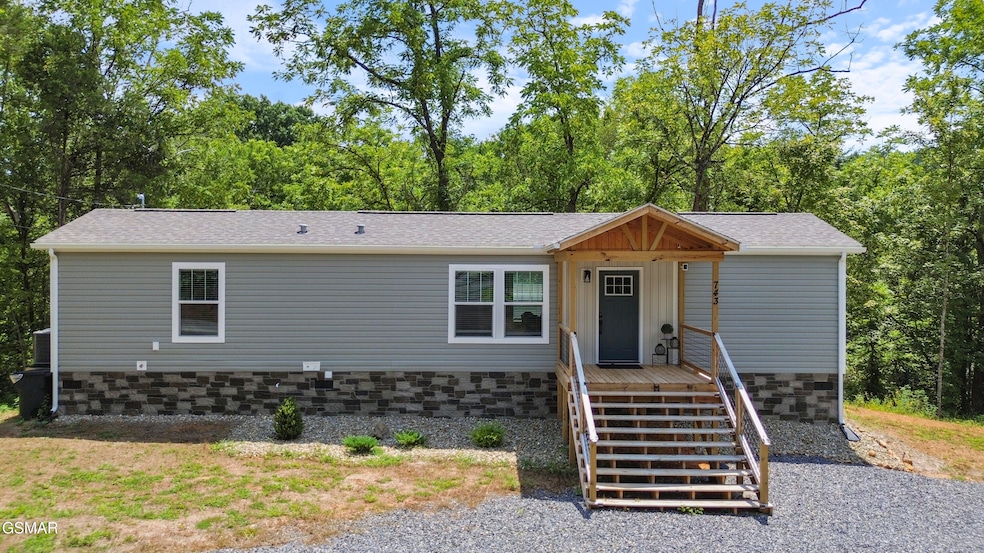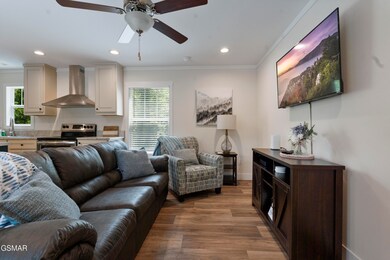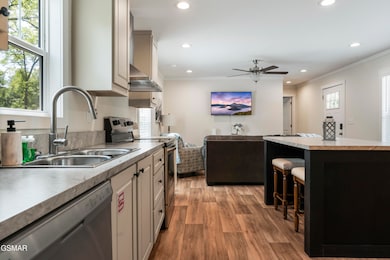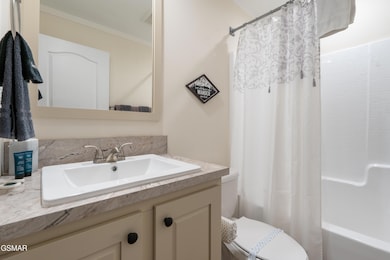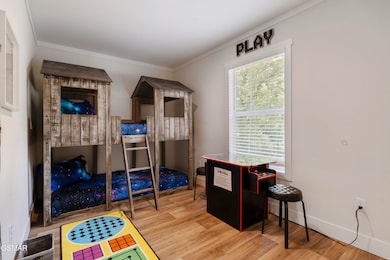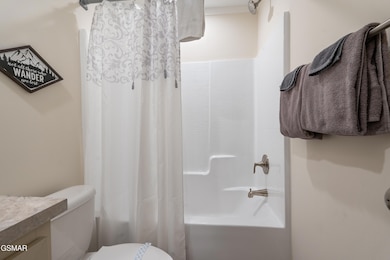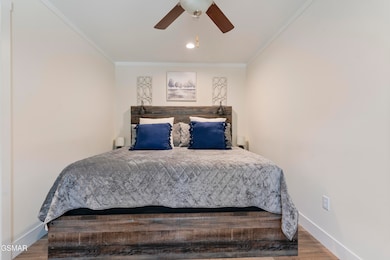Estimated payment $1,567/month
Highlights
- Pool and Spa
- Deck
- Covered Patio or Porch
- Gatlinburg Pittman High School Rated A-
- No HOA
- Eat-In Kitchen
About This Home
Welcome to Pollard Road, a charming and newly built modular getaway nestled in the peaceful beauty of the Smoky Mountains. This cozy home is perfect for couples or small families, offering a serene setting with a gentle creek on the property. Inside, you'll find all-new furnishings, a game system for entertainment, and a private hot tub for ultimate relaxation. The home is ideally located—just across the street from a picturesque wedding venue and approximately two miles from the largest Buc-ee's in the United States—making it an excellent destination for guests and travelers alike. This property has become a guest favorite on Airbnb, ranking in the top 10% of listings with consistent 5-star reviews. It's offered fully furnished and turn-key ready, with projected short-term rental income of around $33,000 annually. Whether you're a first-time investor looking for a self-managed rental opportunity, someone seeking a move-in-ready home, or a buyer interested in long-term rental potential, this versatile property fits the bill. All measurements are approximate; please verify if important.
Property Details
Home Type
- Manufactured Home
Year Built
- Built in 2023 | Remodeled
Lot Details
- 0.54 Acre Lot
- Property fronts a county road
Parking
- Gravel Driveway
Home Design
- Composition Roof
- Vinyl Siding
- Stone
Interior Spaces
- 900 Sq Ft Home
- 1-Story Property
- Ceiling Fan
- Blinds
- Luxury Vinyl Tile Flooring
- Crawl Space
- Fire and Smoke Detector
Kitchen
- Eat-In Kitchen
- Electric Cooktop
- Range Hood
- Microwave
- Dishwasher
- Kitchen Island
- Laminate Countertops
Bedrooms and Bathrooms
- 2 Main Level Bedrooms
- 2 Full Bathrooms
Laundry
- Laundry closet
- Washer and Electric Dryer Hookup
Outdoor Features
- Pool and Spa
- Deck
- Covered Patio or Porch
- Rain Gutters
Schools
- Northview Primary Elementary School
- Northview Junior Academy Middle School
- Northview Senior Academy High School
Utilities
- Central Heating and Cooling System
- Electric Water Heater
- Septic Tank
- High Speed Internet
- Internet Available
- Cable TV Available
Community Details
- No Home Owners Association
Listing and Financial Details
- Tax Lot 0012
- Assessor Parcel Number 011 058.00
Map
Home Values in the Area
Average Home Value in this Area
Property History
| Date | Event | Price | List to Sale | Price per Sq Ft |
|---|---|---|---|---|
| 10/24/2025 10/24/25 | Pending | -- | -- | -- |
| 07/31/2025 07/31/25 | Price Changed | $250,000 | -13.5% | $278 / Sq Ft |
| 05/27/2025 05/27/25 | For Sale | $289,000 | -- | $321 / Sq Ft |
Source: Great Smoky Mountains Association of REALTORS®
MLS Number: 306648
- 735 Pollard Rd
- 740 Pollard Rd
- 0 Kodak Rd Unit 1306306
- 720 N Country Ln
- 3719 Pollard Hill Way
- Lot 5 B Huntleigh Ct
- 3641 Atala Trail
- 0 Hickman Rd
- 0 Douglas Dam Rd Unit 1310725
- 2856 Huntleigh Ct
- 3033 Lazy River Ln
- 2639 Kodak Way
- Lot 5B Huntleigh Ct
- 346 W Dumplin Valley Rd
- 1544 Bentview Dr
- 1220 Whaleys Overlook
- 152 Clear Creek Rd
- 4162/283 Snyder Road and Bartlett Dr
- 412 Sulphur Ct
- 3302 Parker Blvd
