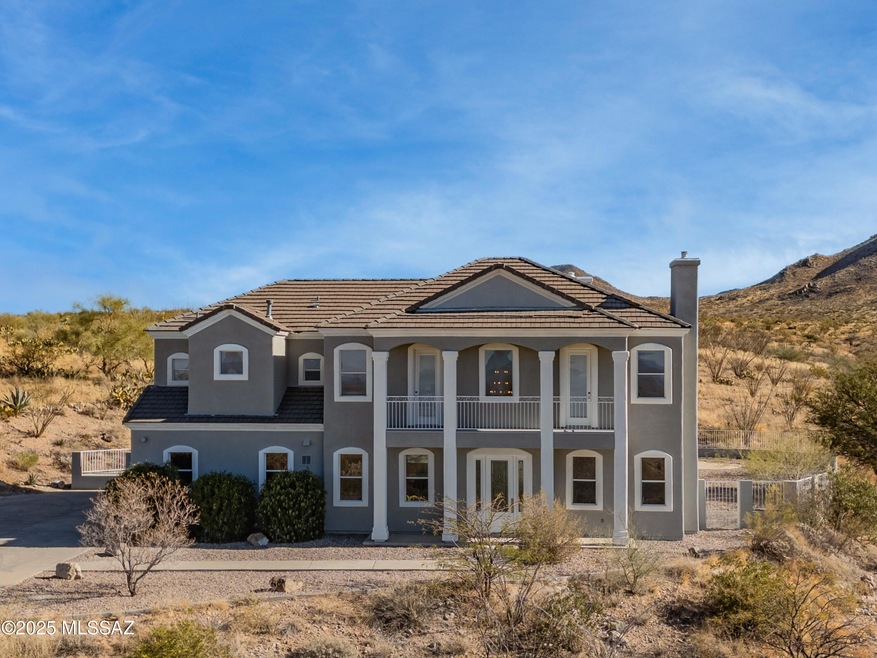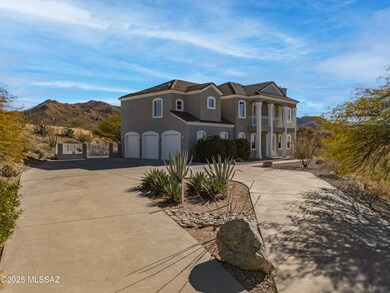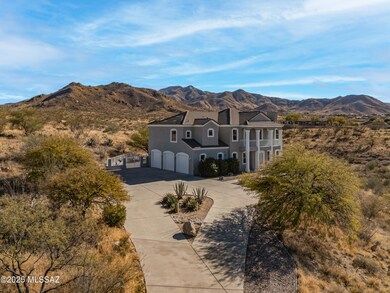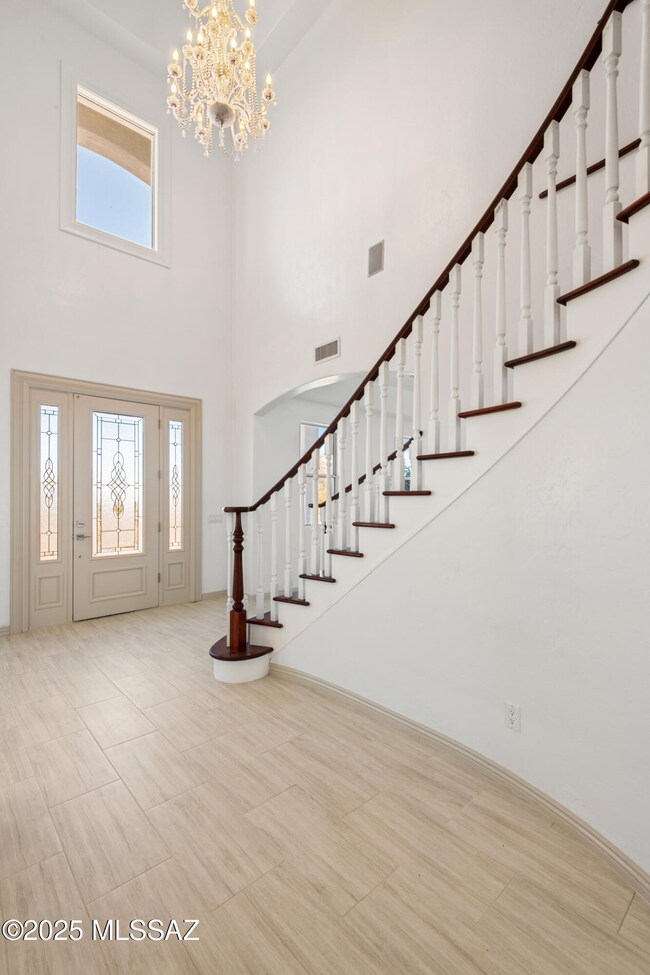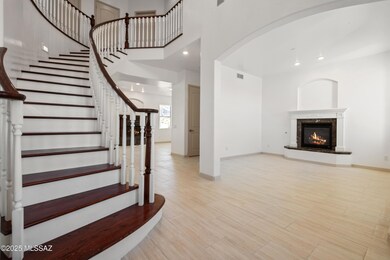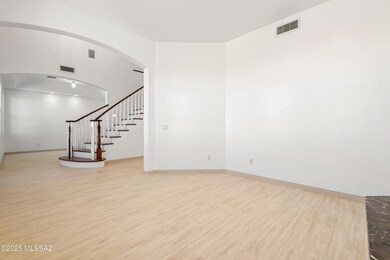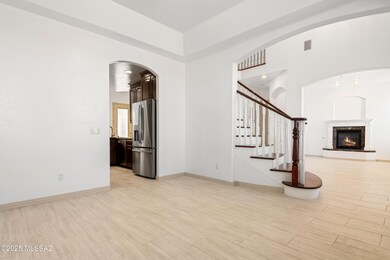
Highlights
- 3 Car Garage
- RV Parking in Community
- Mountain View
- Sycamore Elementary School Rated A
- 2.36 Acre Lot
- Contemporary Architecture
About This Home
As of March 2025This beautifully updated home features modern upgrades throughout. The kitchen features brand-new stainless steel appliances, granite countertops, and new lighting. Inside, you'll find fresh paint, new baseboards, updated fixtures, and new flooring, including ceramic tile and plush carpet in the bedrooms. The bathrooms are fully refreshed with new vanities, mirrors, and lighting. With a new gas water heater, HVAC system, and dual-pane windows, this home is both stylish and energy-efficient. The exterior offers low-maintenance landscaping, decorative rock, and a fully fenced yard. Move-in ready and perfect for modern living!
Home Details
Home Type
- Single Family
Est. Annual Taxes
- $4,636
Year Built
- Built in 2005
Lot Details
- 2.36 Acre Lot
- Wrought Iron Fence
- Back and Front Yard
- Property is zoned Pima County - SP
HOA Fees
- $36 Monthly HOA Fees
Home Design
- Contemporary Architecture
- Frame With Stucco
- Tile Roof
Interior Spaces
- 3,016 Sq Ft Home
- 2-Story Property
- Ceiling Fan
- Gas Fireplace
- Double Pane Windows
- Family Room with Fireplace
- 2 Fireplaces
- Great Room with Fireplace
- Dining Area
- Mountain Views
- Laundry Room
Kitchen
- Breakfast Bar
- Walk-In Pantry
- Electric Range
- Microwave
- Dishwasher
- Disposal
Flooring
- Carpet
- Ceramic Tile
Bedrooms and Bathrooms
- 4 Bedrooms
- Walk-In Closet
- Dual Vanity Sinks in Primary Bathroom
- Separate Shower in Primary Bathroom
- Soaking Tub
- Bathtub with Shower
Home Security
- Carbon Monoxide Detectors
- Fire and Smoke Detector
Parking
- 3 Car Garage
- Driveway
Outdoor Features
- Covered patio or porch
Schools
- Sycamore Elementary School
- Corona Foothills Middle School
- Cienega High School
Utilities
- Central Air
- Heat Pump System
- Heating System Uses Natural Gas
- Natural Gas Water Heater
Community Details
- Santa Rita Ranch Association
- Santa Rita Ranch Ii Subdivision
- The community has rules related to deed restrictions
- RV Parking in Community
Ownership History
Purchase Details
Home Financials for this Owner
Home Financials are based on the most recent Mortgage that was taken out on this home.Purchase Details
Home Financials for this Owner
Home Financials are based on the most recent Mortgage that was taken out on this home.Purchase Details
Home Financials for this Owner
Home Financials are based on the most recent Mortgage that was taken out on this home.Purchase Details
Home Financials for this Owner
Home Financials are based on the most recent Mortgage that was taken out on this home.Similar Homes in Vail, AZ
Home Values in the Area
Average Home Value in this Area
Purchase History
| Date | Type | Sale Price | Title Company |
|---|---|---|---|
| Warranty Deed | $725,000 | First American Title Insurance | |
| Warranty Deed | $405,000 | Title Security Agency Llc | |
| Warranty Deed | $405,000 | Title Security Agency Llc | |
| Special Warranty Deed | $83,000 | -- | |
| Special Warranty Deed | $83,000 | -- | |
| Warranty Deed | $42,000 | -- |
Mortgage History
| Date | Status | Loan Amount | Loan Type |
|---|---|---|---|
| Open | $740,587 | VA | |
| Previous Owner | $384,750 | New Conventional | |
| Previous Owner | $389,000 | Unknown | |
| Previous Owner | $20,000 | Stand Alone Second | |
| Previous Owner | $400,000 | Fannie Mae Freddie Mac | |
| Previous Owner | $335,200 | Unknown | |
| Previous Owner | $41,900 | Unknown | |
| Previous Owner | $66,400 | New Conventional | |
| Previous Owner | $33,600 | New Conventional |
Property History
| Date | Event | Price | Change | Sq Ft Price |
|---|---|---|---|---|
| 03/14/2025 03/14/25 | Sold | $725,000 | 0.0% | $240 / Sq Ft |
| 02/07/2025 02/07/25 | Price Changed | $725,000 | -3.3% | $240 / Sq Ft |
| 01/03/2025 01/03/25 | For Sale | $749,900 | +85.2% | $249 / Sq Ft |
| 10/01/2014 10/01/14 | Sold | $405,000 | 0.0% | $134 / Sq Ft |
| 09/01/2014 09/01/14 | Pending | -- | -- | -- |
| 03/18/2014 03/18/14 | For Sale | $405,000 | -- | $134 / Sq Ft |
Tax History Compared to Growth
Tax History
| Year | Tax Paid | Tax Assessment Tax Assessment Total Assessment is a certain percentage of the fair market value that is determined by local assessors to be the total taxable value of land and additions on the property. | Land | Improvement |
|---|---|---|---|---|
| 2024 | $4,636 | $31,605 | -- | -- |
| 2023 | $4,222 | $30,100 | $0 | $0 |
| 2022 | $4,222 | $28,666 | $0 | $0 |
| 2021 | $5,362 | $32,621 | $0 | $0 |
| 2020 | $5,154 | $32,621 | $0 | $0 |
| 2019 | $5,083 | $32,742 | $0 | $0 |
| 2018 | $4,755 | $28,206 | $0 | $0 |
| 2017 | $4,652 | $28,206 | $0 | $0 |
| 2016 | $4,322 | $26,863 | $0 | $0 |
| 2015 | $4,147 | $25,584 | $0 | $0 |
Agents Affiliated with this Home
-

Seller's Agent in 2025
Kaukaha Watanabe
eXp Realty
(520) 352-9005
23 in this area
1,279 Total Sales
-

Buyer's Agent in 2025
Tyler Lopez
Long Realty
(520) 918-5270
14 in this area
570 Total Sales
-
J
Buyer Co-Listing Agent in 2025
Joel Pielemeier
Long Realty
(520) 481-7683
7 in this area
182 Total Sales
-
M
Seller's Agent in 2014
M Leon Askren
Askren Realty
-
M
Buyer's Agent in 2014
Mary Wustner
Morado Canyon Realty
Map
Source: MLS of Southern Arizona
MLS Number: 22500341
APN: 305-24-3660
- 11011 E Pima Creek Dr
- 17033 S Mesa Shadows Dr
- 802 S Echo Vista Dr
- 10963 E Pima Creek Dr
- 769 S Painted River Way
- 17108 S Mesa Shadows Dr
- 533 S Sunny Rock Dr
- 17084 S Painted Vistas Way
- 17148 S Mesa Shadows Dr
- 454 E Cactus Mountain Dr
- 17213 S Mesa Shadows Dr
- 16981 S Emerald Vista Dr
- 17054 S Emerald Vista Dr
- 17207 S Nicholas Falls Dr
- 17225 S Alder Brooke Way
- 267 E Refuge Loop
- 261 S Atlanta Dr
- 10822 E Franklin Falls Way
- 17303 S Nicholas Falls Dr
- 243 E Refuge Loop
