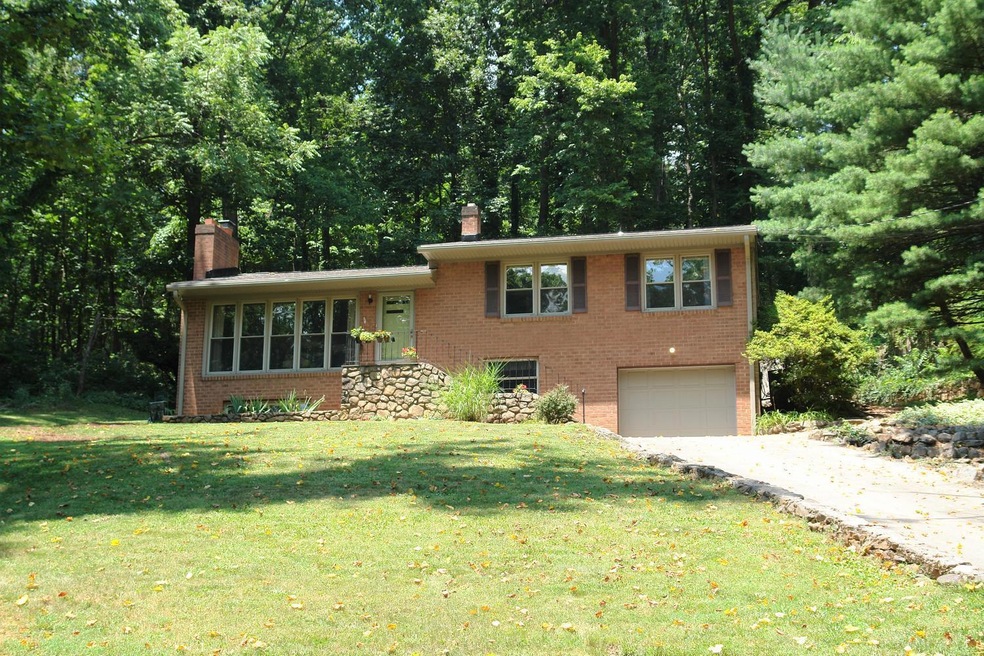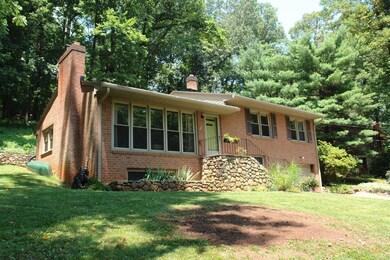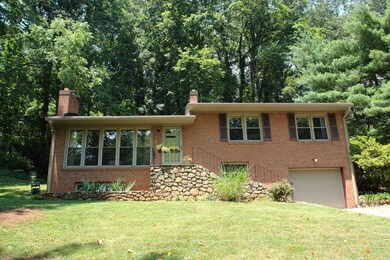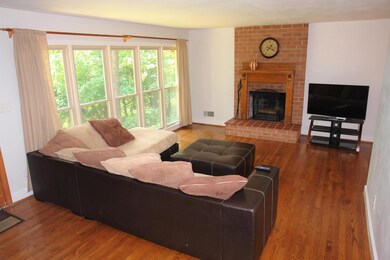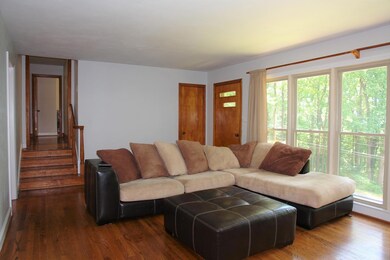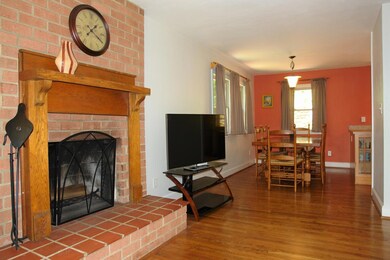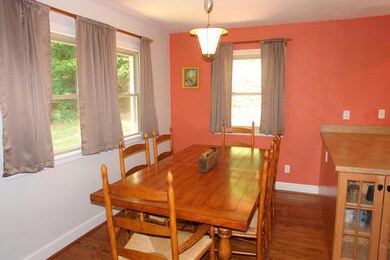
Highlights
- Mountain View
- Family Room with Fireplace
- No HOA
- Fort Lewis Elementary School Rated A-
- Wooded Lot
- Front Porch
About This Home
As of August 2020Take a look at this BEAUTIFUL home ! Gorgeous HW Floors throughout. Master Suite/Private Bath, 2 Spacious Guest Bedrooms and 2nd Full Bath. Kitchen has been completely remodeled with a Custom Pantry to die for. 2 Fireplaces, Finished Basement and More! BRAND NEW Roof, partially wooded and situated on nearly 3/4 of an acre. 1 Car Under Garage.
Last Agent to Sell the Property
MKB, REALTORS(r) - OAK GROVE License #0225015423 Listed on: 07/17/2020

Home Details
Home Type
- Single Family
Est. Annual Taxes
- $1,886
Year Built
- Built in 1964
Lot Details
- 0.71 Acre Lot
- Gentle Sloping Lot
- Wooded Lot
Home Design
- Split Level Home
- Brick Exterior Construction
Interior Spaces
- Gas Log Fireplace
- Fireplace Features Masonry
- Family Room with Fireplace
- 2 Fireplaces
- Living Room with Fireplace
- Mountain Views
- Partial Basement
- Laundry on main level
Kitchen
- Built-In Oven
- Electric Range
- Built-In Microwave
- Dishwasher
Bedrooms and Bathrooms
- 3 Bedrooms
- 2 Full Bathrooms
Parking
- 1 Car Garage
- 2 Open Parking Spaces
- Tuck Under Garage
- Garage Door Opener
- Off-Street Parking
Outdoor Features
- Shed
- Front Porch
Schools
- Fort Lewis Elementary School
- Glenvar Middle School
- Glenvar High School
Utilities
- Central Air
- Heat Pump System
- Water Heater
- Cable TV Available
Community Details
- No Home Owners Association
- High View Acres Subdivision
Listing and Financial Details
- Tax Lot 15
Ownership History
Purchase Details
Home Financials for this Owner
Home Financials are based on the most recent Mortgage that was taken out on this home.Purchase Details
Home Financials for this Owner
Home Financials are based on the most recent Mortgage that was taken out on this home.Similar Homes in Salem, VA
Home Values in the Area
Average Home Value in this Area
Purchase History
| Date | Type | Sale Price | Title Company |
|---|---|---|---|
| Deed | $190,000 | Fidelity National Ttl Ins Co | |
| Deed | $160,000 | Acquisition Title & Settleme |
Mortgage History
| Date | Status | Loan Amount | Loan Type |
|---|---|---|---|
| Open | $186,558 | FHA | |
| Previous Owner | $147,063 | VA | |
| Previous Owner | $145,800 | VA | |
| Previous Owner | $30,000 | New Conventional |
Property History
| Date | Event | Price | Change | Sq Ft Price |
|---|---|---|---|---|
| 08/21/2020 08/21/20 | Sold | $190,000 | 0.0% | $96 / Sq Ft |
| 07/18/2020 07/18/20 | Pending | -- | -- | -- |
| 07/17/2020 07/17/20 | For Sale | $189,950 | +18.7% | $96 / Sq Ft |
| 08/19/2013 08/19/13 | Sold | $160,000 | -4.5% | $80 / Sq Ft |
| 07/11/2013 07/11/13 | Pending | -- | -- | -- |
| 04/24/2013 04/24/13 | For Sale | $167,500 | -- | $84 / Sq Ft |
Tax History Compared to Growth
Tax History
| Year | Tax Paid | Tax Assessment Tax Assessment Total Assessment is a certain percentage of the fair market value that is determined by local assessors to be the total taxable value of land and additions on the property. | Land | Improvement |
|---|---|---|---|---|
| 2024 | $2,372 | $228,100 | $48,000 | $180,100 |
| 2023 | $2,374 | $224,000 | $43,000 | $181,000 |
| 2022 | $2,250 | $206,400 | $40,000 | $166,400 |
| 2021 | $2,066 | $189,500 | $40,000 | $149,500 |
| 2020 | $1,886 | $173,000 | $37,000 | $136,000 |
| 2019 | $1,775 | $162,800 | $34,000 | $128,800 |
| 2018 | $1,671 | $154,400 | $34,000 | $120,400 |
| 2017 | $1,671 | $153,300 | $34,000 | $119,300 |
| 2016 | $1,656 | $151,900 | $34,000 | $117,900 |
| 2015 | $1,640 | $150,500 | $34,000 | $116,500 |
| 2014 | $1,625 | $149,100 | $34,000 | $115,100 |
Agents Affiliated with this Home
-

Seller's Agent in 2020
Jackie Boyd
MKB, REALTORS(r) - OAK GROVE
(540) 588-8234
155 Total Sales
-
A
Buyer's Agent in 2020
Anthony Jennings
IVELMAP REALTY LLC
(540) 632-0617
23 Total Sales
-

Seller's Agent in 2013
Karl Ford
MKB, REALTORS(r)
(800) 879-6527
101 Total Sales
-

Buyer's Agent in 2013
Daniel Brown
EXECUTIVE REALTY INC
(540) 989-0911
126 Total Sales
Map
Source: Roanoke Valley Association of REALTORS®
MLS Number: 871385
APN: 045.01-03-25
- 00 Zana Rd
- 0 Zana Rd
- 423 Turner Rd
- 1944 Burma Rd
- 2517 Brandy Run Dr
- 103 Horner Ln
- 2266 Medford Rd
- 2221 W Main St
- 1397 Fieldgate Rd
- 310 Texas Hollow Rd
- 919 Logan St
- 903 Watts St
- 16 N Bruffey St
- 366 Howard Dr
- 1360 Waldheim Rd
- 115 Bartley Dr
- 0 Edgebrook Rd
- 850 Stonegate Ct
- 815 Scott Cir
- 805 Hillcrest Dr
