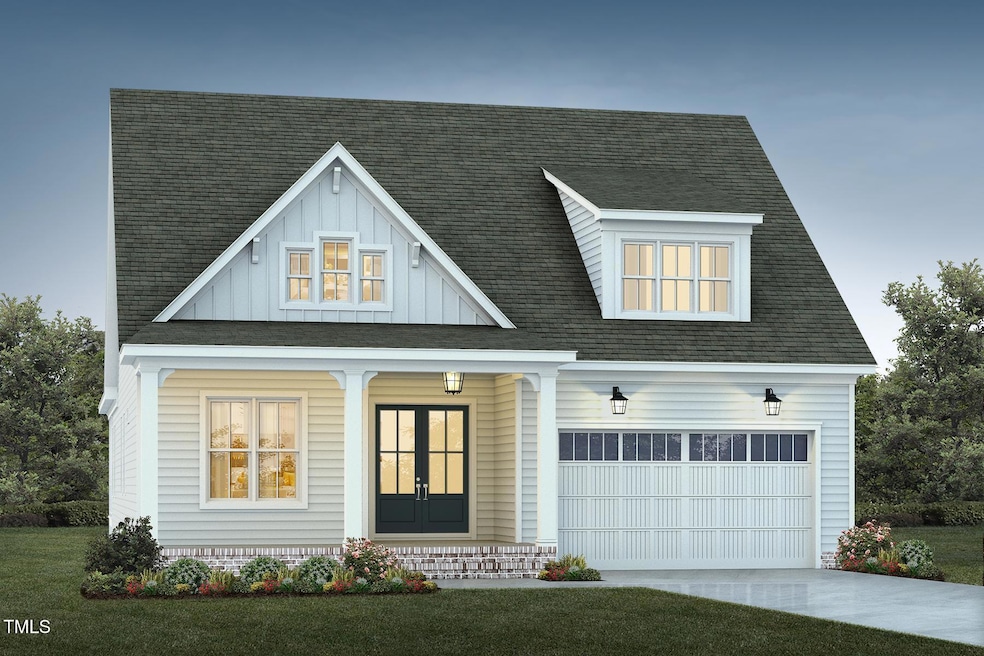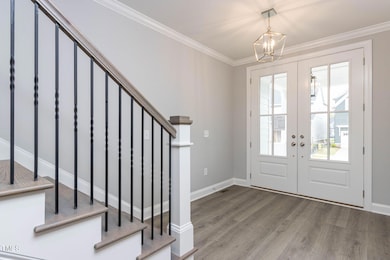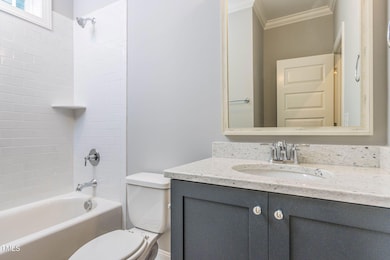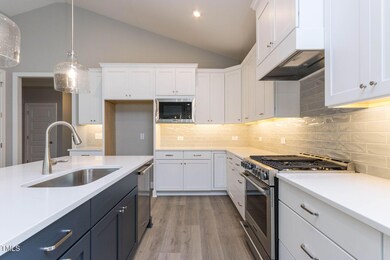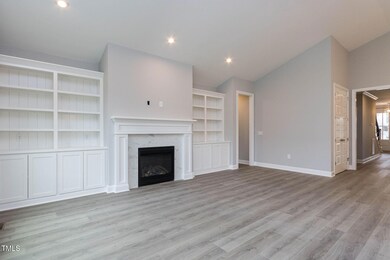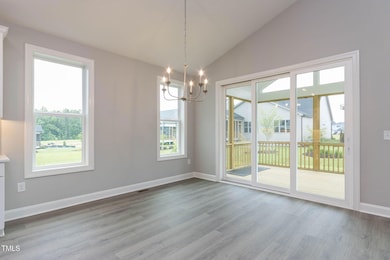743 W Holly Springs Rd Holly Springs, NC 27540
Estimated payment $4,280/month
Total Views
5,681
4
Beds
3
Baths
2,944
Sq Ft
$267
Price per Sq Ft
Highlights
- New Construction
- Craftsman Architecture
- Main Floor Primary Bedroom
- Oakview Elementary School Rated A
- Wood Flooring
- Bonus Room
About This Home
New Homes by Dickerson custom lives like a ranch. Three bedrooms and two baths on the first floor, plus additional bedroom, recroom and bath on the second floor. This open floorplan features a screened porch, fireplace, gourmet kitchen, pantry. Lots of storage. located in the highly desirable town of Holly Springs—known for its excellent schools, family-friendly atmosphere, and small-town charm just minutes from Raleigh. Expected completion 04/01/2026.
Home Details
Home Type
- Single Family
Est. Annual Taxes
- $1,162
Year Built
- Built in 2025 | New Construction
Parking
- 2 Car Attached Garage
Home Design
- Home is estimated to be completed on 4/1/26
- Craftsman Architecture
- Bungalow
- Combination Foundation
- Permanent Foundation
- Architectural Shingle Roof
Interior Spaces
- 2,944 Sq Ft Home
- 1.5-Story Property
- Fireplace
- Family Room
- Dining Room
- Bonus Room
- Basement
- Crawl Space
Flooring
- Wood
- Carpet
- Ceramic Tile
Bedrooms and Bathrooms
- 4 Bedrooms
- Primary Bedroom on Main
- 3 Full Bathrooms
Schools
- Oakview Elementary School
- Apex Friendship Middle School
- Holly Springs High School
Additional Features
- 0.29 Acre Lot
- Forced Air Zoned Cooling and Heating System
Community Details
- No Home Owners Association
Listing and Financial Details
- Assessor Parcel Number 0649.15-53-9765.000
Map
Create a Home Valuation Report for This Property
The Home Valuation Report is an in-depth analysis detailing your home's value as well as a comparison with similar homes in the area
Home Values in the Area
Average Home Value in this Area
Tax History
| Year | Tax Paid | Tax Assessment Tax Assessment Total Assessment is a certain percentage of the fair market value that is determined by local assessors to be the total taxable value of land and additions on the property. | Land | Improvement |
|---|---|---|---|---|
| 2025 | $1,162 | $135,000 | $135,000 | -- |
| 2024 | $1,157 | $135,000 | $135,000 | $0 |
| 2023 | $874 | $81,000 | $81,000 | $0 |
| 2022 | $843 | $81,000 | $81,000 | $0 |
| 2021 | $828 | $81,000 | $81,000 | $0 |
| 2020 | $828 | $81,000 | $81,000 | $0 |
| 2019 | $866 | $72,000 | $72,000 | $0 |
| 2018 | $783 | $72,000 | $72,000 | $0 |
| 2017 | $754 | $72,000 | $72,000 | $0 |
| 2016 | $744 | $72,000 | $72,000 | $0 |
| 2015 | $315 | $30,000 | $30,000 | $0 |
| 2014 | $304 | $30,000 | $30,000 | $0 |
Source: Public Records
Property History
| Date | Event | Price | Change | Sq Ft Price |
|---|---|---|---|---|
| 04/25/2025 04/25/25 | For Sale | $785,000 | -- | $267 / Sq Ft |
Source: Doorify MLS
Purchase History
| Date | Type | Sale Price | Title Company |
|---|---|---|---|
| Warranty Deed | $320,000 | Southern Land Title Agency Llc |
Source: Public Records
Mortgage History
| Date | Status | Loan Amount | Loan Type |
|---|---|---|---|
| Open | $30,000,000 | Construction |
Source: Public Records
Source: Doorify MLS
MLS Number: 10091745
APN: 0649.15-53-9765-000
Nearby Homes
- 737 W Holly Springs Rd
- 749 W Holly Springs Rd
- 755 W Holly Springs Rd
- 761 W Holly Springs Rd
- 412 Onondaga Ct
- 936 W Holly Springs Rd
- 920 W Holly Springs Rd
- 225 Douglas St
- 124 Cliffdale Rd
- 321 Cross Hill Ln
- 105 Cross Hill Ln
- 725 Little Leaf Ct
- 720 Starkland Way
- 208 Hallwood Ct
- 104 Tetteridge Ct
- 224 Hartshorn Ct
- 109 Bright Shade Ct
- 104 Chilmark Ridge Dr
- 329 N Main St
- 920 Bonhurst Dr
- 107 Hunston Dr
- 1501 Hendricks Hill Ln
- 4000 Coleway Dr
- 124 Trayesan Dr
- 109 Johnson St
- 717 Utley St
- 392 Skymont Dr
- 425 Rhamkatte Rd
- 633 Old Ride Dr
- 245 Jones Hill Rd
- 532 Baygall Rd
- 2000 Trellis Pointe Dr
- 215 Lemon Leaf Place Unit Mandevilla
- 101 Peach Dahlia Rd
- 110 Daisy Mum Rd Unit Moonflower
- 1024 S Main St
- 5705 Katha Dr
- 635 Cline Falls Dr Unit Honeysuckle
- 104 Wellspring Dr
- 109 Oakbeech Ct
