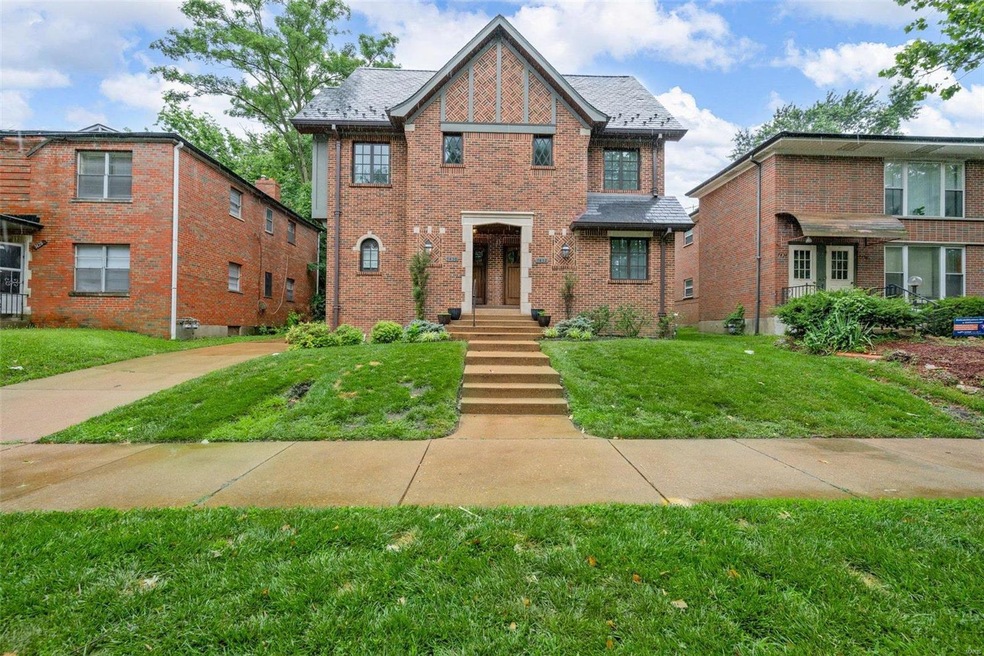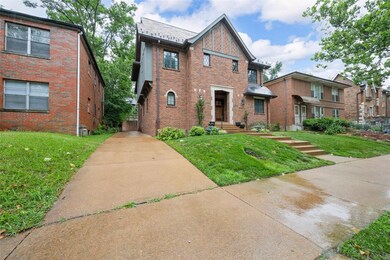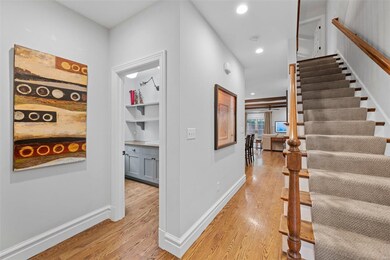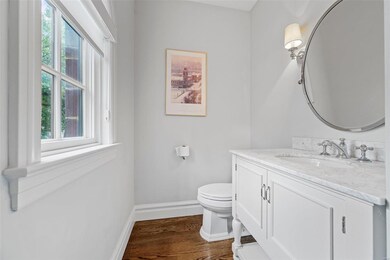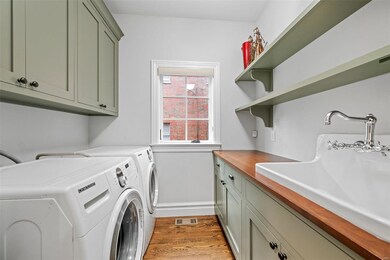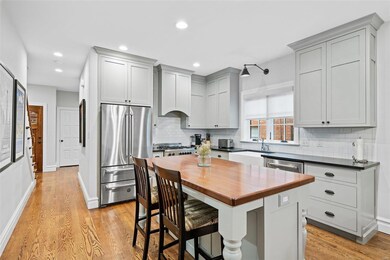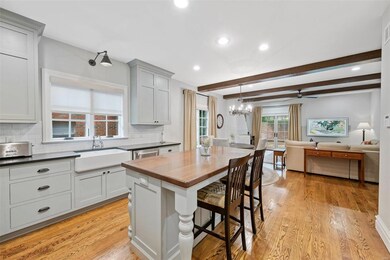
7430 Delmar Blvd Unit A Saint Louis, MO 63130
Highlights
- Vaulted Ceiling
- Wood Flooring
- Historic or Period Millwork
- 2-Story Property
- 1 Car Detached Garage
- Living Room
About This Home
As of December 2024**Price improvement on this gem!**Discover the perfect blend of modern sophistication and classic charm in University City! Slate roof, copper gutters and wood windows make this home blend seamlessly. This exceptional property features three beds, 2 1/2 bathrooms designed for comfort and style. The grand living area, with beaming hardwood floors is a perfect space to relax and enjoy your cozy fireplace while admiring the wood beam ceiling that opens to the kitchen with custom cabinetry, stainless appliances and large mahogany topped island. Upstairs you’ll retreat to your primary bedroom with a vaulted ceiling and spa like bath with marble floors. 2 additional bedrooms and another exquisite full bath round out the second floor. Main floor laundry with custom cabinetry and a full basement with rough in and ample storage complete this home to perfection.
Last Agent to Sell the Property
SCHNEIDER Real Estate License #2020011056 Listed on: 07/11/2024
Property Details
Home Type
- Condominium
Est. Annual Taxes
- $5,726
Year Built
- Built in 2017
HOA Fees
- $230 Monthly HOA Fees
Parking
- 1 Car Detached Garage
- Off-Street Parking
Home Design
- 2-Story Property
- Brick Exterior Construction
Interior Spaces
- 1,800 Sq Ft Home
- Historic or Period Millwork
- Vaulted Ceiling
- Gas Fireplace
- Insulated Windows
- French Doors
- Living Room
- Wood Flooring
- Unfinished Basement
- Basement Fills Entire Space Under The House
- Laundry Room
Kitchen
- Dishwasher
- Disposal
Bedrooms and Bathrooms
- 3 Bedrooms
Schools
- Flynn Park Elem. Elementary School
- Brittany Woods Middle School
- University City Sr. High School
Additional Features
- Doors with lever handles
- Historic Home
- Forced Air Heating System
Community Details
- Association fees include some insurance, ground maintenance
- 2 Units
Listing and Financial Details
- Assessor Parcel Number 18J-41-1923
Ownership History
Purchase Details
Home Financials for this Owner
Home Financials are based on the most recent Mortgage that was taken out on this home.Purchase Details
Purchase Details
Purchase Details
Home Financials for this Owner
Home Financials are based on the most recent Mortgage that was taken out on this home.Purchase Details
Home Financials for this Owner
Home Financials are based on the most recent Mortgage that was taken out on this home.Similar Homes in the area
Home Values in the Area
Average Home Value in this Area
Purchase History
| Date | Type | Sale Price | Title Company |
|---|---|---|---|
| Warranty Deed | -- | None Listed On Document | |
| Quit Claim Deed | -- | -- | |
| Deed | -- | Title Partners | |
| Warranty Deed | -- | Title Partners Agency Llc | |
| Warranty Deed | $90,000 | Security Title Ins Agency Cm |
Mortgage History
| Date | Status | Loan Amount | Loan Type |
|---|---|---|---|
| Open | $300,000 | New Conventional | |
| Previous Owner | $433,600 | New Conventional | |
| Previous Owner | $616,000 | Commercial | |
| Previous Owner | $72,000 | Commercial |
Property History
| Date | Event | Price | Change | Sq Ft Price |
|---|---|---|---|---|
| 12/16/2024 12/16/24 | Sold | -- | -- | -- |
| 11/15/2024 11/15/24 | Pending | -- | -- | -- |
| 09/27/2024 09/27/24 | Price Changed | $475,000 | -5.0% | $264 / Sq Ft |
| 08/22/2024 08/22/24 | Price Changed | $500,000 | -4.8% | $278 / Sq Ft |
| 07/25/2024 07/25/24 | Price Changed | $525,000 | -4.5% | $292 / Sq Ft |
| 07/11/2024 07/11/24 | For Sale | $550,000 | -- | $306 / Sq Ft |
Tax History Compared to Growth
Tax History
| Year | Tax Paid | Tax Assessment Tax Assessment Total Assessment is a certain percentage of the fair market value that is determined by local assessors to be the total taxable value of land and additions on the property. | Land | Improvement |
|---|---|---|---|---|
| 2024 | $5,733 | $80,680 | $21,740 | $58,940 |
| 2023 | $5,726 | $80,680 | $21,740 | $58,940 |
| 2022 | $6,734 | $88,540 | $28,880 | $59,660 |
| 2021 | $6,665 | $88,540 | $28,880 | $59,660 |
| 2020 | $6,633 | $85,860 | $26,160 | $59,700 |
| 2019 | $6,569 | $85,860 | $26,160 | $59,700 |
| 2018 | $5,718 | $69,040 | $16,300 | $52,740 |
Agents Affiliated with this Home
-
Kari McBride

Seller's Agent in 2024
Kari McBride
SCHNEIDER Real Estate
(630) 414-8199
1 in this area
127 Total Sales
-
Jen Ross Cross

Buyer's Agent in 2024
Jen Ross Cross
RedKey Realty Leaders
(314) 313-1779
3 in this area
35 Total Sales
Map
Source: MARIS MLS
MLS Number: MIS24040942
APN: 18J-4-1-192-3 01
- 7477 Stratford Ave
- 7337 Teasdale Ave
- 7531 Washington Ave
- 415 N Hanley Rd
- 7619 Delmar Blvd
- 155 N Hanley Rd Unit 207
- 7300 Colgate Ave
- 7423 Tulane Ave
- 7358 Pershing Ave
- 540 N and Rd S Unit 205
- 500 N and Rd S Unit 103
- 520 N and Rd S Unit 105
- 7360 Dartmouth Ave
- 7788 Pershing Ave
- 7247 Princeton Ave
- 545 N and Rd S Unit D
- 146 N Bemiston Ave
- 7642 Westmoreland Ave
- 7584 Amherst Ave
- 7530 Maryland Ave
