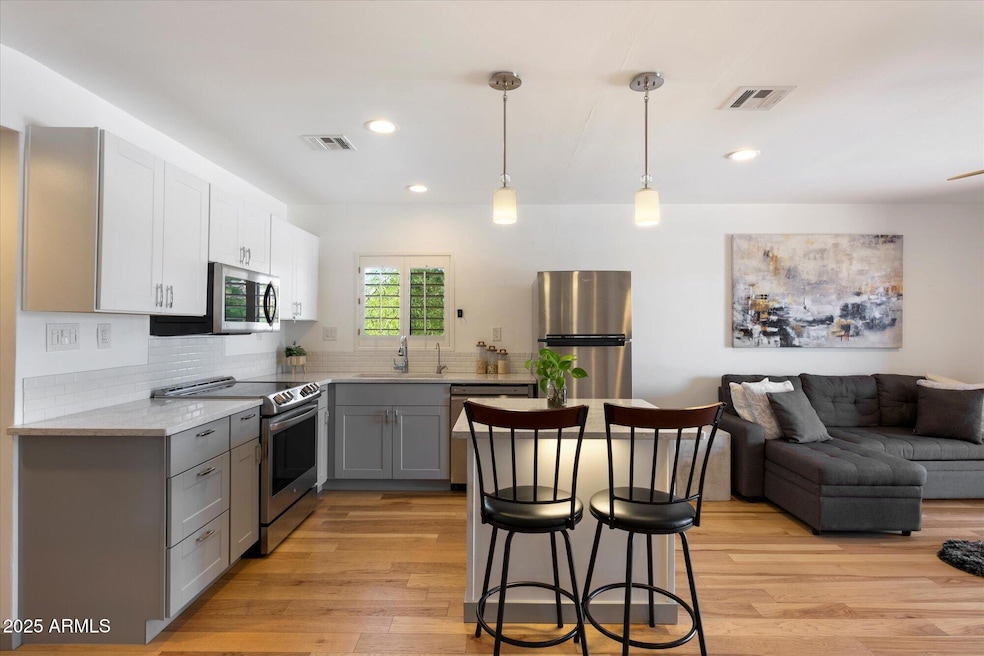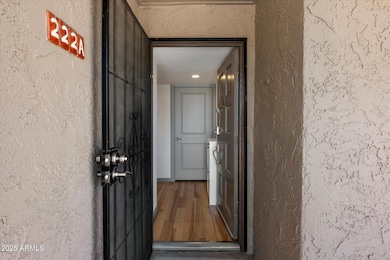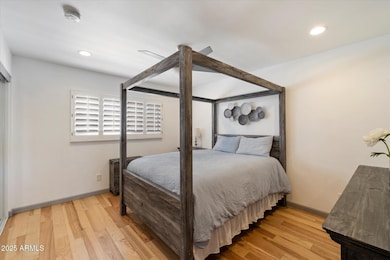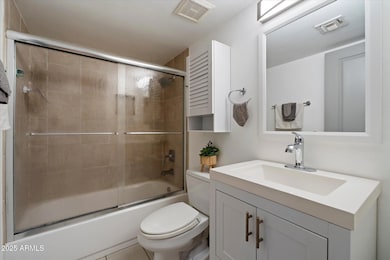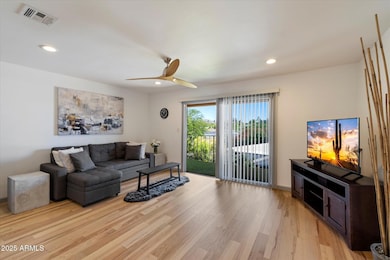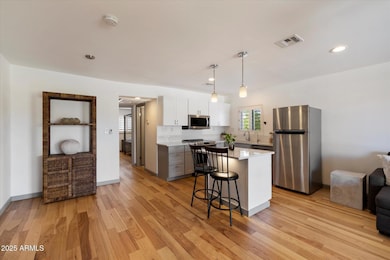7430 E Chaparral Rd Unit A222 Scottsdale, AZ 85250
Indian Bend NeighborhoodEstimated payment $1,970/month
Highlights
- Mountain View
- Wood Flooring
- Granite Countertops
- Kiva Elementary School Rated A
- End Unit
- Community Pool
About This Home
Welcome to this super quaint, immaculately maintained 1-bedroom condo that truly feels like home. Featuring a beautifully updated kitchen and bathroom, complemented by gorgeous wood flooring throughout, this space offers both comfort and style.Perfectly situated close to Old Town Scottsdale , this community offers easy access to excellent dining, shopping, recreation, parks, and golf courses. Enjoy pretty mountain views from your own private patio, which also includes additional storage space. If you're looking for a cozy home or a fantastic rental property, this complex allows minimum 31-day rentals, making it an ideal investment opportunity.In-unit washer and dryer for your ease, plus a community laundry facility. One assigned parking spot conveys with the unit, along with plenty of additional guest parking.
Community Amenities include a pool and clubhouse for relaxing! The condo comes fully furnished if desired, or the seller will remove the furnishings to suit your preference.
Brand new refrigerator. Washer, and dryer included.
Emotional support dogs ONLY are welcome, and cats, birds, and other indoor pets are allowed. Welcome home!
Listing Agent
Keller Williams Arizona Realty License #SA644217000 Listed on: 05/21/2025

Property Details
Home Type
- Condominium
Est. Annual Taxes
- $505
Year Built
- Built in 1975
HOA Fees
- $348 Monthly HOA Fees
Home Design
- Wood Frame Construction
- Foam Roof
- Block Exterior
- Stucco
Interior Spaces
- 697 Sq Ft Home
- 2-Story Property
- Ceiling Fan
- Mountain Views
Kitchen
- Built-In Microwave
- Kitchen Island
- Granite Countertops
Flooring
- Wood
- Tile
Bedrooms and Bathrooms
- 1 Bedroom
- 1 Bathroom
Parking
- 1 Carport Space
- Assigned Parking
Outdoor Features
- Balcony
- Outdoor Storage
Schools
- Kiva Elementary School
- Mohave Middle School
- Saguaro High School
Utilities
- Central Air
- Heating Available
- High Speed Internet
- Cable TV Available
Additional Features
- No Interior Steps
- North or South Exposure
- End Unit
- Property is near a bus stop
Listing and Financial Details
- Tax Lot 222A
- Assessor Parcel Number 173-24-300
Community Details
Overview
- Association fees include roof repair, insurance, sewer, ground maintenance, street maintenance, trash, water, roof replacement, maintenance exterior
- Hoamco Association, Phone Number (480) 994-4479
- Winfield Place Phase 2 Condominium Homes Subdivision
Amenities
- Recreation Room
- Coin Laundry
Recreation
- Community Pool
- Community Spa
- Bike Trail
Map
Home Values in the Area
Average Home Value in this Area
Property History
| Date | Event | Price | List to Sale | Price per Sq Ft |
|---|---|---|---|---|
| 08/28/2025 08/28/25 | Price Changed | $299,999 | -1.6% | $430 / Sq Ft |
| 08/14/2025 08/14/25 | Price Changed | $305,000 | +3.4% | $438 / Sq Ft |
| 08/14/2025 08/14/25 | Price Changed | $295,000 | -3.3% | $423 / Sq Ft |
| 05/21/2025 05/21/25 | For Sale | $305,000 | -- | $438 / Sq Ft |
Source: Arizona Regional Multiple Listing Service (ARMLS)
MLS Number: 6869268
- 7430 E Chaparral Rd Unit 245A
- 7430 E Chaparral Rd Unit A202
- 7430 E Chaparral Rd Unit A115
- 7414 E Northland Dr Unit A102
- 7436 E Chaparral Rd Unit 260B
- 7420 E Northland Dr Unit B101
- 4918 N 74th St
- 7315 E Northland Dr Unit 8
- 4848 N Woodmere Fairway Unit 5
- 4909 N Woodmere Fairway Unit 1004
- 4925 N 73rd St Unit 4
- 4917 N 73rd St Unit 9
- 4901 N 73rd St Unit 5
- 4805 N Woodmere Fairway Unit 1002
- 4805 N Woodmere Fairway Unit 1005
- 7411 E Vista Dr
- 4950 N Miller Rd Unit 212
- 4950 N Miller Rd Unit 338
- 4803 N Woodmere Fairway -- Unit 1011
- 4803 N Woodmere Fairway -- Unit 2006
- 7430 E Chaparral Rd Unit A2533
- 7430 E Chaparral Rd Unit A258
- 7414 E Northland Dr Unit A106
- 7436 E Chaparral Rd Unit B261
- 7436 E Chaparral Rd Unit 120B
- 7436 E Chaparral Rd Unit 204
- 7436 E Chaparral Rd Unit B239
- 7436 E Chaparral Rd Unit 264B
- 7436 E Chaparral Rd Unit B261
- 7333 E Chaparral Rd Unit 1
- 7333 E Chaparral Rd Unit 2
- 7401 E Northland Dr Unit 2
- 7401 E Northland Dr Unit 4
- 7401 E Northland Dr Unit 9
- 4926 N 74th St Unit 7
- 4918 N 74th St
- 4909 N Woodmere Fairway Unit 1009
- 4909 N Woodmere Fairway Unit 1004
- 4925 N 73rd St Unit 6
- 4855 N Woodmere Fairway Unit 1002
