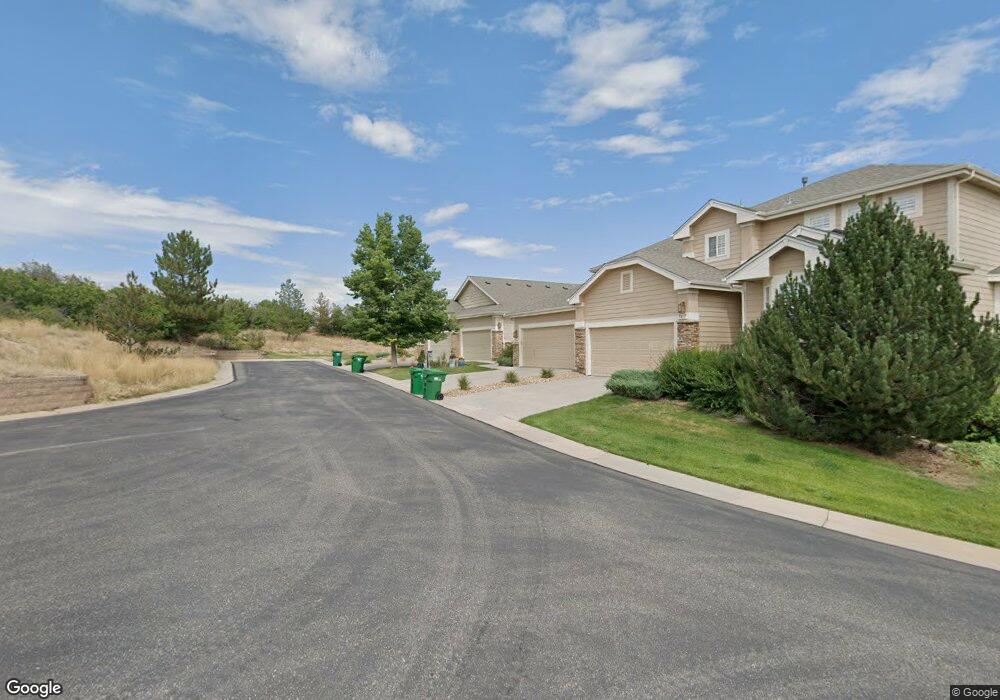7430 Pineridge Way Unit D7101 Castle Pines, CO 80108
Estimated Value: $691,000 - $796,000
3
Beds
3
Baths
2,765
Sq Ft
$264/Sq Ft
Est. Value
About This Home
This home is located at 7430 Pineridge Way Unit D7101, Castle Pines, CO 80108 and is currently estimated at $730,364, approximately $264 per square foot. 7430 Pineridge Way Unit D7101 is a home located in Douglas County with nearby schools including Timber Trail Elementary School, Rocky Heights Middle School, and Rock Canyon High School.
Ownership History
Date
Name
Owned For
Owner Type
Purchase Details
Closed on
Sep 16, 2020
Sold by
The Connor Revocable Living Trust
Bought by
White Thomas W and White Joy E
Current Estimated Value
Home Financials for this Owner
Home Financials are based on the most recent Mortgage that was taken out on this home.
Original Mortgage
$404,000
Outstanding Balance
$287,667
Interest Rate
2.8%
Mortgage Type
New Conventional
Estimated Equity
$442,697
Purchase Details
Closed on
Jul 12, 2019
Sold by
Connor James D and Connor Susan M
Bought by
Connor Revocable Living Trust
Purchase Details
Closed on
May 29, 2015
Sold by
The Moser Revocable Trust
Bought by
Gabbert Ronald W and Gabbert Jamie S
Home Financials for this Owner
Home Financials are based on the most recent Mortgage that was taken out on this home.
Original Mortgage
$225,000
Interest Rate
3.71%
Mortgage Type
New Conventional
Purchase Details
Closed on
Sep 1, 2008
Sold by
Moser Richard W and Moser Suzanne H
Bought by
Moser Richard W and Moser Suzanne H
Purchase Details
Closed on
Mar 13, 2007
Sold by
Thomas Dennis Lee
Bought by
Moser Richard W and Moser Suzanne H
Purchase Details
Closed on
Apr 10, 2003
Sold by
Genesee Communities V Llc
Bought by
Thomas Dennis Lee
Home Financials for this Owner
Home Financials are based on the most recent Mortgage that was taken out on this home.
Original Mortgage
$252,000
Interest Rate
4.5%
Create a Home Valuation Report for This Property
The Home Valuation Report is an in-depth analysis detailing your home's value as well as a comparison with similar homes in the area
Home Values in the Area
Average Home Value in this Area
Purchase History
| Date | Buyer | Sale Price | Title Company |
|---|---|---|---|
| White Thomas W | $505,000 | Land Title Guarantee Co | |
| Connor Revocable Living Trust | -- | None Available | |
| Gabbert Ronald W | $425,000 | Land Title Guarantee Company | |
| Moser Richard W | -- | None Available | |
| Moser Richard W | $368,500 | Chicago Title Co | |
| Thomas Dennis Lee | $315,000 | North American Title |
Source: Public Records
Mortgage History
| Date | Status | Borrower | Loan Amount |
|---|---|---|---|
| Open | White Thomas W | $404,000 | |
| Previous Owner | Gabbert Ronald W | $225,000 | |
| Previous Owner | Thomas Dennis Lee | $252,000 |
Source: Public Records
Tax History Compared to Growth
Tax History
| Year | Tax Paid | Tax Assessment Tax Assessment Total Assessment is a certain percentage of the fair market value that is determined by local assessors to be the total taxable value of land and additions on the property. | Land | Improvement |
|---|---|---|---|---|
| 2024 | $4,181 | $45,930 | -- | $45,930 |
| 2023 | $4,221 | $45,930 | $0 | $45,930 |
| 2022 | $3,256 | $33,760 | $0 | $33,760 |
| 2021 | $3,384 | $33,760 | $0 | $33,760 |
| 2020 | $3,282 | $32,490 | $1,790 | $30,700 |
| 2019 | $3,292 | $32,490 | $1,790 | $30,700 |
| 2018 | $2,998 | $29,170 | $1,440 | $27,730 |
| 2017 | $2,816 | $29,170 | $1,440 | $27,730 |
| 2016 | $2,954 | $26,880 | $1,590 | $25,290 |
| 2015 | $3,283 | $26,880 | $1,590 | $25,290 |
| 2014 | -- | $21,930 | $1,590 | $20,340 |
Source: Public Records
Map
Nearby Homes
- 1458 Pineridge Ln Unit D5102
- 1287 Buffalo Ridge Rd
- 1033 Buffalo Ridge Rd
- 1006 Snow Lily Ct
- 990 Glen Oaks Ave
- 1229 Berganot Trail
- 1232 Berganot Trail
- 939 Greenway Ln
- 8166 Wetherill Cir
- 7350 Brixham Cir
- 811 Deer Clover Cir
- 1118 Berganot Trail
- 750 Deer Clover Cir
- 7271 Brixham Cir
- 1038 Berganot Trail
- 721 Stonemont Ct
- 640 Stonemont Ct
- 7648 Bristolwood Dr
- 7369 Norfolk Place
- 6577 Esperanza Dr
- 7432 Pineridge Way Unit D7102
- 7440 Pineridge Way Unit D8101
- 7442 Pineridge Way Unit D8102
- 1472 Pineridge Ln Unit D6101
- 1472 Pineridge Ln Unit 101
- 1470 Pineridge Ln Unit D6102
- 7455 Pineridge Way Unit D9102
- 7457 Pineridge Way Unit D9101
- 7465 Pineridge Way
- 7467 Pineridge Way
- 1460 Pineridge Ln Unit D5101
- 1457 Pineridge Ln
- 1447 Pineridge Ln Unit D12102
- 1448 Pineridge Ln Unit D4101
- 1445 Pineridge Ln
- 1446 Pineridge Ln Unit D4102
- 1433 Pineridge Ln Unit D3102
- 1434 Pineridge Ln Unit D3101
- 7663 Buffalo Trail
- 1431 Pineridge Ln
