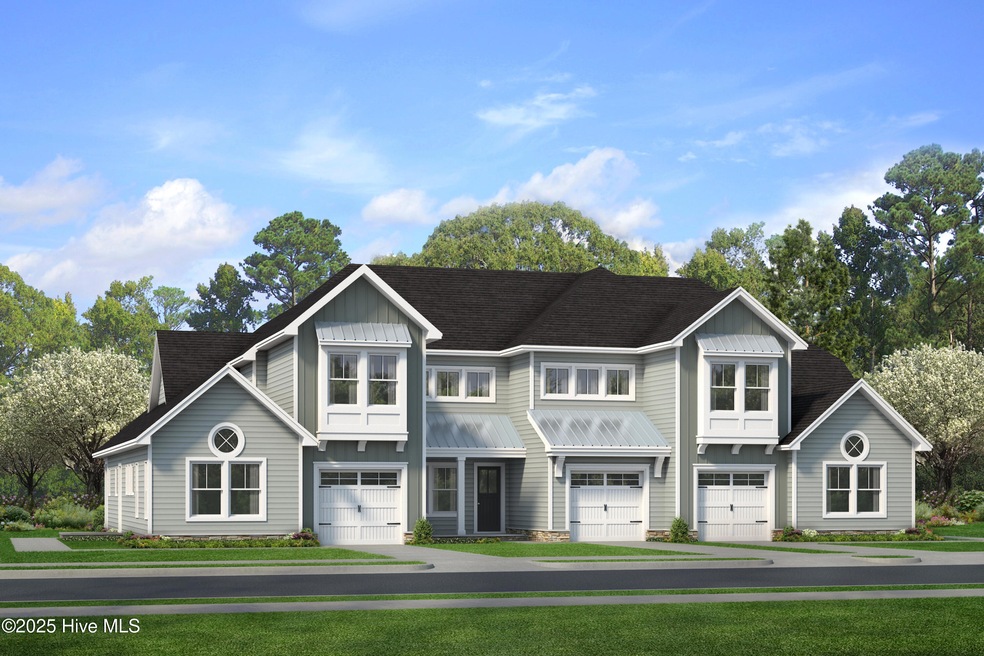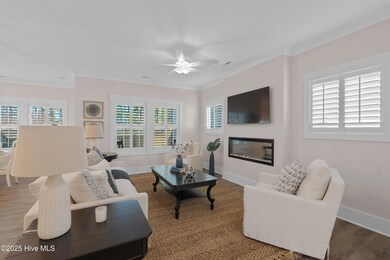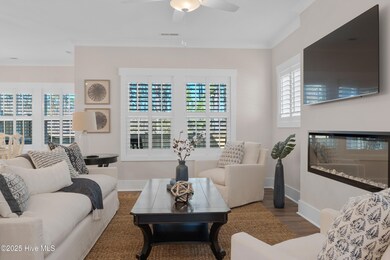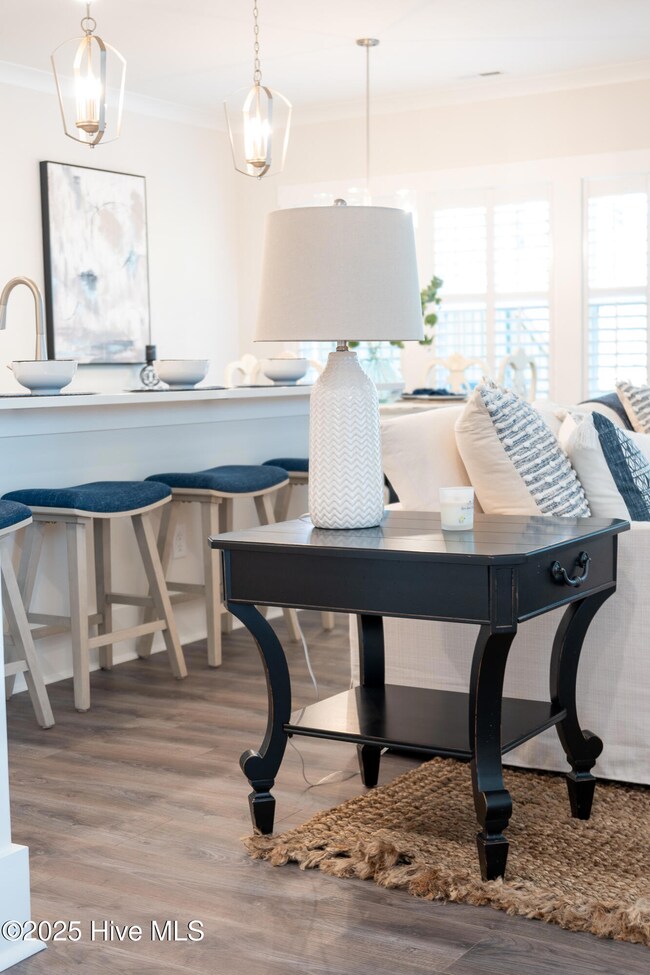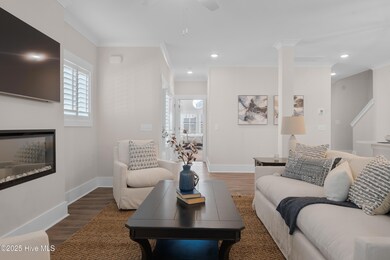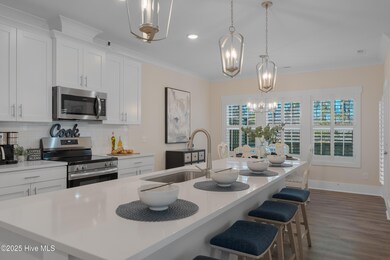
7430 Springwater Dr Wilmington, NC 28411
Estimated payment $3,287/month
Highlights
- Home Energy Rating Service (HERS) Rated Property
- Main Floor Primary Bedroom
- Covered patio or porch
- Vaulted Ceiling
- 1 Fireplace
- Fresh Air Ventilation System
About This Home
You will love this stunning 2 story townhome conveniently located at the intersection of i-140 and the new Military Cutoff Interchange, just minutes to Mayfaire and Wrightsville Beach. This 4 bedroom, 3.5 bath unit includes two owner suites with one on the 1st floor with vaulted ceilings and private bath. Two additional bedrooms and a second owners suite with a private bath and additional full bath on the 2nd floor. Modern finishes throughout this spacious 2196 SF well thought out floor plan is perfect for any lifestyle. Complete with a 1 car garage and covered back porch for relaxing in the evenings or enjoying your morning coffee. Seller is offering $5,000 in buyer incentive on *Non-Contingent Offers Only.*Must use our Preferred Lender & Preferred Closing Attorney to qualify.*Can be used to Buy Down Rate, Upgrades and Closings Costs.*Must Sign Contract by 2/28/25 AND Close by 3/31/25.$10,000 builder deposit required.
Listing Agent
Coldwell Banker Sea Coast Advantage License #270226 Listed on: 01/09/2025

Townhouse Details
Home Type
- Townhome
Year Built
- Built in 2025
Lot Details
- 2,744 Sq Ft Lot
- Property fronts a private road
- Wood Fence
- Irrigation
HOA Fees
- $350 Monthly HOA Fees
Home Design
- Slab Foundation
- Wood Frame Construction
- Architectural Shingle Roof
- Vinyl Siding
- Stick Built Home
Interior Spaces
- 2,196 Sq Ft Home
- 2-Story Property
- Vaulted Ceiling
- Ceiling Fan
- 1 Fireplace
- Combination Dining and Living Room
- Pull Down Stairs to Attic
- Washer and Dryer Hookup
Kitchen
- Stove
- Built-In Microwave
- Dishwasher
- ENERGY STAR Qualified Appliances
- Disposal
Flooring
- Carpet
- Luxury Vinyl Plank Tile
Bedrooms and Bathrooms
- 4 Bedrooms
- Primary Bedroom on Main
- Walk-In Closet
- Low Flow Toliet
Home Security
Parking
- 1 Car Attached Garage
- Driveway
Eco-Friendly Details
- Home Energy Rating Service (HERS) Rated Property
- ENERGY STAR/CFL/LED Lights
- No or Low VOC Paint or Finish
- Fresh Air Ventilation System
Outdoor Features
- Covered patio or porch
Schools
- Murrayville Elementary School
- Trask Middle School
- Laney High School
Utilities
- Forced Air Heating and Cooling System
- Heat Pump System
- Programmable Thermostat
- Electric Water Heater
- Fuel Tank
Listing and Financial Details
- Tax Lot 7-D
- Assessor Parcel Number R02800-004-150-000
Community Details
Overview
- Premier Management Association, Phone Number (910) 679-3012
- Springwater Reserve Subdivision
- Maintained Community
Security
- Resident Manager or Management On Site
- Fire and Smoke Detector
Map
Home Values in the Area
Average Home Value in this Area
Property History
| Date | Event | Price | Change | Sq Ft Price |
|---|---|---|---|---|
| 02/20/2025 02/20/25 | Price Changed | $450,275 | +5.0% | $205 / Sq Ft |
| 02/17/2025 02/17/25 | Pending | -- | -- | -- |
| 01/09/2025 01/09/25 | For Sale | $429,000 | -- | $195 / Sq Ft |
Similar Homes in Wilmington, NC
Source: Hive MLS
MLS Number: 100482700
- 7432 Springwater Dr
- 7434 Springwater Dr
- 7436 Springwater Dr
- 7435 Springwater Dr
- 7437 Springwater Dr
- 7439 Springwater Dr
- 7441 Springwater Dr
- 7445 Springwater Dr
- 7449 Springwater Dr
- 1344 Eastbourne Dr
- 1408 Eastbourne Dr
- 7105 Retriever Dr
- 7204 Courtney Pines Rd
- 7024 Quail Woods Rd
- 1204 Maple Ridge Rd
- 1721 Plantation
- 7403 Plantation
- 7065 Forest Bend Ln
- 7456 Plantation Rd
- 7505 Quail Woods Rd
