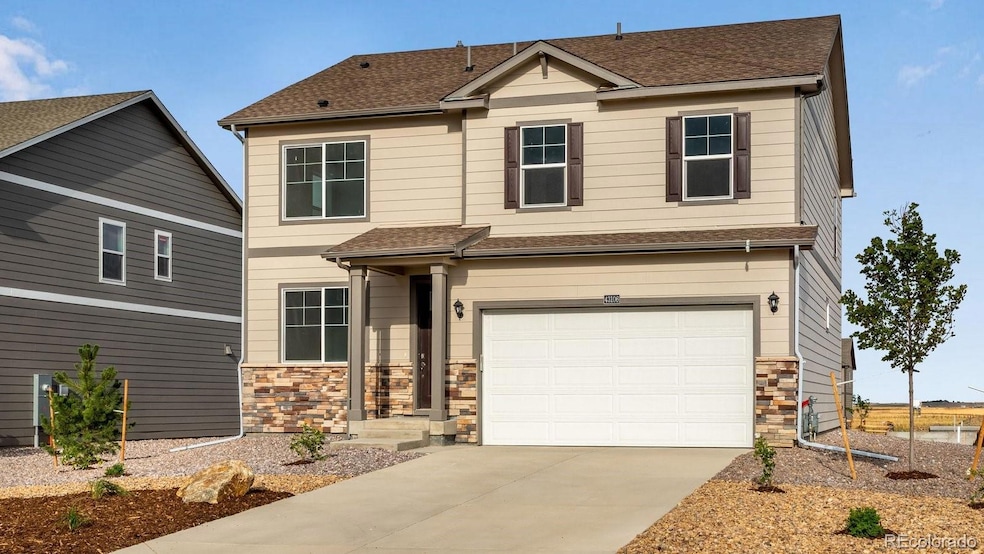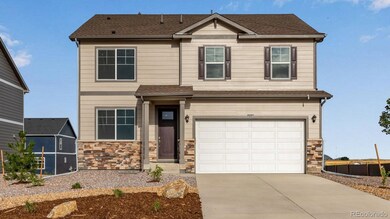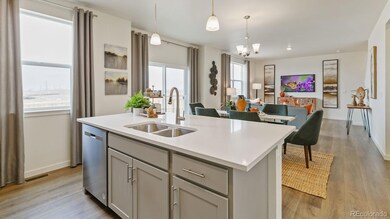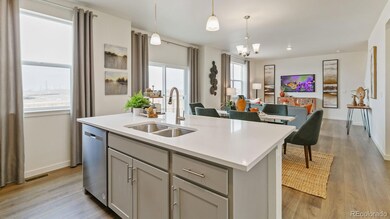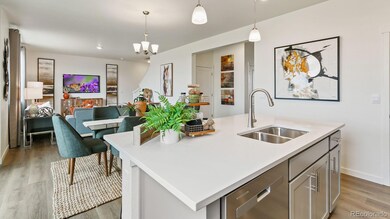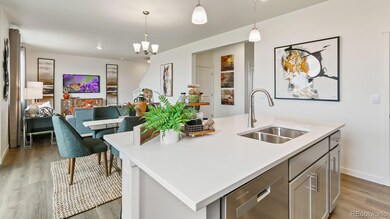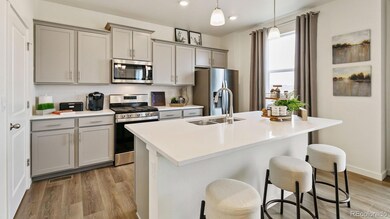7430 W 26th St Greeley, CO 80634
Estimated payment $2,527/month
Highlights
- Under Construction
- Great Room
- Private Yard
- Primary Bedroom Suite
- Granite Countertops
- 2 Car Attached Garage
About This Home
Welcome to the Pendleton at 7430 26th St, where modern design meets functionality. This 3-bedroom, 2.5-bathroom home showcases an open concept floorplan, main level flex room, and a generous upstairs loft. The kitchen is inviting with its modern white cabinetry, granite countertops, and stainless-steel appliances. With LVP throughout the main floor, a 2-car garage, and close proximity to amenities, this home offers the best of convenience and luxury. This home also backs to open space! Make it yours today and move in by February! ***Photos are representative and not of actual property***
Listing Agent
D.R. Horton Realty, LLC Brokerage Email: sales@drhrealty.com License #40028178 Listed on: 11/21/2025

Home Details
Home Type
- Single Family
Est. Annual Taxes
- $3,750
Year Built
- Built in 2025 | Under Construction
Lot Details
- 6,600 Sq Ft Lot
- Partially Fenced Property
- Front Yard Sprinklers
- Private Yard
Parking
- 2 Car Attached Garage
- Smart Garage Door
Home Design
- Frame Construction
- Shingle Roof
- Cement Siding
- Concrete Block And Stucco Construction
- Concrete Perimeter Foundation
Interior Spaces
- 2,222 Sq Ft Home
- 2-Story Property
- Double Pane Windows
- Smart Doorbell
- Great Room
- Dining Room
- Laundry in unit
Kitchen
- Self-Cleaning Oven
- Range
- Microwave
- Dishwasher
- Kitchen Island
- Granite Countertops
- Disposal
Flooring
- Carpet
- Laminate
- Tile
Bedrooms and Bathrooms
- 3 Bedrooms
- Primary Bedroom Suite
- En-Suite Bathroom
- Walk-In Closet
Basement
- Sump Pump
- Crawl Space
Home Security
- Smart Locks
- Smart Thermostat
- Carbon Monoxide Detectors
- Fire and Smoke Detector
Schools
- Tointon Academy Of Pre-Engineering Elementary School
- Prairie Heights Middle School
- Greeley Central High School
Utilities
- Forced Air Heating and Cooling System
- Heating System Uses Natural Gas
- Tankless Water Heater
- High Speed Internet
- Phone Available
- Cable TV Available
Additional Features
- Smoke Free Home
- Rain Gutters
- Ground Level
Community Details
- Property has a Home Owners Association
- Westgate Metro Dist 1 3 Association, Phone Number (970) 669-3611
- Built by D.R. Horton, Inc
- Westgate Subdivision, Pendleton Floorplan
Listing and Financial Details
- Exclusions: NA
- Assessor Parcel Number R8976273
Map
Home Values in the Area
Average Home Value in this Area
Property History
| Date | Event | Price | List to Sale | Price per Sq Ft | Prior Sale |
|---|---|---|---|---|---|
| 01/06/2026 01/06/26 | Sold | $429,900 | 0.0% | $193 / Sq Ft | View Prior Sale |
| 01/01/2026 01/01/26 | Off Market | $429,900 | -- | -- | |
| 11/27/2025 11/27/25 | For Sale | $429,900 | -- | $193 / Sq Ft |
Source: REcolorado®
MLS Number: 4533652
APN: R8976273
- 7422 W 26th St
- 7418 W 26th St
- 7316 W 27th Street Rd
- 7312 W 27th Street Rd
- 7313 W 27th Street Rd
- 7343 27th Street Ln
- 7308 W 27th Street Rd
- 7339 27th Street Ln
- 7304 W 27th Street Rd
- 7335 27th Street Ln
- 7331 W 27th St
- 7340 27th Street Ln
- 7300 W 27th Street Rd
- 7301 W 27th Street Rd
- 7332 27th Street Ln
- 2721 73rd Avenue Ct
- 2705 73rd Avenue Ct
- 7307 W 27th St
- 7303 W 27th St
- The Chatfield Plan at Westgate
Ask me questions while you tour the home.
