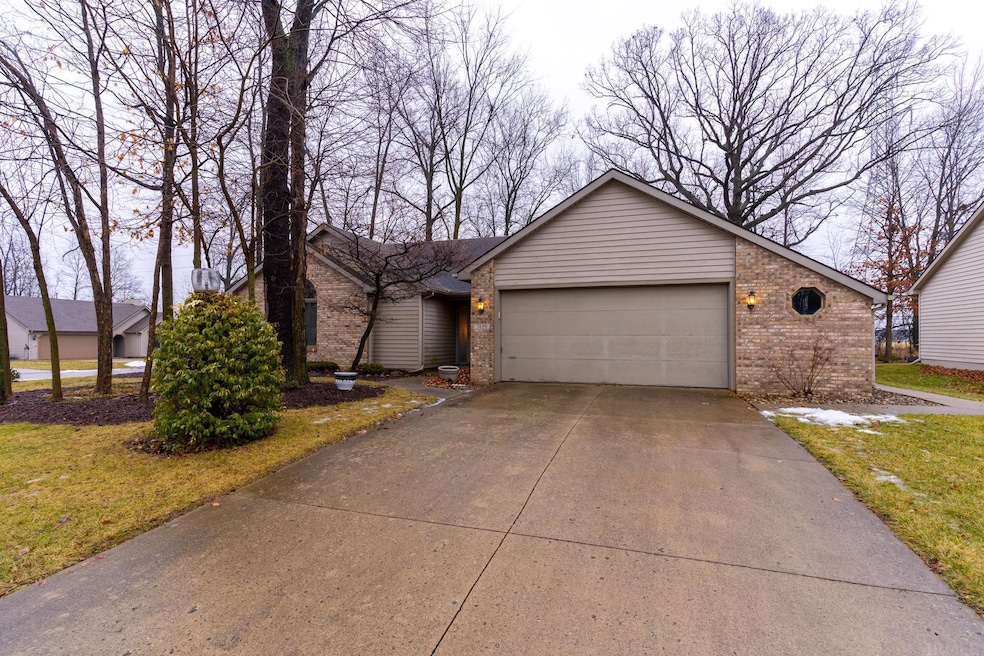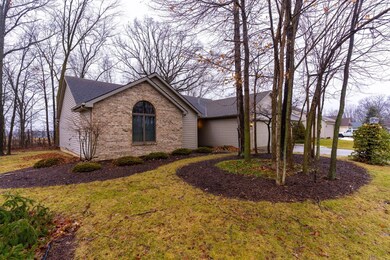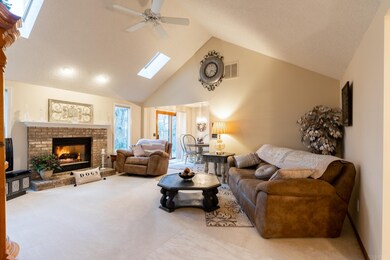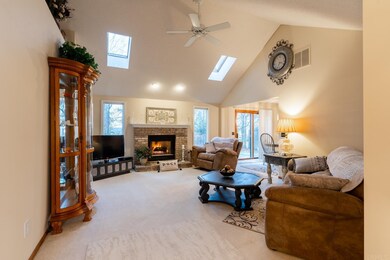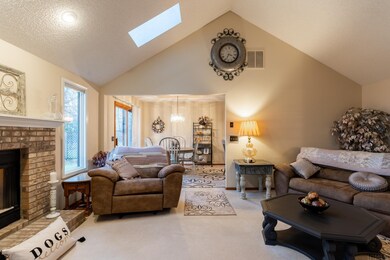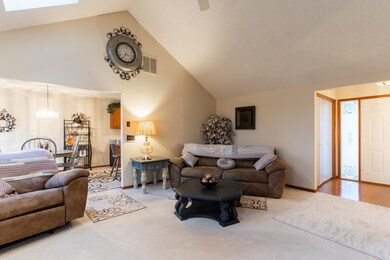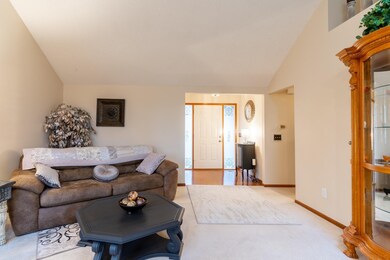
7430 Woodsmill Ct Fort Wayne, IN 46835
Northeast Fort Wayne NeighborhoodHighlights
- Ranch Style House
- 2 Car Attached Garage
- Gas Log Fireplace
- Corner Lot
- Forced Air Heating and Cooling System
About This Home
As of March 2022***MULTIPLE OFFERS RECEIVED! PER SELLER REQUEST, PLEASE SUBMIT HIGHEST AND BEST BY NEW DEADLINE OF 12:00 NOON ON 2/21/22. WE WILL RESPOND BY 2:30PM 2/21.*** Well cared-for ranch on a beautiful partially-wooded lot in NE Fort Wayne! Located near I469 and Chapel Ridge, this 3 bedroom ranch with 2 full bathrooms welcomes you with cathedral ceilings and a brick-mantled fireplace in the great room. There is a gorgeous view out the sliding patio door just off the dining area and galley-style kitchen. The master suite also features cathedral ceilings and offers lots of natural light and a walk-in closet. There are 2 additional bedrooms and a full bath off of the hallway. All appliances stay, including the washer and dryer, and the water heater and garbage disposal are both new. Generous 2-car garage allows tons of room for parking and storage with the added bump-out.
Home Details
Home Type
- Single Family
Est. Annual Taxes
- $985
Year Built
- Built in 1995
Lot Details
- 0.31 Acre Lot
- Lot Dimensions are 87x157
- Corner Lot
HOA Fees
- $13 Monthly HOA Fees
Parking
- 2 Car Attached Garage
Home Design
- Ranch Style House
- Brick Exterior Construction
- Slab Foundation
- Vinyl Construction Material
Interior Spaces
- 1,364 Sq Ft Home
- Gas Log Fireplace
- Living Room with Fireplace
Bedrooms and Bathrooms
- 3 Bedrooms
- 2 Full Bathrooms
Schools
- Shambaugh Elementary School
- Jefferson Middle School
- Northrop High School
Utilities
- Forced Air Heating and Cooling System
- Heating System Uses Gas
Community Details
- Autumn Chase Subdivision
Listing and Financial Details
- Assessor Parcel Number 02-08-03-429-024.000-063
Ownership History
Purchase Details
Home Financials for this Owner
Home Financials are based on the most recent Mortgage that was taken out on this home.Purchase Details
Home Financials for this Owner
Home Financials are based on the most recent Mortgage that was taken out on this home.Purchase Details
Home Financials for this Owner
Home Financials are based on the most recent Mortgage that was taken out on this home.Similar Homes in Fort Wayne, IN
Home Values in the Area
Average Home Value in this Area
Purchase History
| Date | Type | Sale Price | Title Company |
|---|---|---|---|
| Warranty Deed | $205,000 | Trademark Title Services | |
| Warranty Deed | $186,998 | None Listed On Document | |
| Warranty Deed | -- | None Available |
Mortgage History
| Date | Status | Loan Amount | Loan Type |
|---|---|---|---|
| Previous Owner | $140,600 | New Conventional | |
| Previous Owner | $140,600 | New Conventional |
Property History
| Date | Event | Price | Change | Sq Ft Price |
|---|---|---|---|---|
| 03/03/2022 03/03/22 | Sold | $205,000 | +17.2% | $150 / Sq Ft |
| 02/21/2022 02/21/22 | Pending | -- | -- | -- |
| 02/19/2022 02/19/22 | For Sale | $174,900 | +18.2% | $128 / Sq Ft |
| 10/18/2019 10/18/19 | Sold | $148,000 | -1.3% | $109 / Sq Ft |
| 09/11/2019 09/11/19 | Pending | -- | -- | -- |
| 09/05/2019 09/05/19 | For Sale | $149,900 | -- | $110 / Sq Ft |
Tax History Compared to Growth
Tax History
| Year | Tax Paid | Tax Assessment Tax Assessment Total Assessment is a certain percentage of the fair market value that is determined by local assessors to be the total taxable value of land and additions on the property. | Land | Improvement |
|---|---|---|---|---|
| 2024 | $1,396 | $224,900 | $37,700 | $187,200 |
| 2022 | $1,362 | $199,000 | $37,700 | $161,300 |
| 2021 | $1,149 | $168,100 | $26,000 | $142,100 |
| 2020 | $985 | $148,900 | $26,000 | $122,900 |
| 2019 | $754 | $142,100 | $26,000 | $116,100 |
| 2018 | $533 | $131,100 | $26,000 | $105,100 |
| 2017 | $522 | $124,000 | $26,000 | $98,000 |
| 2016 | $512 | $116,400 | $26,000 | $90,400 |
| 2014 | $492 | $108,900 | $26,000 | $82,900 |
| 2013 | $506 | $110,800 | $26,000 | $84,800 |
Agents Affiliated with this Home
-
Sarah Spenn

Seller's Agent in 2022
Sarah Spenn
Coldwell Banker Real Estate Group
(260) 409-1579
4 in this area
90 Total Sales
-
Amanda Blackburn

Buyer's Agent in 2022
Amanda Blackburn
North Eastern Group Realty
(260) 715-1115
3 in this area
143 Total Sales
-
Ryan Gerig

Seller's Agent in 2019
Ryan Gerig
Ryan Gerig Real Estate, LLC.
(260) 341-0244
3 in this area
52 Total Sales
Map
Source: Indiana Regional MLS
MLS Number: 202205299
APN: 02-08-03-429-024.000-063
- 7789 Fawn Mallow Cove
- 7221 Pumpkin Ln
- 6713 Goldenrod Place
- 6968 Jerome Park Place
- 8502 Elmont Cove
- Chatham Plan at Belmont Woods
- Stamford Plan at Belmont Woods
- Freeport Plan at Belmont Woods
- Bellamy Plan at Belmont Woods
- Henley Plan at Belmont Woods
- 6937 Jerome Park Place
- 6982 Jerome Park Place
- 6954 Jerome Park Place
- 6940 Jerome Park Place
- 5800-5900 Palo Verde Ct
- 6229 Bellingham Ln
- 9331 Fuji Cove
- 9378 Fuji Cove
- 9346 Fuji Cove
- 9802 Gala Cove Unit 4
