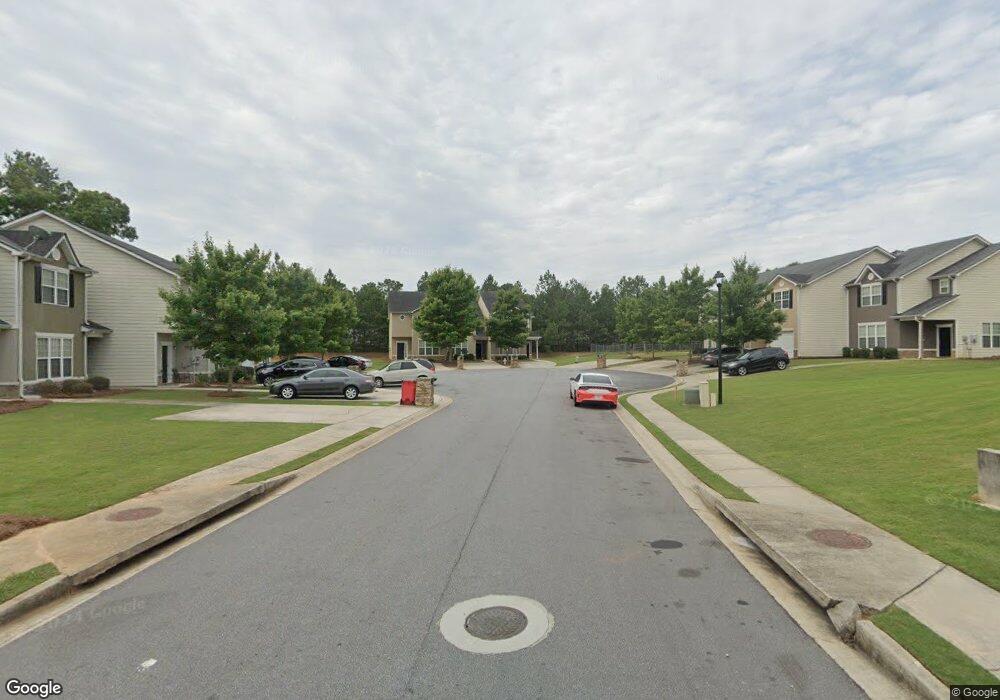7431 Battlecreek Ln Jonesboro, GA 30236
Highlights
- City View
- Home Energy Rating Service (HERS) Rated Property
- Traditional Architecture
- ENERGY STAR Certified Homes
- Private Lot
- High Ceiling
About This Home
Welcome to this charming and well-maintained townhouse nestled in the heart of Jonesboro! Located in the quiet subdivision of Battlecreek Commons, this move-in ready home offers the perfect blend of comfort, style, and convenience. Step inside to discover a spacious, light-filled layout featuring 4 bedrooms and 3 bathrooms, ideal for both relaxing and entertaining. The inviting open floor plan has high ceilings and carpeted floors, while the updated kitchen offers stone countertops and updated appliances with custom cabinetry. Enjoy the privacy of a generous primary suite complete with an en-suite bathroom and ample closet space. Additional bedrooms provide flexibility for an office, guest rooms, or growing families. Outside, you'll find a patio and nice sized backyard, perfect for weekend barbecues or peaceful mornings with coffee. The extended driveway will offer plenty of parking. Conveniently located just minutes from the airport, shopping, dining, schools, and major highways, this townhouse offers easy access to everything you need.
Listing Agent
Keller Williams Realty Cityside Brokerage Phone: 4043533623 License #371639 Listed on: 11/06/2025

Co-Listing Agent
Keller Williams Realty Cityside Brokerage Phone: 4043533623 License #243710
Townhouse Details
Home Type
- Townhome
Est. Annual Taxes
- $3,885
Year Built
- Built in 2006
Lot Details
- 1 Common Wall
- Cleared Lot
Home Design
- Traditional Architecture
- Slab Foundation
- Composition Roof
- Aluminum Siding
- Brick Front
Interior Spaces
- 2-Story Property
- Furnished or left unfurnished upon request
- High Ceiling
- Double Pane Windows
- Family Room
- Carpet
- City Views
- Home Security System
Kitchen
- Breakfast Bar
- Ice Maker
- Dishwasher
- Trash Compactor
- Disposal
Bedrooms and Bathrooms
- 4 Bedrooms
- Walk-In Closet
- Double Vanity
Laundry
- Laundry closet
- Dryer
- Washer
Parking
- 2 Parking Spaces
- Assigned Parking
Accessible Home Design
- Accessible Entrance
Eco-Friendly Details
- Home Energy Rating Service (HERS) Rated Property
- ENERGY STAR Certified Homes
Schools
- Jackson Elementary School
- Jonesboro Middle School
- Jonesboro High School
Utilities
- Central Heating and Cooling System
- 220 Volts
- Electric Water Heater
- Phone Available
- Cable TV Available
Listing and Financial Details
- Security Deposit $1,800
- 12-Month Lease Term
- $50 Application Fee
Community Details
Overview
- Property has a Home Owners Association
- Association fees include maintenance exterior, ground maintenance
- Battlecreek Commons Subdivision
Pet Policy
- No Pets Allowed
Security
- Fire and Smoke Detector
Map
Source: Georgia MLS
MLS Number: 10642223
APN: 12-0079C-00A-020
- 7290 Southlake Pkwy
- 1539 Persimmon Trace
- 1555 Persimmon Trace
- 1425 Arbor Pl Dr
- 7091 Georges Way
- 7102 Georges Way
- 7120 Southlake Pkwy
- 100 Claridge Park Dr
- 7147 Mount Zion Cir
- 1240 Ohara Dr
- 7830 N Mcdonough St
- 7135 Mount Zion Cir Unit A104
- 100 Indian Lake Dr
- 7509 Jonesboro Rd
- 2058 Tiffany Ln
- 7000 Southlake Pkwy
- 7615 Crimson Ct
- 1174 Battlecreek Rd
- 1176 Ga-138
- 7486 Conkle Rd
