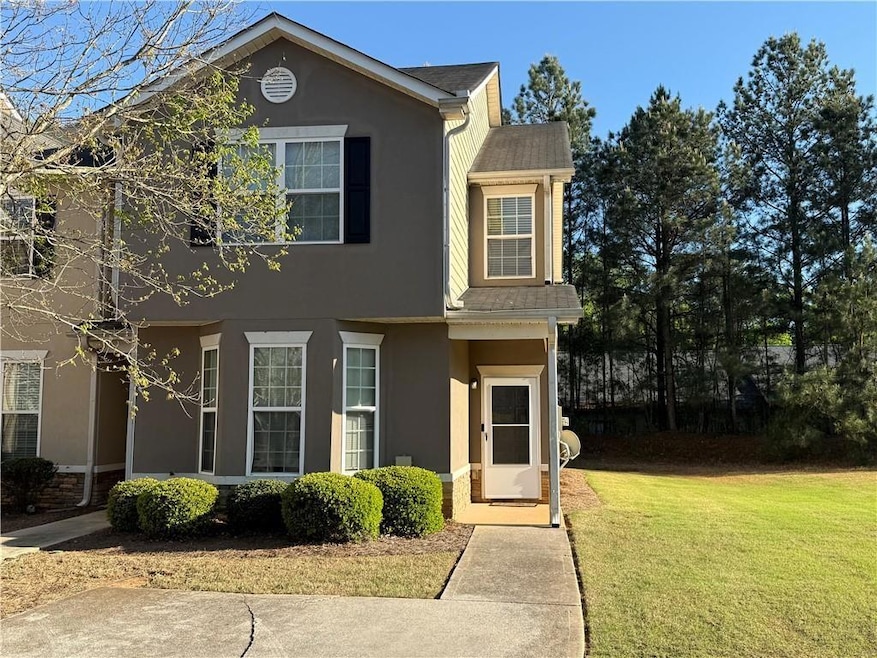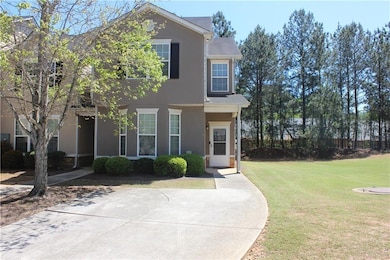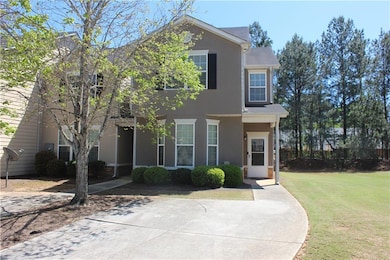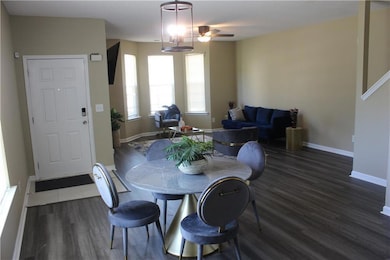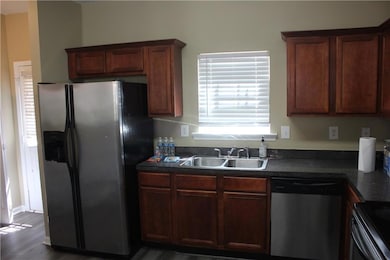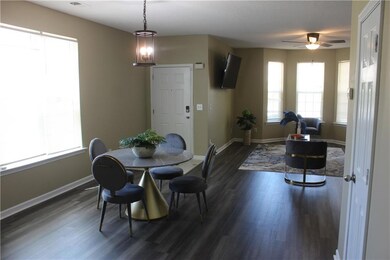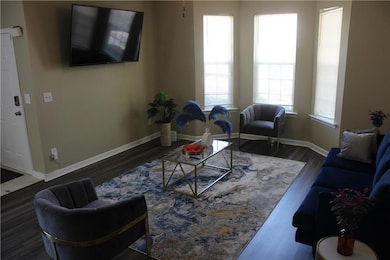7431 Battlecreek Ln Jonesboro, GA 30236
Highlights
- Open-Concept Dining Room
- ENERGY STAR Certified Homes
- Oversized primary bedroom
- City View
- Home Energy Rating Service (HERS) Rated Property
- 1 Fireplace
About This Home
Welcome to this charming and well-maintained townhouse nestled in the heart of Jonesboro! Located in the quiet subdivision of Battlecreek Commons, this move-in ready home offers the perfect blend of comfort, style, and convenience. Step inside to discover a spacious, light-filled layout featuring 4 bedrooms and 3 bathrooms, ideal for both relaxing and entertaining. The inviting open floor plan has high ceilings and carpeted floors, while the updated kitchen offers stone countertops and updated appliances with custom cabinetry. Enjoy the privacy of a generous primary suite complete with an en-suite bathroom and ample closet space. Additional bedrooms provide flexibility for an office, guest rooms, or growing families. Outside, you'll find a patio and nice sized backyard, perfect for weekend barbecues or peaceful mornings with coffee. The extended driveway will offer plenty of parking. Conveniently located just minutes from the airport, shopping, dining, schools, and major highways, this townhouse offers easy access to everything you need.
Property Details
Home Type
- Modular Prefabricated Home
Est. Annual Taxes
- $3,885
Year Built
- Built in 2006
Lot Details
- 0.25 Acre Lot
- 1 Common Wall
- Private Yard
- Back Yard
Home Design
- Composition Roof
- Aluminum Siding
- Brick Front
Interior Spaces
- 1,714 Sq Ft Home
- 2-Story Property
- Furniture Can Be Negotiated
- Ceiling height of 10 feet on the main level
- 1 Fireplace
- Double Pane Windows
- Open-Concept Dining Room
- City Views
- Laundry closet
Kitchen
- Breakfast Bar
- Electric Oven
- Electric Cooktop
- Dishwasher
- Wood Stained Kitchen Cabinets
- Disposal
Flooring
- Carpet
- Luxury Vinyl Tile
Bedrooms and Bathrooms
- 4 Bedrooms
- Oversized primary bedroom
- Dual Vanity Sinks in Primary Bathroom
- Bathtub and Shower Combination in Primary Bathroom
Home Security
- Security System Leased
- Fire and Smoke Detector
Parking
- 2 Parking Spaces
- Driveway
Eco-Friendly Details
- Home Energy Rating Service (HERS) Rated Property
- HERS Index Rating of 100 | Same level as a standard new home
- ENERGY STAR Certified Homes
Schools
- James Jackson Elementary School
- Jonesboro Middle School
- Jonesboro High School
Utilities
- Central Heating and Cooling System
- Phone Available
- Cable TV Available
Community Details
- Application Fee Required
- Battlecreek Commons Subdivision
Listing and Financial Details
- Security Deposit $1,800
- $250 Move-In Fee
- 12 Month Lease Term
- $50 Application Fee
- Assessor Parcel Number 12079C A020
Map
Source: First Multiple Listing Service (FMLS)
MLS Number: 7678071
APN: 12-0079C-00A-020
- 7290 Southlake Pkwy
- 1539 Persimmon Trace
- 1555 Persimmon Trace
- 1425 Arbor Pl Dr
- 7091 Georges Way
- 7102 Georges Way
- 7120 Southlake Pkwy
- 100 Claridge Park Dr
- 7147 Mount Zion Cir
- 1240 Ohara Dr
- 7830 N Mcdonough St
- 7135 Mount Zion Cir
- 7135 Mount Zion Cir Unit A104
- 100 Indian Lake Dr
- 7419 Garnet Dr
- 7509 Jonesboro Rd
- 2058 Tiffany Ln
- 7000 Southlake Pkwy
- 7615 Crimson Ct
- 1174 Battlecreek Rd
