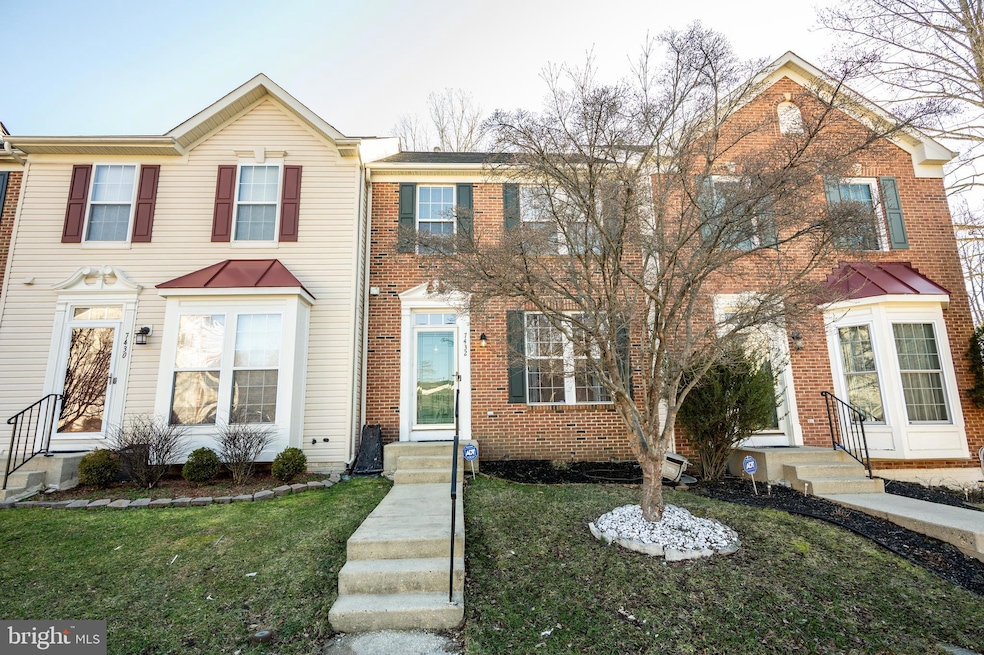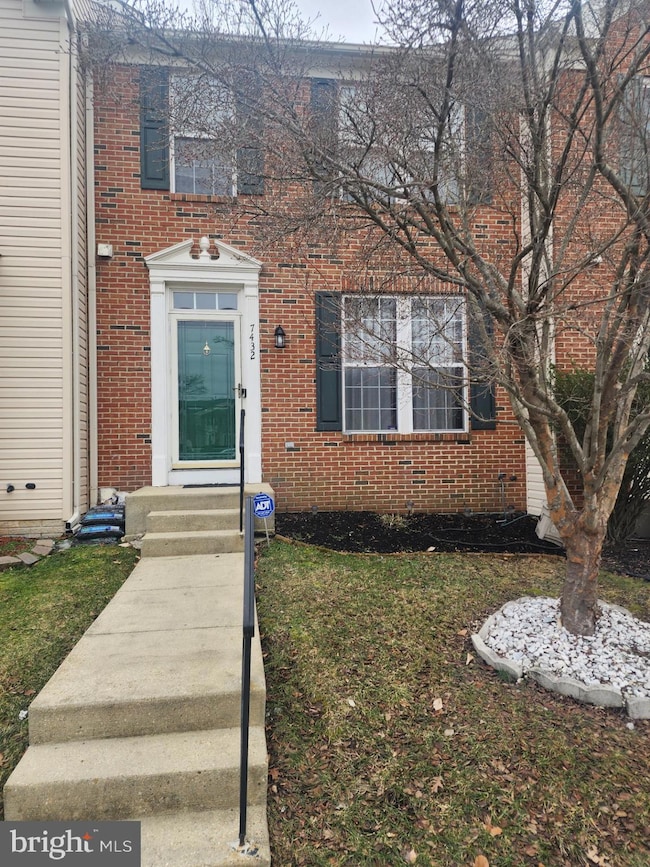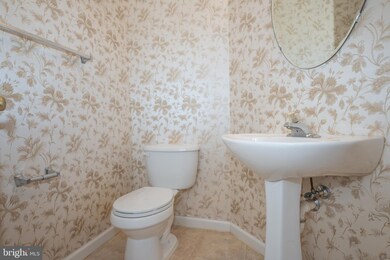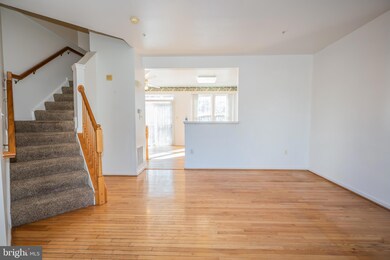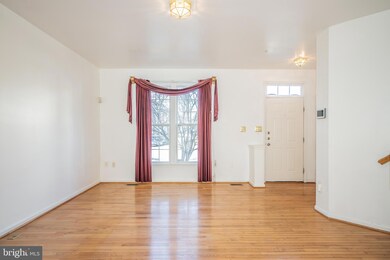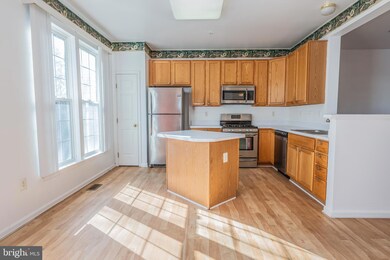
7432 Serenade Cir Clinton, MD 20735
Highlights
- Traditional Architecture
- Forced Air Heating and Cooling System
- Privacy Fence
- 1 Fireplace
About This Home
As of March 2025Welcome Home to Comfort and Style! Step inside this charming interior town-home, where every detail is designed with warmth and functionality in mind. The moment you walk in, you’re greeted by 9’ ceilings and hardwood floors that flow through the bright and airy living room—perfect for cozy evenings or entertaining friends.
The heart of the home, the kitchen, is both stylish and practical with its 42” cabinets, gleaming stainless steel appliances, and an island that’s great for meal prep or casual dining. Plus, the sliding glass doors let in tons of natural light and overlooks your fenced backyard.
Head upstairs to find three comfortable bedrooms, including a dreamy primary suite with vaulted ceilings, an en-suite bath with a soaking tub, and a roomy walk-in closet.
Need more space? The fully finished walk-out basement has you covered! It’s complete with Berber carpet, a dedicated office (perfect for working from home), a handy powder room, laundry room, and even a gas fireplace to keep things cozy on chilly nights—all enhanced by soft recessed lighting.
This home has it all—style, space, and that welcoming vibe you’ve been looking for. All of this is just minutes from Joint Base Andrews, Shopping and Entertainment at MGM and Tanger Outlets, and a short commute to downtown DC. Come see it for yourself and imagine the possibilities!
Townhouse Details
Home Type
- Townhome
Est. Annual Taxes
- $4,402
Year Built
- Built in 1999
Lot Details
- 1,700 Sq Ft Lot
- Privacy Fence
- Back Yard Fenced
HOA Fees
- $75 Monthly HOA Fees
Home Design
- Traditional Architecture
- Slab Foundation
- Frame Construction
Interior Spaces
- Property has 3 Levels
- 1 Fireplace
Bedrooms and Bathrooms
- 3 Bedrooms
Finished Basement
- Heated Basement
- Interior Basement Entry
- Basement with some natural light
Parking
- Assigned parking located at #39 & 40
- On-Street Parking
- 2 Assigned Parking Spaces
Utilities
- Forced Air Heating and Cooling System
- Natural Gas Water Heater
Community Details
- Association fees include common area maintenance, reserve funds, trash
- Summit Creek Community Association
- Summit Creek Subdivision
Listing and Financial Details
- Tax Lot 77
- Assessor Parcel Number 17093080744
Ownership History
Purchase Details
Home Financials for this Owner
Home Financials are based on the most recent Mortgage that was taken out on this home.Purchase Details
Purchase Details
Similar Homes in Clinton, MD
Home Values in the Area
Average Home Value in this Area
Purchase History
| Date | Type | Sale Price | Title Company |
|---|---|---|---|
| Deed | $385,000 | Old Republic National Title In | |
| Deed | $385,000 | Old Republic National Title In | |
| Deed | $247,000 | -- | |
| Deed | $154,000 | -- |
Mortgage History
| Date | Status | Loan Amount | Loan Type |
|---|---|---|---|
| Open | $18,576 | No Value Available | |
| Closed | $18,576 | No Value Available | |
| Open | $378,026 | FHA | |
| Closed | $378,026 | FHA | |
| Previous Owner | $286,699 | FHA | |
| Previous Owner | $309,358 | FHA | |
| Previous Owner | $309,850 | FHA | |
| Previous Owner | $311,791 | FHA | |
| Previous Owner | $331,706 | FHA | |
| Previous Owner | $310,500 | Stand Alone Refi Refinance Of Original Loan | |
| Previous Owner | $265,000 | Adjustable Rate Mortgage/ARM | |
| Previous Owner | $239,275 | Adjustable Rate Mortgage/ARM |
Property History
| Date | Event | Price | Change | Sq Ft Price |
|---|---|---|---|---|
| 03/18/2025 03/18/25 | Sold | $385,000 | +0.3% | $292 / Sq Ft |
| 02/11/2025 02/11/25 | For Sale | $384,000 | 0.0% | $291 / Sq Ft |
| 02/10/2025 02/10/25 | Off Market | $384,000 | -- | -- |
| 02/06/2025 02/06/25 | For Sale | $384,000 | -- | $291 / Sq Ft |
Tax History Compared to Growth
Tax History
| Year | Tax Paid | Tax Assessment Tax Assessment Total Assessment is a certain percentage of the fair market value that is determined by local assessors to be the total taxable value of land and additions on the property. | Land | Improvement |
|---|---|---|---|---|
| 2024 | $4,306 | $296,267 | $0 | $0 |
| 2023 | $3,048 | $274,133 | $0 | $0 |
| 2022 | $3,904 | $252,000 | $75,000 | $177,000 |
| 2021 | $3,745 | $241,700 | $0 | $0 |
| 2020 | $4,019 | $231,400 | $0 | $0 |
| 2019 | $3,927 | $221,100 | $75,000 | $146,100 |
| 2018 | $3,835 | $214,867 | $0 | $0 |
| 2017 | $3,764 | $208,633 | $0 | $0 |
| 2016 | -- | $202,400 | $0 | $0 |
| 2015 | $3,389 | $199,467 | $0 | $0 |
| 2014 | $3,389 | $196,533 | $0 | $0 |
Agents Affiliated with this Home
-
T
Seller's Agent in 2025
Tyrone Eugene
CENTURY 21 Envision
-
R
Buyer's Agent in 2025
RT Simmons
Bennett Realty Solutions
Map
Source: Bright MLS
MLS Number: MDPG2138878
APN: 09-3080744
- 10215 Goosecreek Ct
- 7300 Jill View Way Unit 22
- 10401 Serenade Ln
- 7300 Roxy Run Unit 6
- 7304 Roxy Run Unit 8
- 6911 Killarney St
- 7308 Roxy Run Unit 10
- 6908 Dunnigan Dr
- 10523 Moores Ln
- 9917 Raintree Way
- 7522 Surratts Rd
- 8403 Black Willow Ct
- 7716 Surratts Rd
- 6502 Tall Woods Way
- 9903 Bass Fin Ct
- 9802 Fox Run Dr
- 7027 Sand Cherry Way
- 10403 Libation Ct
- 8012 Poplar Hill Dr
- 8009 Poplar Hill Dr
