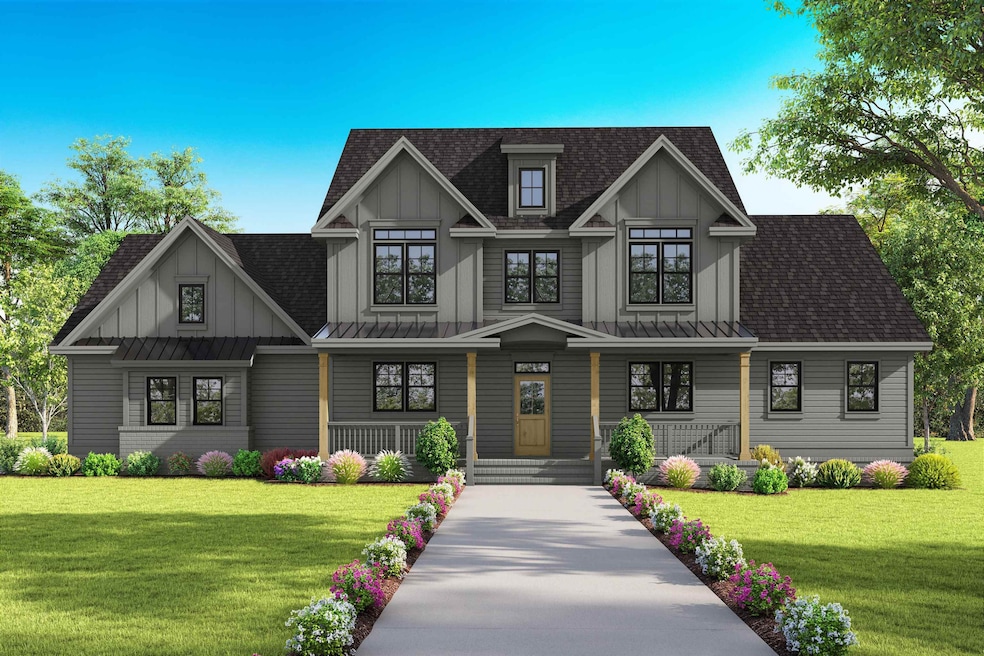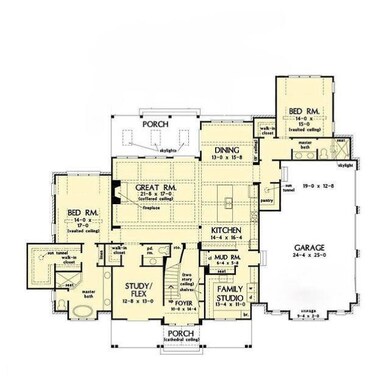PENDING
NEW CONSTRUCTION
$218K PRICE INCREASE
7433 Guess Rd Hillsborough, NC 27278
Estimated payment $6,739/month
Total Views
4,747
5
Beds
4.5
Baths
4,100
Sq Ft
$305
Price per Sq Ft
Highlights
- New Construction
- Deck
- Traditional Architecture
- Mangum Elementary School Rated 9+
- Secluded Lot
- Wood Flooring
About This Home
This Blue Willow Homes 4100 sq ft offering boasts 5 bedrooms w/walk in closets, 4.5 baths & a 3-car garage situated on 10+ acres. Two primary suites & a 1st fl flex room offer endless possibilities, while the family room’s coffered ceiling and fireplace are true luxury. Other amenities include a large 2nd fl media room, a spacious laundry room, walk-in pantry & curved staircase. Hardwood on 1st fl & quartz counters throughout. Buy now to customize! 15 min from Durham & Hillsborough.
Home Details
Home Type
- Single Family
Est. Annual Taxes
- $951
Year Built
- Built in 2024 | New Construction
Lot Details
- 10.46 Acre Lot
- Lot Dimensions are 40x675x585x549x491x40
- Secluded Lot
- Landscaped with Trees
Home Design
- Home is estimated to be completed on 2/1/25
- Traditional Architecture
- Pillar, Post or Pier Foundation
- Shingle Roof
Interior Spaces
- 4,100 Sq Ft Home
- 2-Story Property
- Tray Ceiling
- Smooth Ceilings
- 1 Fireplace
- Combination Kitchen and Dining Room
- Attic Floors
- Laundry on main level
Kitchen
- Built-In Convection Oven
- Gas Cooktop
- Range Hood
- Microwave
- Dishwasher
- Quartz Countertops
Flooring
- Wood
- Carpet
- Tile
Bedrooms and Bathrooms
- 5 Bedrooms
- Primary Bedroom on Main
- Walk-In Closet
- Double Vanity
- Private Water Closet
- Separate Shower in Primary Bathroom
- Bathtub
- Walk-in Shower
Parking
- 3 Car Garage
- Garage Door Opener
- Private Driveway
Outdoor Features
- Balcony
- Deck
- Covered Patio or Porch
Schools
- Mangum Elementary School
- Carrington Middle School
- Northern High School
Utilities
- Cooling Available
- Forced Air Heating System
- Heat Pump System
- Well
- Tankless Water Heater
- Septic Tank
Community Details
- No Home Owners Association
- Built by Blue Willow Homes
- Cedar Trace Estates Subdivision
Listing and Financial Details
- Assessor Parcel Number 0816-27-9888
Map
Create a Home Valuation Report for This Property
The Home Valuation Report is an in-depth analysis detailing your home's value as well as a comparison with similar homes in the area
Home Values in the Area
Average Home Value in this Area
Tax History
| Year | Tax Paid | Tax Assessment Tax Assessment Total Assessment is a certain percentage of the fair market value that is determined by local assessors to be the total taxable value of land and additions on the property. | Land | Improvement |
|---|---|---|---|---|
| 2024 | $951 | $102,936 | $102,936 | $0 |
| 2023 | $877 | $0 | $0 | $0 |
Source: Public Records
Property History
| Date | Event | Price | Change | Sq Ft Price |
|---|---|---|---|---|
| 12/14/2023 12/14/23 | Off Market | $1,250,000 | -- | -- |
| 08/04/2023 08/04/23 | Pending | -- | -- | -- |
| 07/19/2023 07/19/23 | Price Changed | $1,250,000 | +21.1% | $305 / Sq Ft |
| 06/30/2023 06/30/23 | For Sale | $1,032,000 | -- | $252 / Sq Ft |
Source: Doorify MLS
Purchase History
| Date | Type | Sale Price | Title Company |
|---|---|---|---|
| Warranty Deed | $320,000 | None Listed On Document | |
| Warranty Deed | $320,000 | None Listed On Document | |
| Warranty Deed | $1,410,000 | None Listed On Document |
Source: Public Records
Mortgage History
| Date | Status | Loan Amount | Loan Type |
|---|---|---|---|
| Open | $625,000 | New Conventional | |
| Closed | $625,000 | New Conventional | |
| Closed | $317,895 | New Conventional |
Source: Public Records
Source: Doorify MLS
MLS Number: 2519260
APN: 233625
Nearby Homes
- 7427 Guess Rd
- 7421 Guess Rd
- 7415 Guess Rd
- 7122 Guess Rd
- 7120 Guess Rd
- 6817 Guess Rd
- 7610 Buckhorn Rd
- 6740 Guess Rd
- 0 Little River Dr Unit 10119715
- 5 Penwick Place
- 7 Sagamore Place
- 6814 Windover Dr
- 8200 Bromley Rd
- 2712 Red Pine Rd
- 122 Berwick Place
- 6464 Guess Rd
- 8704 Mill House Ln
- 2411 Darby Ln Unit 27278
- 505 Deerhaven Ct
- 2315 Lansdale Rd Unit 27278



