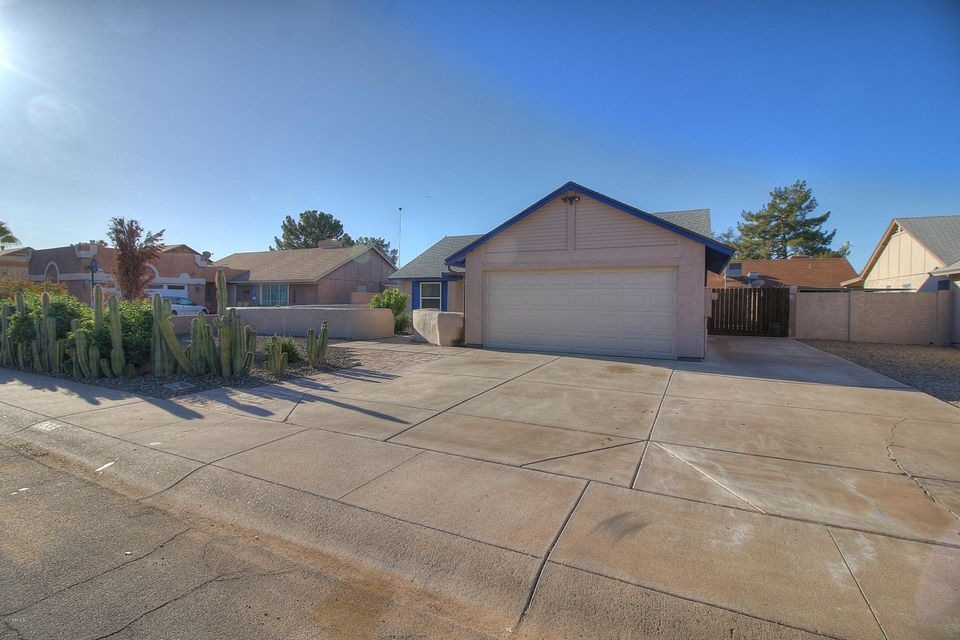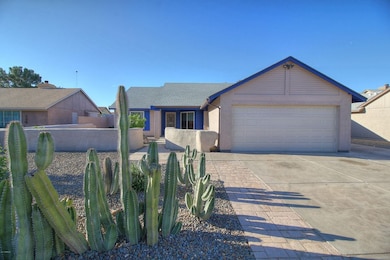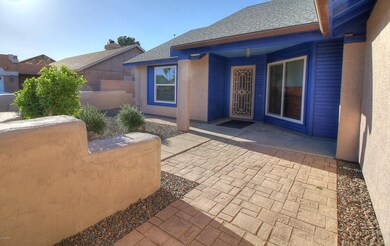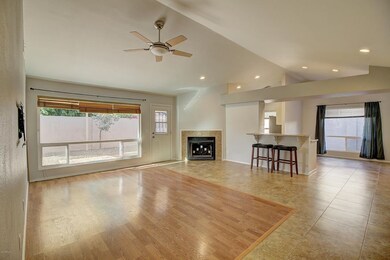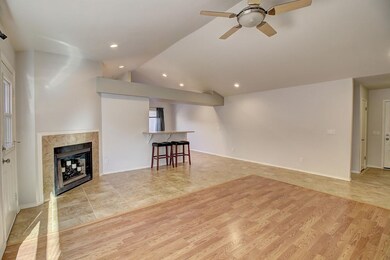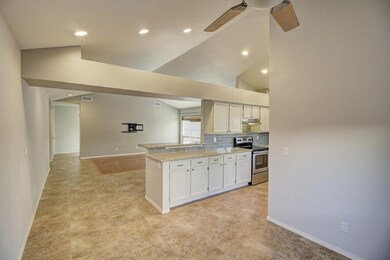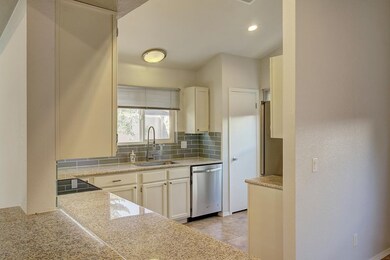
7433 W Tuckey Ln Glendale, AZ 85303
Highlights
- RV Gated
- Granite Countertops
- Covered Patio or Porch
- Vaulted Ceiling
- No HOA
- Double Pane Windows
About This Home
As of August 2019This clean home is move in ready with attention to detail and quality. The large front yard has an enlarged patio area and adobe wall. Great split floor plan with vaulted ceilings. Fresh paint inside and out, new roofing, AC, energy efficient windows, insulation, stainless steel whirlpool kitchen appliances, granite countertops, landscape, lighting inside/out, tile and wood laminate flooring (heated flooring in main bathroom), smooth ceiling texture and updated bathrooms.
The backyard has a large gate for access and an electrical connect for an RV, including large sunshades which will provide plenty of shade and a breeze in the hot summer.
Seller will provide American Home Shield warranty Systems Plan coverage.
Last Agent to Sell the Property
Matt Mensinger
Coldwell Banker Realty License #SA663798000 Listed on: 03/31/2017
Home Details
Home Type
- Single Family
Est. Annual Taxes
- $976
Year Built
- Built in 1986
Lot Details
- 6,630 Sq Ft Lot
- Desert faces the front of the property
- Block Wall Fence
Parking
- 2 Car Garage
- 4 Open Parking Spaces
- Garage Door Opener
- RV Gated
Home Design
- Wood Frame Construction
- Composition Roof
- Stucco
Interior Spaces
- 1,471 Sq Ft Home
- 1-Story Property
- Vaulted Ceiling
- Ceiling Fan
- Double Pane Windows
- Vinyl Clad Windows
- Solar Screens
- Living Room with Fireplace
Kitchen
- Breakfast Bar
- Dishwasher
- Granite Countertops
Flooring
- Laminate
- Tile
Bedrooms and Bathrooms
- 3 Bedrooms
- Walk-In Closet
- Primary Bathroom is a Full Bathroom
- 2 Bathrooms
- Dual Vanity Sinks in Primary Bathroom
Laundry
- Dryer
- Washer
Schools
- Challenger Middle School
- Independence High School
Utilities
- Refrigerated Cooling System
- Floor Furnace
- Wall Furnace
- Water Softener
- High Speed Internet
- Cable TV Available
Additional Features
- No Interior Steps
- Covered Patio or Porch
Community Details
- No Home Owners Association
- Independence Heights Lt 1 361 Subdivision
Listing and Financial Details
- Tax Lot 81
- Assessor Parcel Number 144-01-087
Ownership History
Purchase Details
Home Financials for this Owner
Home Financials are based on the most recent Mortgage that was taken out on this home.Purchase Details
Home Financials for this Owner
Home Financials are based on the most recent Mortgage that was taken out on this home.Purchase Details
Purchase Details
Purchase Details
Home Financials for this Owner
Home Financials are based on the most recent Mortgage that was taken out on this home.Purchase Details
Home Financials for this Owner
Home Financials are based on the most recent Mortgage that was taken out on this home.Purchase Details
Purchase Details
Purchase Details
Purchase Details
Home Financials for this Owner
Home Financials are based on the most recent Mortgage that was taken out on this home.Purchase Details
Home Financials for this Owner
Home Financials are based on the most recent Mortgage that was taken out on this home.Purchase Details
Purchase Details
Similar Homes in Glendale, AZ
Home Values in the Area
Average Home Value in this Area
Purchase History
| Date | Type | Sale Price | Title Company |
|---|---|---|---|
| Interfamily Deed Transfer | -- | Great American Title Agency | |
| Warranty Deed | $230,000 | Great American Ttl Agcy Inc | |
| Warranty Deed | $190,000 | Wfg National Title Insurance | |
| Cash Sale Deed | $60,000 | First American Title Ins Co | |
| Trustee Deed | $63,750 | First American Title | |
| Warranty Deed | -- | First American Title Ins Co | |
| Warranty Deed | -- | First American Title Ins Co | |
| Assignment Deed | -- | -- | |
| Warranty Deed | $109,602 | Arizona Title Agency Inc | |
| Quit Claim Deed | $97,697 | -- | |
| Warranty Deed | -- | None Available | |
| Contract Of Sale | $97,878 | -- | |
| Warranty Deed | -- | -- | |
| Warranty Deed | -- | First Southwestern Title | |
| Trustee Deed | -- | First Southwestern Title |
Mortgage History
| Date | Status | Loan Amount | Loan Type |
|---|---|---|---|
| Open | $100,000 | Credit Line Revolving | |
| Closed | $9,576 | FHA | |
| Open | $225,834 | FHA | |
| Previous Owner | $180,500 | New Conventional | |
| Previous Owner | $100,000 | Credit Line Revolving | |
| Previous Owner | $165,000 | New Conventional | |
| Previous Owner | $92,878 | Seller Take Back | |
| Previous Owner | $84,150 | Seller Take Back |
Property History
| Date | Event | Price | Change | Sq Ft Price |
|---|---|---|---|---|
| 08/15/2019 08/15/19 | Sold | $230,000 | 0.0% | $156 / Sq Ft |
| 07/16/2019 07/16/19 | Pending | -- | -- | -- |
| 07/04/2019 07/04/19 | For Sale | $230,000 | +21.1% | $156 / Sq Ft |
| 05/24/2017 05/24/17 | Sold | $190,000 | -5.0% | $129 / Sq Ft |
| 03/30/2017 03/30/17 | For Sale | $200,000 | -- | $136 / Sq Ft |
Tax History Compared to Growth
Tax History
| Year | Tax Paid | Tax Assessment Tax Assessment Total Assessment is a certain percentage of the fair market value that is determined by local assessors to be the total taxable value of land and additions on the property. | Land | Improvement |
|---|---|---|---|---|
| 2025 | $1,175 | $9,934 | -- | -- |
| 2024 | $1,066 | $9,461 | -- | -- |
| 2023 | $1,066 | $24,210 | $4,840 | $19,370 |
| 2022 | $1,060 | $18,420 | $3,680 | $14,740 |
| 2021 | $1,056 | $16,630 | $3,320 | $13,310 |
| 2020 | $1,068 | $15,450 | $3,090 | $12,360 |
| 2019 | $1,057 | $13,830 | $2,760 | $11,070 |
| 2018 | $1,014 | $12,350 | $2,470 | $9,880 |
| 2017 | $1,028 | $10,610 | $2,120 | $8,490 |
| 2016 | $976 | $9,550 | $1,910 | $7,640 |
| 2015 | $920 | $9,150 | $1,830 | $7,320 |
Agents Affiliated with this Home
-

Seller's Agent in 2019
Sandra Case
My Home Group Real Estate
(602) 295-0824
19 Total Sales
-
J
Buyer's Agent in 2019
Jorge Fabelo
West USA Realty
(602) 375-3300
11 Total Sales
-
M
Seller's Agent in 2017
Matt Mensinger
Coldwell Banker Realty
-

Buyer Co-Listing Agent in 2017
Natasha Reddinger
LPT Realty, LLC
(602) 770-7212
66 Total Sales
Map
Source: Arizona Regional Multiple Listing Service (ARMLS)
MLS Number: 5583070
APN: 144-01-087
- 7414 W Tuckey Ln
- 7431 W Mclellan Rd
- 7599 W Krall St
- 7222 W Maryland Ave
- 6705 N 77th Dr
- 6276 N 75th Ln
- 7120 W Sierra Vista Dr
- 7438 W Rose Ln
- 7442 W Rose Ln
- 58xx N 72nd Ave Unit B
- 7767 W Sierra Vista Dr
- 7435 W Rose Ln
- 7760 W Marlette Ave
- 7784 W Sierra Vista Dr
- 7449 W Peck Dr
- 7409 W Peck Dr
- 7136 N 73rd Dr
- 6203 N 75th Dr
- 7424 W Cavalier Dr
- 7607 W Keim Dr
