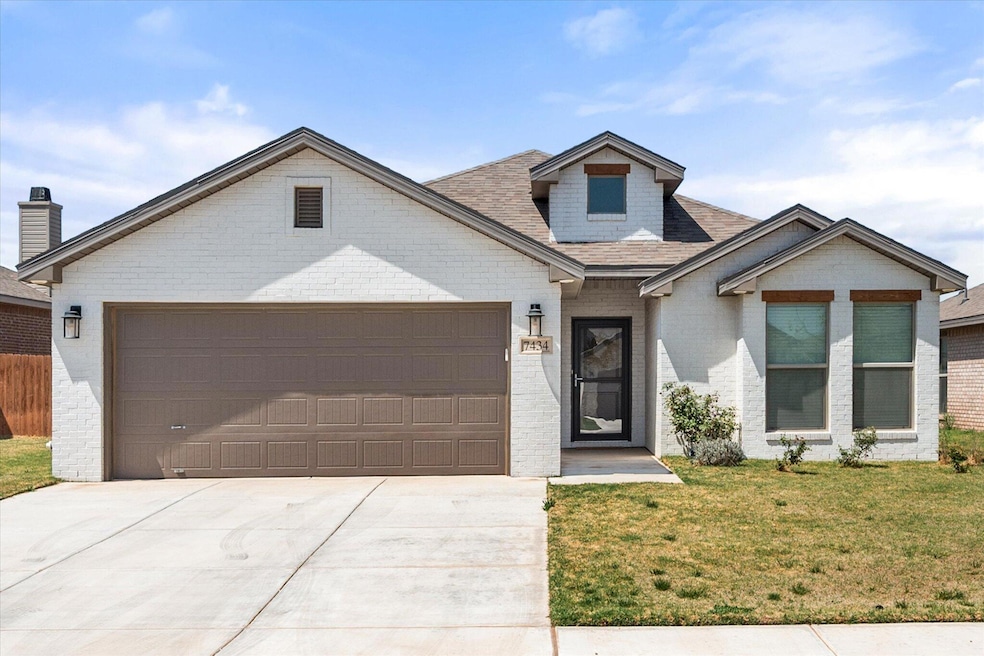
7434 31st St Lubbock, TX 79407
Carlisle NeighborhoodHighlights
- Above Ground Pool
- Open Floorplan
- No HOA
- Terra Vista Middle School Rated A-
- Granite Countertops
- Covered Patio or Porch
About This Home
As of June 2025Skip the wait and the surprise upgrade costs of new construction with this beautifully maintained 3-bedroom, 2-bath home just 3 years young! Nestled just blocks from the neighborhood park, this home offers the perfect blend of location, layout, and lifestyle.Step inside to an open concept floor plan filled with natural light, perfect for entertaining or relaxing at home. The spacious living area flows seamlessly into a modern kitchen and dining space, ideal for gatherings both big and small. Outside, enjoy your private retreat with a fully fenced backyard and an above-ground pool and automatic sprinkler system to keep your lawn looking its best with minimal effort—just in time for summer fun! The painted brick exterior offers timeless curb appeal, and the 2-car garage provides plenty of storage space.Why wait on builders when you can move into a home that's already upgraded, landscaped, and ready to enjoy? With thoughtful touches throughout and unbeatable proximity to neighborhood amenities, this one won't last long.Schedule your showing today and see why this home is the best value in the neighborhood!
Last Agent to Sell the Property
Reside Real Estate Co. License #0716787 Listed on: 04/18/2025

Home Details
Home Type
- Single Family
Est. Annual Taxes
- $2,512
Year Built
- Built in 2022
Lot Details
- 5,750 Sq Ft Lot
- Back Yard Fenced
- Landscaped
- Front and Back Yard Sprinklers
Parking
- 2 Car Attached Garage
Home Design
- Brick Exterior Construction
- Slab Foundation
- Composition Roof
Interior Spaces
- 1,769 Sq Ft Home
- Open Floorplan
- Crown Molding
- Ceiling Fan
- Recessed Lighting
- Wood Burning Fireplace
- Blinds
- Living Room with Fireplace
- Dining Room
- Pull Down Stairs to Attic
Kitchen
- Oven
- Electric Cooktop
- Microwave
- Dishwasher
- Kitchen Island
- Granite Countertops
- Disposal
Flooring
- Carpet
- Tile
Bedrooms and Bathrooms
- 3 Bedrooms
- En-Suite Bathroom
- Walk-In Closet
- 2 Full Bathrooms
- Double Vanity
Home Security
- Smart Thermostat
- Carbon Monoxide Detectors
Outdoor Features
- Above Ground Pool
- Covered Patio or Porch
Utilities
- Central Heating and Cooling System
- Heating System Uses Natural Gas
Listing and Financial Details
- Assessor Parcel Number R339257
Community Details
Overview
- No Home Owners Association
Recreation
- Community Playground
- Park
Ownership History
Purchase Details
Home Financials for this Owner
Home Financials are based on the most recent Mortgage that was taken out on this home.Purchase Details
Similar Homes in Lubbock, TX
Home Values in the Area
Average Home Value in this Area
Purchase History
| Date | Type | Sale Price | Title Company |
|---|---|---|---|
| Deed | -- | True Title Partners | |
| Special Warranty Deed | -- | None Listed On Document |
Mortgage History
| Date | Status | Loan Amount | Loan Type |
|---|---|---|---|
| Open | $4,909 | No Value Available | |
| Open | $245,471 | FHA | |
| Previous Owner | $254,025 | VA |
Property History
| Date | Event | Price | Change | Sq Ft Price |
|---|---|---|---|---|
| 06/02/2025 06/02/25 | Sold | -- | -- | -- |
| 04/21/2025 04/21/25 | Pending | -- | -- | -- |
| 04/18/2025 04/18/25 | For Sale | $260,000 | -- | $147 / Sq Ft |
Tax History Compared to Growth
Tax History
| Year | Tax Paid | Tax Assessment Tax Assessment Total Assessment is a certain percentage of the fair market value that is determined by local assessors to be the total taxable value of land and additions on the property. | Land | Improvement |
|---|---|---|---|---|
| 2024 | $2,512 | $250,333 | $45,000 | $205,333 |
| 2023 | $5,780 | $257,583 | $35,000 | $222,583 |
| 2022 | $5,760 | $237,346 | $31,625 | $205,721 |
Agents Affiliated with this Home
-
C
Seller's Agent in 2025
Caitlin Cox
Reside Real Estate Co.
(214) 901-4012
1 in this area
27 Total Sales
-

Buyer's Agent in 2025
Amy Mancias
Keller Williams Realty
(210) 529-2814
3 in this area
79 Total Sales
Map
Source: Lubbock Association of REALTORS®
MLS Number: 202553381
APN: R339257






