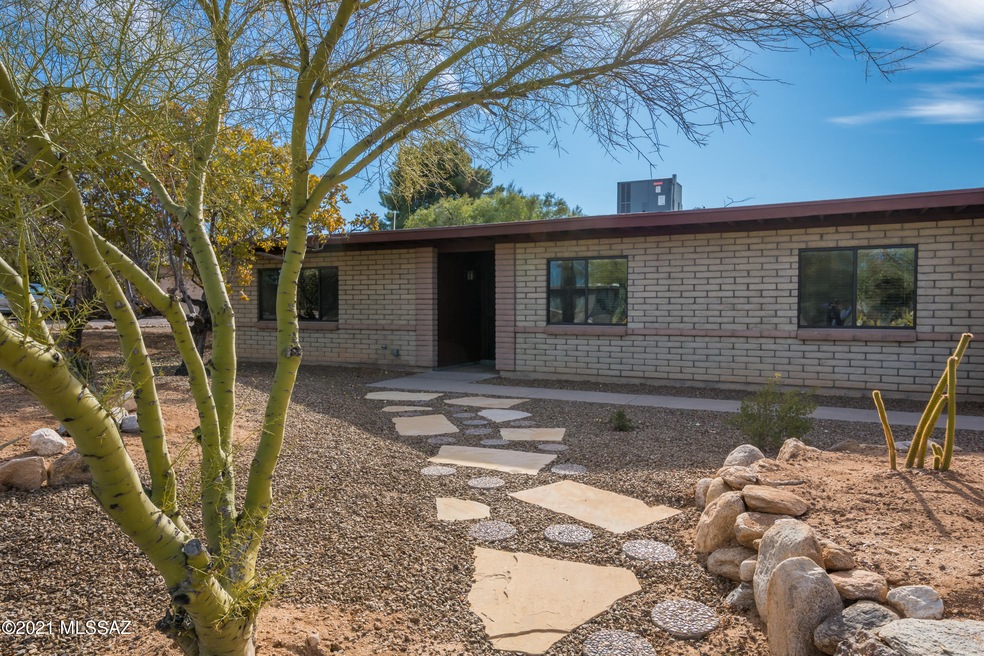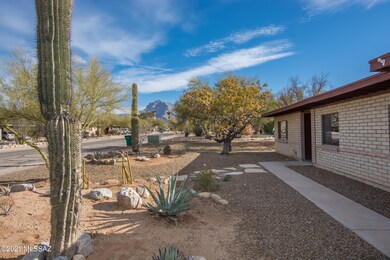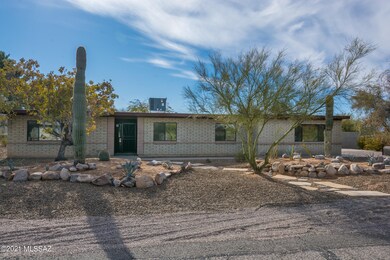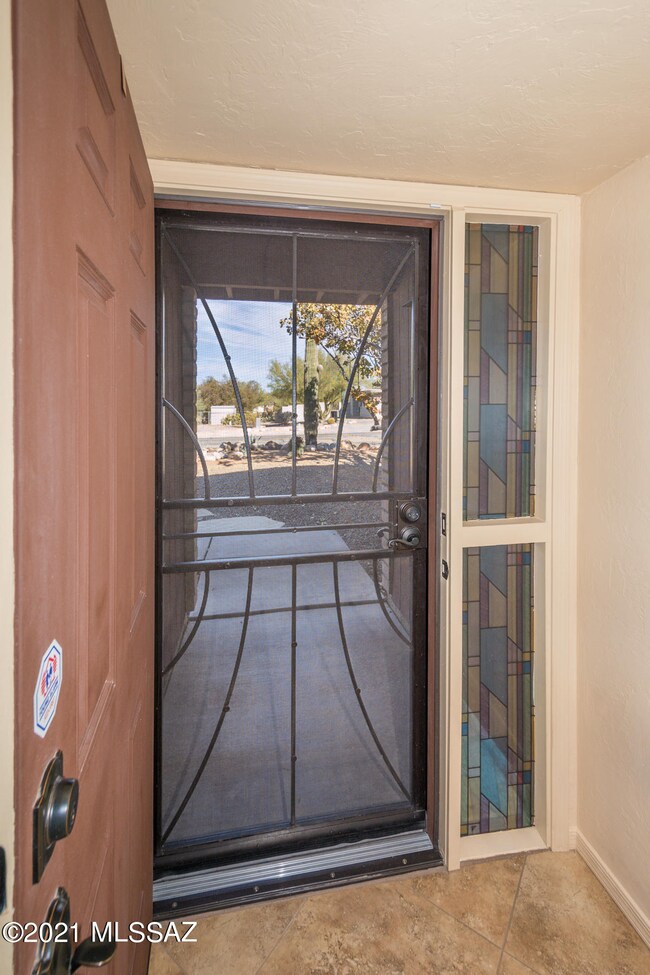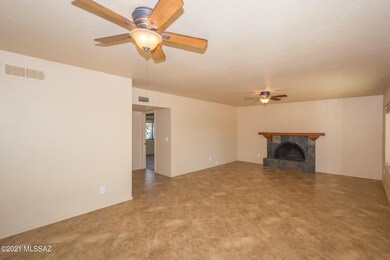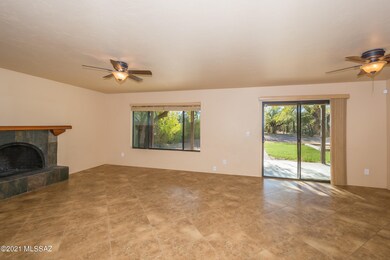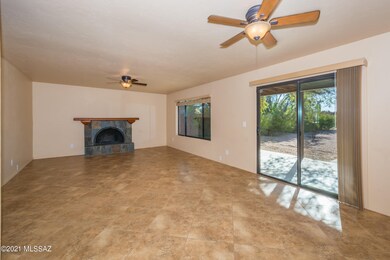
7434 N Paseo Ronceval Tucson, AZ 85704
Highlights
- Multiple Garages
- RV Parking in Community
- EnerPHit Refurbished Home
- Cross Middle School Rated A-
- 0.54 Acre Lot
- Ranch Style House
About This Home
As of January 2021This well maintained ranch style home sits on a large private lot w/ a fully enclosed backyard, has a covered patio almost the full length of the house & even has a misting system! The lot is big enough for a pool, has an additional garage or workshop w/220 electricity, plus an additional storage unit & outside covered work area. To the back of the lot is another enclosed area big enough for storage of all your toys! Seasonal grass under the mesquite tree, room to roam, entertain or casual dining or a quite cup of coffee in the morning, this backyard is a real plus! The layout of the house flows nicely for easy living, split bedrooms, all tile floors except in bedrooms, ceiling fans in all the rooms.
Last Buyer's Agent
Bob Zachmeier
Desert Moon Real Estate
Home Details
Home Type
- Single Family
Est. Annual Taxes
- $2,852
Year Built
- Built in 1977
Lot Details
- 0.54 Acre Lot
- North Facing Home
- Wrought Iron Fence
- Wood Fence
- Block Wall Fence
- Paved or Partially Paved Lot
- Misting System
- Grass Covered Lot
- Back and Front Yard
- Property is zoned Pima County - CR1
Home Design
- Ranch Style House
- Built-Up Roof
Interior Spaces
- 1,694 Sq Ft Home
- Ceiling Fan
- Skylights
- Wood Burning Fireplace
- Double Pane Windows
- Family Room Off Kitchen
- Living Room with Fireplace
- Dining Area
- Workshop
- Storage Room
- Laundry in Garage
Kitchen
- Walk-In Pantry
- Electric Oven
- Electric Range
- Microwave
- Dishwasher
- Stainless Steel Appliances
- Disposal
Flooring
- Carpet
- Ceramic Tile
Bedrooms and Bathrooms
- 3 Bedrooms
- 2 Full Bathrooms
- Bathtub with Shower
- Shower Only
Home Security
- Alarm System
- Fire and Smoke Detector
Parking
- 3 Car Garage
- Multiple Garages
- Garage Door Opener
- Gravel Driveway
Outdoor Features
- Covered patio or porch
- Separate Outdoor Workshop
Schools
- Donaldson Elementary School
- Cross Middle School
- Canyon Del Oro High School
Utilities
- Forced Air Heating and Cooling System
- Electric Water Heater
- Cable TV Available
Additional Features
- No Interior Steps
- EnerPHit Refurbished Home
Community Details
- Casas Adobes West No.2 Subdivision
- The community has rules related to deed restrictions
- RV Parking in Community
Ownership History
Purchase Details
Home Financials for this Owner
Home Financials are based on the most recent Mortgage that was taken out on this home.Purchase Details
Home Financials for this Owner
Home Financials are based on the most recent Mortgage that was taken out on this home.Purchase Details
Home Financials for this Owner
Home Financials are based on the most recent Mortgage that was taken out on this home.Purchase Details
Home Financials for this Owner
Home Financials are based on the most recent Mortgage that was taken out on this home.Similar Homes in Tucson, AZ
Home Values in the Area
Average Home Value in this Area
Purchase History
| Date | Type | Sale Price | Title Company |
|---|---|---|---|
| Warranty Deed | $413,000 | Title Security Agency Llc | |
| Interfamily Deed Transfer | -- | Title Security Agency Of Ari | |
| Interfamily Deed Transfer | -- | None Available | |
| Warranty Deed | $240,000 | Title Security Agency Of Ari |
Mortgage History
| Date | Status | Loan Amount | Loan Type |
|---|---|---|---|
| Open | $622,500 | Reverse Mortgage Home Equity Conversion Mortgage | |
| Closed | $355,000 | Purchase Money Mortgage | |
| Previous Owner | $84,500 | New Conventional | |
| Previous Owner | $192,000 | New Conventional |
Property History
| Date | Event | Price | Change | Sq Ft Price |
|---|---|---|---|---|
| 01/22/2021 01/22/21 | Sold | $413,000 | 0.0% | $244 / Sq Ft |
| 01/08/2021 01/08/21 | For Sale | $413,000 | +72.1% | $244 / Sq Ft |
| 10/04/2013 10/04/13 | Sold | $240,000 | 0.0% | $140 / Sq Ft |
| 09/04/2013 09/04/13 | Pending | -- | -- | -- |
| 08/22/2013 08/22/13 | For Sale | $240,000 | -- | $140 / Sq Ft |
Tax History Compared to Growth
Tax History
| Year | Tax Paid | Tax Assessment Tax Assessment Total Assessment is a certain percentage of the fair market value that is determined by local assessors to be the total taxable value of land and additions on the property. | Land | Improvement |
|---|---|---|---|---|
| 2024 | $3,309 | $26,518 | -- | -- |
| 2023 | $3,031 | $25,255 | $0 | $0 |
| 2022 | $3,031 | $24,053 | $0 | $0 |
| 2021 | $2,993 | $21,816 | $0 | $0 |
| 2020 | $2,945 | $21,816 | $0 | $0 |
| 2019 | $2,852 | $21,887 | $0 | $0 |
| 2018 | $2,729 | $18,846 | $0 | $0 |
| 2017 | $2,669 | $18,846 | $0 | $0 |
| 2016 | $2,442 | $17,948 | $0 | $0 |
| 2015 | $2,352 | $17,094 | $0 | $0 |
Agents Affiliated with this Home
-

Seller's Agent in 2021
Barbara Stewart
Coldwell Banker Realty
(520) 256-1599
12 in this area
68 Total Sales
-
J
Seller Co-Listing Agent in 2021
John Stewart, III
Coldwell Banker Realty
(888) 876-9784
6 in this area
60 Total Sales
-
B
Buyer's Agent in 2021
Bob Zachmeier
Desert Moon Real Estate
-
C
Seller's Agent in 2013
Charo Diaz-Rivas
RE/MAX Catalina Foothills
-

Buyer's Agent in 2013
Peggy Milbrandt
HomeSmart Advantage Group
(520) 465-8330
38 in this area
77 Total Sales
Map
Source: MLS of Southern Arizona
MLS Number: 22100591
APN: 225-46-3370
- 1969 W Placita Colima
- 1925 W Omar Dr
- 7621 N Placita de Los Amigos
- TBD N La Cholla Blvd
- 7722 N Avenida de Carlotta
- 1521 W Chapala Dr
- 1622 W Avenida de Las Americas
- 2381 W Via di Silvio
- 1465 W Chapala Dr
- 2372 W Via di Silvio
- 1450 W Cerrada Colima
- 2424 W Via di Silvio
- 6821 N Cassim Place
- 2643 W Cezanne Cir
- 7561 N Obregon Dr
- 2178 W National Ridge Place Unit 9
- 1241 W Cananea Cir
- 7832 N La Canada Dr
- 1500 W Cool Dr
- 2301 W Montrose Place
