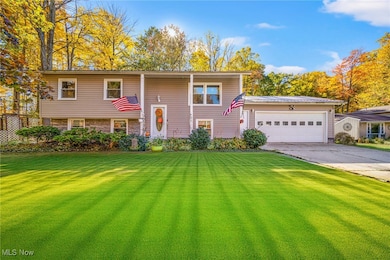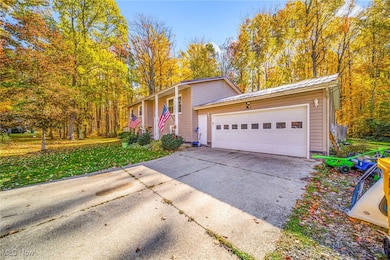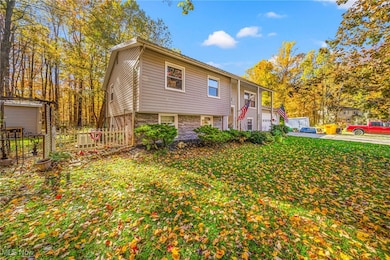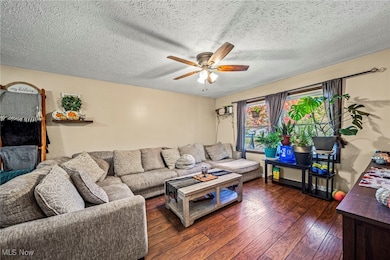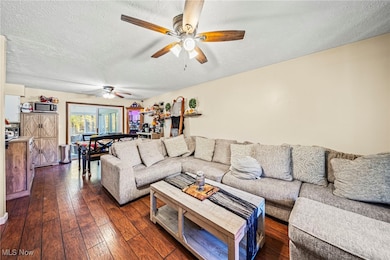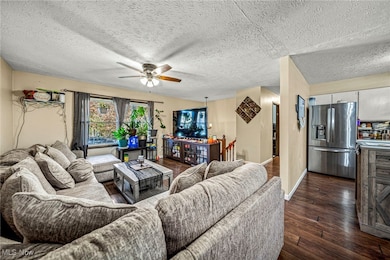
7435 Glenwood Rd Conneaut, OH 44030
Kingsville NeighborhoodEstimated payment $1,638/month
Highlights
- Hot Property
- Sauna
- No HOA
- Water Views
- Granite Countertops
- Cul-De-Sac
About This Home
A Peaceful Retreat on Glenwood Drive in North Kingsville, Ohio. Tucked away on a quiet cul-de-sac, this inviting split-level home offers a perfect balance of modern updates and everyday comfort. With four bedrooms and two full bathrooms, it provides versatile spaces to suit a range of lifestyles. The heart of the home is a beautifully updated kitchen featuring stainless steel appliances, ample counter space, and a practical layout ideal for cooking and entertaining. Just beyond, a bright three-season room with a gas fireplace creates a warm, relaxed atmosphere for gatherings or quiet evenings. Care and attention to detail show throughout-recent improvements include new siding, newer windows, a whole-house generator, and a hot water tank less than three years old. The lower level includes dual sump pumps with a battery backup and humidifier for year-round comfort and protection. Outside, enjoy a truly serene outdoor environment. The landscaped yard showcases garden beds, a calming water feature, and a spacious deck perfect for outdoor dining or relaxation. A charming gazebo, dedicated workshop with pellet stove hookup, and a newer storage shed add even more functionality. The fenced area provides versatility for recreation or pets.
Located close to local parks, shopping, and Lake Erie's shoreline, this home offers a wonderful blend of privacy and convenience. The sellers have relocated out of state for new opportunities and have maintained this property with great pride and care.
Listing Agent
McDowell Homes Real Estate Services Brokerage Email: cloricedlugos@gmail.com, 440-812-2542 License #2025003178 Listed on: 10/29/2025

Co-Listing Agent
McDowell Homes Real Estate Services Brokerage Email: cloricedlugos@gmail.com, 440-812-2542 License #2021002027
Home Details
Home Type
- Single Family
Est. Annual Taxes
- $1,779
Year Built
- Built in 1977
Lot Details
- 0.53 Acre Lot
- Cul-De-Sac
- Partially Fenced Property
- Chain Link Fence
- Level Lot
- Irregular Lot
- Many Trees
- Garden
- Back and Front Yard
Parking
- 2 Car Attached Garage
- Front Facing Garage
- Garage Door Opener
Property Views
- Water
- Neighborhood
Home Design
- Split Level Home
- Metal Roof
- Vinyl Siding
- Concrete Perimeter Foundation
Interior Spaces
- 2-Story Property
- Ceiling Fan
- Free Standing Fireplace
- Gas Fireplace
- Sauna
Kitchen
- Range
- Dishwasher
- Granite Countertops
Bedrooms and Bathrooms
- 4 Bedrooms | 3 Main Level Bedrooms
- 2 Full Bathrooms
- Soaking Tub
Finished Basement
- Basement Fills Entire Space Under The House
- Sump Pump
Utilities
- Forced Air Heating and Cooling System
- Heating System Uses Gas
- Septic Tank
Community Details
- No Home Owners Association
Listing and Financial Details
- Assessor Parcel Number 280610001100
Map
Home Values in the Area
Average Home Value in this Area
Tax History
| Year | Tax Paid | Tax Assessment Tax Assessment Total Assessment is a certain percentage of the fair market value that is determined by local assessors to be the total taxable value of land and additions on the property. | Land | Improvement |
|---|---|---|---|---|
| 2024 | $3,550 | $49,910 | $10,570 | $39,340 |
| 2023 | $1,745 | $49,910 | $10,570 | $39,340 |
| 2022 | $1,456 | $37,240 | $8,120 | $29,120 |
| 2021 | $1,457 | $37,240 | $8,120 | $29,120 |
| 2020 | $1,473 | $37,240 | $8,120 | $29,120 |
| 2019 | $1,760 | $42,670 | $10,360 | $32,310 |
| 2018 | $1,695 | $42,670 | $10,360 | $32,310 |
| 2017 | $1,355 | $42,670 | $10,360 | $32,310 |
| 2016 | $1,130 | $36,760 | $8,930 | $27,830 |
| 2015 | $1,130 | $36,760 | $8,930 | $27,830 |
| 2014 | $1,094 | $36,760 | $8,930 | $27,830 |
| 2013 | $1,068 | $36,340 | $6,270 | $30,070 |
Property History
| Date | Event | Price | List to Sale | Price per Sq Ft | Prior Sale |
|---|---|---|---|---|---|
| 11/17/2025 11/17/25 | Price Changed | $282,000 | -1.1% | $136 / Sq Ft | |
| 10/29/2025 10/29/25 | For Sale | $285,000 | +8.0% | $137 / Sq Ft | |
| 03/01/2025 03/01/25 | Off Market | $264,000 | -- | -- | |
| 02/26/2025 02/26/25 | Sold | $264,000 | -4.0% | $127 / Sq Ft | View Prior Sale |
| 12/27/2024 12/27/24 | Price Changed | $274,900 | -3.5% | $132 / Sq Ft | |
| 11/27/2024 11/27/24 | For Sale | $284,900 | +166.3% | $137 / Sq Ft | |
| 08/31/2017 08/31/17 | Sold | $107,000 | -2.7% | $103 / Sq Ft | View Prior Sale |
| 07/23/2017 07/23/17 | For Sale | $110,000 | -- | $106 / Sq Ft |
Purchase History
| Date | Type | Sale Price | Title Company |
|---|---|---|---|
| Warranty Deed | $264,000 | First Source Title | |
| Warranty Deed | $264,000 | First Source Title | |
| Warranty Deed | $107,000 | Chicago Title | |
| Interfamily Deed Transfer | -- | None Available |
Mortgage History
| Date | Status | Loan Amount | Loan Type |
|---|---|---|---|
| Open | $264,000 | VA | |
| Closed | $264,000 | VA | |
| Previous Owner | $101,650 | New Conventional |
About the Listing Agent

An expert real estate agent with McDowell Real Estate in Ashtabula, Lake, Geauga and Trumbull Counties, OH, also servicing Western PA. providing buyers and sellers with professional, responsive and attentive real estate service for 23 years.
With my experience in real estate, I am passionate about helping clients navigate one of life’s most significant decisions. Whether you’re a residential seller, first-time homebuyer, luxury homeowner, investor, or seeking commercial real estate
Clorice's Other Listings
Source: MLS Now
MLS Number: 5168056
APN: 280610001100
- 7463 Glenwood Rd
- 7328 Harmon Rd
- 7544 Glenwood Rd
- 7527 Tamkrist Trail
- 3339 Lake Rd
- 7630 Darling Ave
- 2928 Placid Pointe Rd
- 7351 Regal Dr
- 3241 S Forest Dr
- 7032 Reed Rd
- 7002 Reed Rd
- 3988 Lake Rd
- 0 Village Green Unit 5169512
- 7842 Cleveland Dr
- 6926 Reed Rd
- 4017 Lake Rd Unit 17
- 6767 N Main St
- 0 Creek Rd Unit 5172426
- 4377 E Center St
- 6424 Walrath Cir
- 2037 E 31st St
- 5212 Cortland Ave
- 1036 Union Ave Unit ID1061040P
- 2542 W 8th St
- 2529 W 16th St
- 3499 Dennis Ct Unit 6
- 961 E Main St
- 650 Sherman St
- 125 S Ridge Rd W
- 10118 Hall St
- 23484 Creek Rd N
- 7525 Lake Rd E Unit ID1061030P
- 6535 Bayside Dr
- 3031 N Logan Ln Unit 1
- 6724 Georgetown Ln
- 6424 N Ridge Rd
- 1766 Green Rd
- 5885 Bluestone Dr
- 7401 Sterrettania Rd Unit 2
- 5438 Chapel Rd

