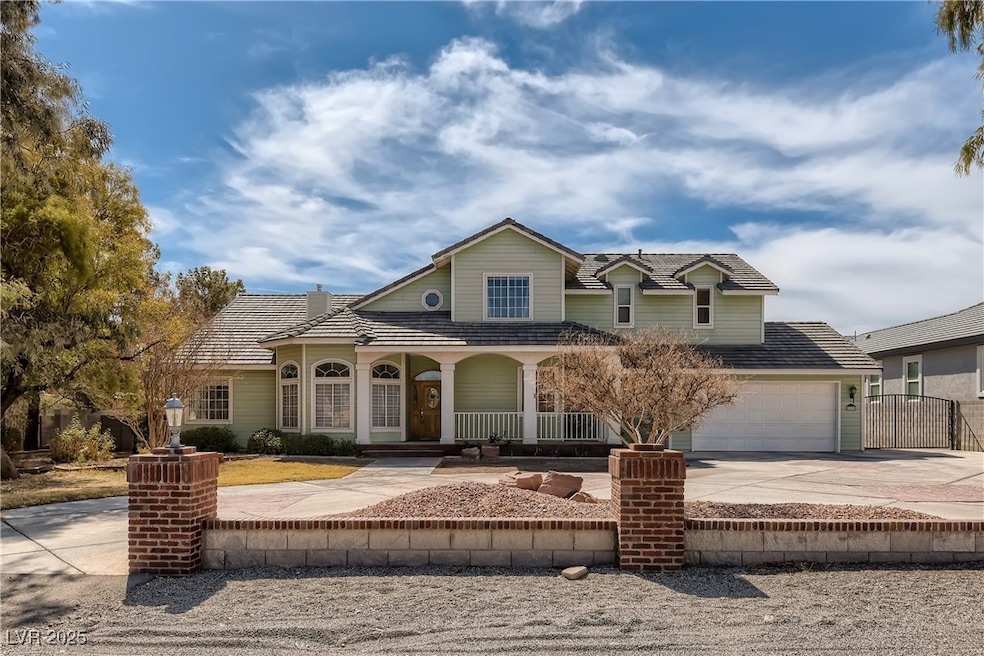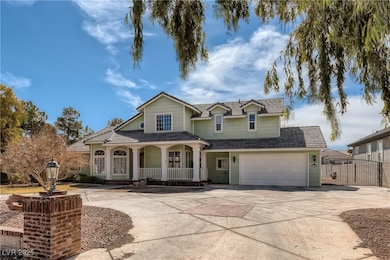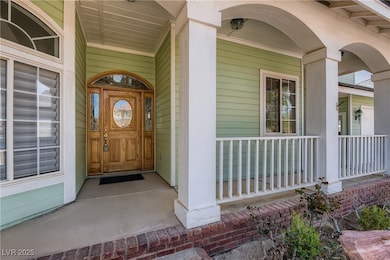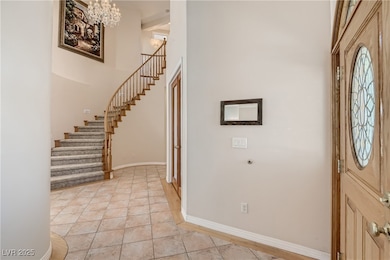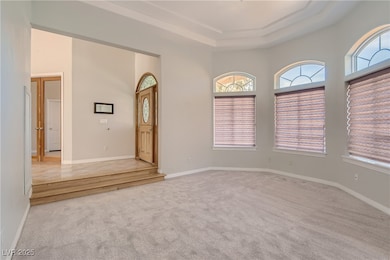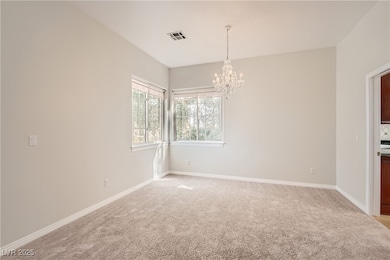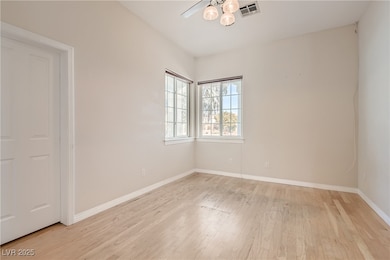7435 W Camero Ave Las Vegas, NV 89113
Coronado Ranch NeighborhoodHighlights
- Private Pool
- 0.46 Acre Lot
- Wood Flooring
- RV Access or Parking
- Vaulted Ceiling
- Main Floor Primary Bedroom
About This Home
Gorgeous Custom Home on 0.5 acre lot. Over 3000sqft, w/350sqft Casita. Downstair Den could be 5th room with 1 full Bath. Super curb appeal, Circular driveway, Vaulted ceilings, Granite countertops, Custom cherry wood cabinetry, and New stainless steel appliances. Master downstairs. More windows offer abundance of natural light. The Casita has Mini Split Ac and Wood flooring. Spectacular oversized Backyard with Pool, Covered Patio, Workshop, large RV parking and lush landscaping. Don't miss it!
Listing Agent
Seven Hills Real Estate Brokerage Phone: 702-799-9235 License #B.1001332 Listed on: 09/17/2025
Home Details
Home Type
- Single Family
Est. Annual Taxes
- $4,344
Year Built
- Built in 1996
Lot Details
- 0.46 Acre Lot
- North Facing Home
- Back Yard Fenced
- Block Wall Fence
Parking
- 2 Car Attached Garage
- Inside Entrance
- Garage Door Opener
- Circular Driveway
- RV Access or Parking
Home Design
- Frame Construction
- Pitched Roof
- Tile Roof
- Stucco
Interior Spaces
- 3,099 Sq Ft Home
- 2-Story Property
- Vaulted Ceiling
- Ceiling Fan
- Gas Fireplace
- Blinds
- Great Room
Kitchen
- Gas Range
- Microwave
- Dishwasher
- Disposal
Flooring
- Wood
- Carpet
- Ceramic Tile
Bedrooms and Bathrooms
- 4 Bedrooms
- Primary Bedroom on Main
- 3 Full Bathrooms
Laundry
- Laundry Room
- Laundry on main level
- Washer and Dryer
Accessible Home Design
- Handicap Accessible
Outdoor Features
- Private Pool
- Covered Patio or Porch
Schools
- Steele Elementary School
- Canarelli Lawrence & Heidi Middle School
- Sierra Vista High School
Utilities
- Two cooling system units
- Central Heating and Cooling System
- Multiple Heating Units
- Heating System Uses Propane
- Cable TV Available
Listing and Financial Details
- Security Deposit $3,395
- Property Available on 9/17/25
- Tenant pays for electricity, gas, grounds care, sewer, water
Community Details
Overview
- No Home Owners Association
Pet Policy
- Pets Allowed
- Pet Deposit $450
Map
Source: Las Vegas REALTORS®
MLS Number: 2719899
APN: 176-15-201-018
- 8345 Mozley Park St
- 8475 Iron Heart Ln
- 7307 Grace Estate Ave
- 7296 Grace Estate Ave
- 7398 W Shelbourne Ave
- 7316 Forest Village Ave
- 8306 Stillhouse Ct
- 7283 Grace Estate Ave
- 7260 Grace Estate Ave
- 7361 Beats Ave
- 8318 Belize Creek Ct
- 7226 Bold Rock Ave
- 7221 Fountain Village Ave
- 7426 Cloud Gates Ct
- 7412 Cloud Gates Ct
- 8528 Baltimore Heights Ct
- 7742 W Camero Ave
- 7094 Bold Rock Ave
- 7638 Mount Spokane Ct
- 7085 Sunland Hills Ave
- 8344 S Pioneer Way
- 7171 Bold Rock Ave
- 7334 W Mistral Ave
- 7109 Moss Hill Ave
- 7227 W Windmill Ln
- 8611 Vermont Vista St
- 7850 W Shelbourne Ave
- 8142 Amy Springs St
- 7839 Morganite Ave
- 7394 Longhorn Lodge Ave
- 7078 Glacier River Ave
- 7858 Morganite Ave
- 8753 Vermont Vista St
- 6985 Solano Canyon Ave
- 7199 Adobe Falls Ct
- 7163 Adobe Falls Ct
- 8180 S Rainbow Blvd
- 6809 Treble Clef Ave
- 8033 Adelaide Hills St
- 8708 Black Cordon Rd
