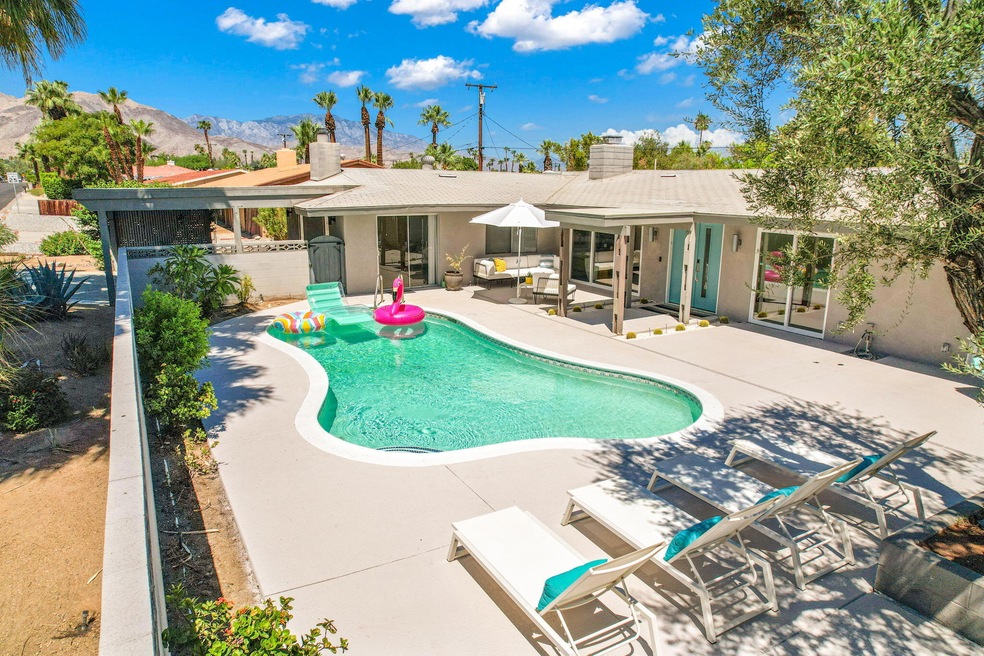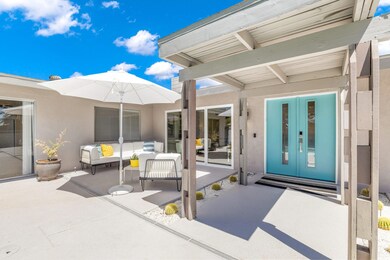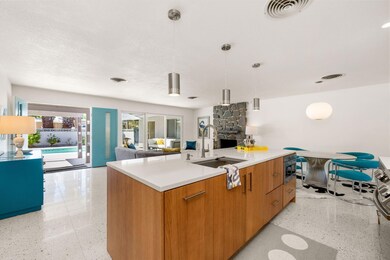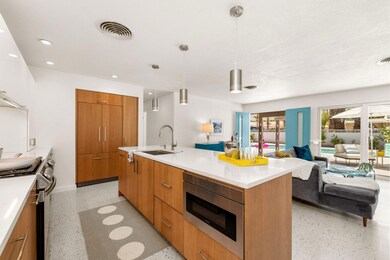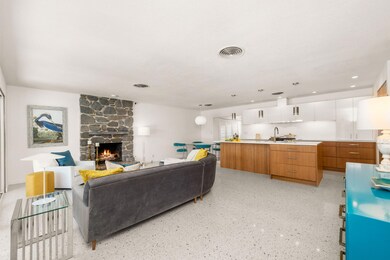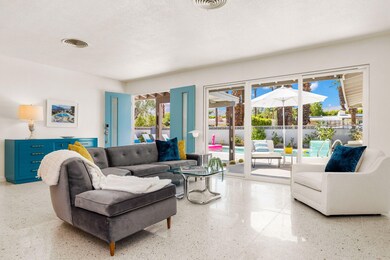
74350 Covered Wagon Trail Unit A Palm Desert, CA 92260
South Palm Desert NeighborhoodHighlights
- In Ground Pool
- Midcentury Modern Architecture
- Great Room with Fireplace
- Palm Desert High School Rated A
- Mountain View
- Quartz Countertops
About This Home
Available for long or short term seasonal visits. Deep Canyon Ranch - Gorgeous mid century modern pool home located in coveted South Palm Desert . The vibe is eclectic midcentury modern, offering a style that is both beautiful and comfortable. 3 spacious and well appointed bedrooms including Primary suite. Great room with fireplace, living and dining areas- state of the art kitchen and separate family room with interior laundry. Home has been completely renovated with high quality cabinetry, state of the art appliances and Quartz counters. Terrazzo flooring with both bathrooms boasting original tile shoer/bath for the authentic mid century feel. Need more space? There is an approx. 1000 sq. ft 1 Bedroom, 1 Bath Casita with separate parking area that can be added in to your package. Please see same address B for details. Fully fenced yard, front loaded pool and patio area to take advantage of the southern exposure . Want a break from the heat? Great north facing, very private garden/sitting area. Minutes from El Paseo with dining and shopping options galore, you will find this central location has you in close proximity of all attractions the Coachella Valley has to offer. Listed rate is for year rental and Tenant will be responsible for all utilities except for wifi, pool service and Gardener. Note Pool and patio/yard is shared when Casita is rented. Monthly rates as follows:Jan-April $11,500 a month, May-June $9,000 a month, July - August $7,000 a month, September - October $10,000 a month, November to December $11,000 a month.$300 cap on gas and electric per month, $275 non-refundable cleaning fee. Reservation Fee/Security Deposit varies depending on month.
Home Details
Home Type
- Single Family
Est. Annual Taxes
- $9,700
Year Built
- Built in 1959
Lot Details
- 10,890 Sq Ft Lot
- Home has North and South Exposure
- Block Wall Fence
- Landscaped
- Private Yard
- Back and Front Yard
Parking
- Driveway
Property Views
- Mountain
- Pool
Home Design
- Midcentury Modern Architecture
- Turnkey
Interior Spaces
- 1,907 Sq Ft Home
- 1-Story Property
- Great Room with Fireplace
- Family Room
- Combination Dining and Living Room
- Quartz Countertops
Bedrooms and Bathrooms
- 3 Bedrooms
Pool
- In Ground Pool
- Outdoor Pool
Utilities
- Central Heating and Cooling System
- Heating System Uses Natural Gas
Additional Features
- No Interior Steps
- Ground Level
Listing and Financial Details
- Security Deposit $6,250
- Negotiable Lease Term
- Assessor Parcel Number 625263015
Community Details
Recreation
- Community Pool
Pet Policy
- Call for details about the types of pets allowed
Map
About the Listing Agent

I'm an expert real estate agent with Compass in Palm Desert, CA and the nearby area, providing home-buyers and sellers with professional, responsive and attentive real estate services. Want an agent who'll really listen to what you want in a home? Need an agent who knows how to effectively market your home so it sells? Give me a call! I'm eager to help and would love to talk to you.
Marnie's Other Listings
Source: California Desert Association of REALTORS®
MLS Number: 219124902
APN: 625-263-015
- 74150 Quail Lakes Dr
- 74160 Quail Lakes Dr
- 74171 Covered Wagon Trail
- 74450 Peppergrass St
- 74576 Fairway Dr
- 74619 Fairway Dr
- 74085 Setting Sun Trail
- 74090 Setting Sun Trail
- 74533 Peppertree Dr
- 45604 Quailbrush St
- 74075 Setting Sun Trail
- 46211 Cypress Estates Ct
- 74596 Peppertree Dr
- 74135 Candlewood St
- 45503 Panorama Dr
- 74300 Quail Lakes Dr
- 45496 Garden Square
- 74755 Del Coronado Dr
- 73905 Flagstone Ln
- 45301 Deep Canyon Rd Unit 21
- 45876 Abronia Trail
- 74460 Fairway Dr
- 74550 Old Prospector Trail
- 74110 Covered Wagon Trail
- 74085 Old Prospector Trail
- 74085 Setting Sun Trail
- 74533 Peppertree Dr
- 74085 Mockingbird Trail
- 74443 Driftwood Dr Unit 2
- 74443 Driftwood Dr Unit 1
- 74443 Driftwood Dr Unit 3
- 45313 Sunset Ln Unit B6 4
- 45296 Panorama Dr Unit B4 #2
- 45278 Deep Canyon Rd
- 45270 Panorama Dr Unit B3 2
- 45205 Panorama Dr
- 45275 Sunset Ln Unit B8 2
- 74402 Abronia Trail Unit 3
- 45290 Sunset Ln
- 73880 Grapevine St
