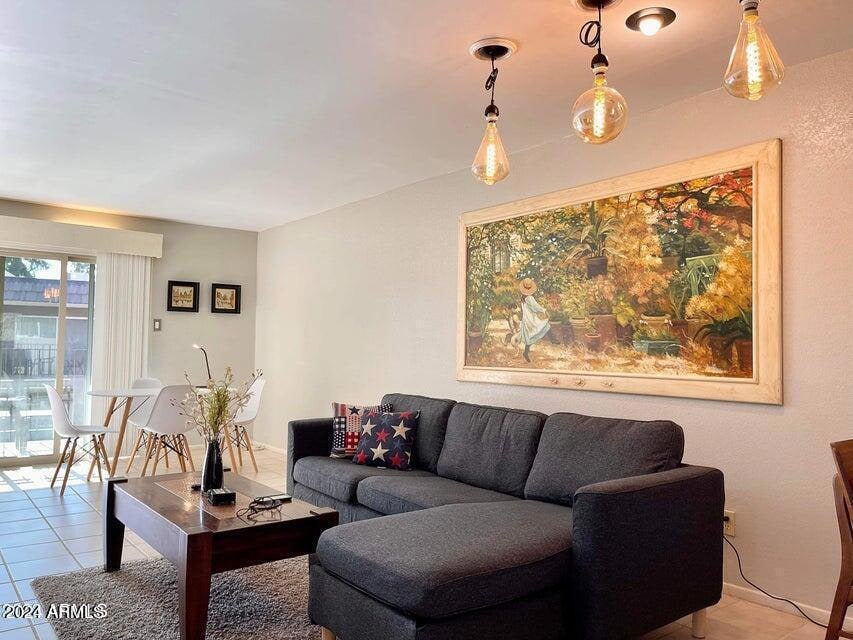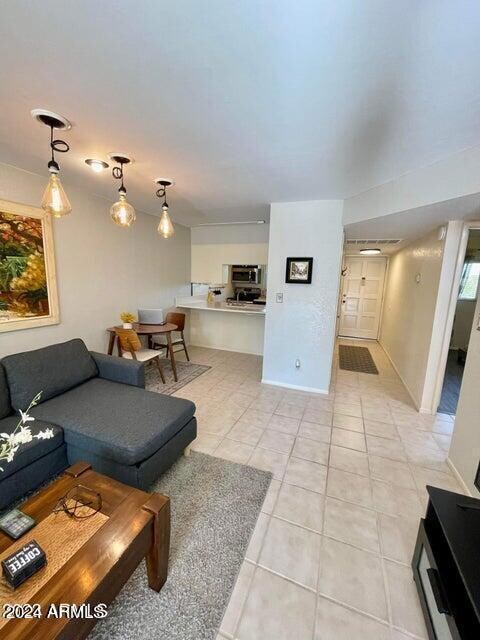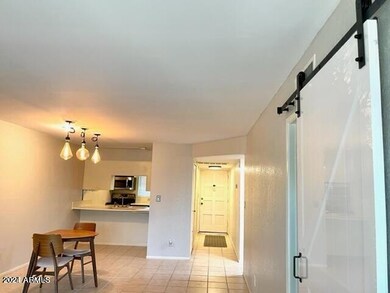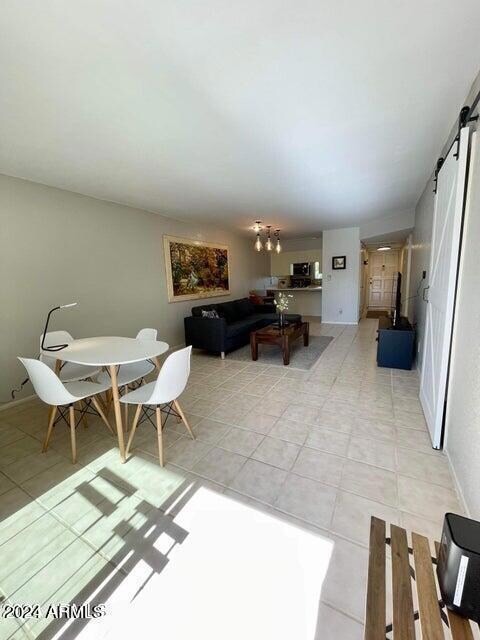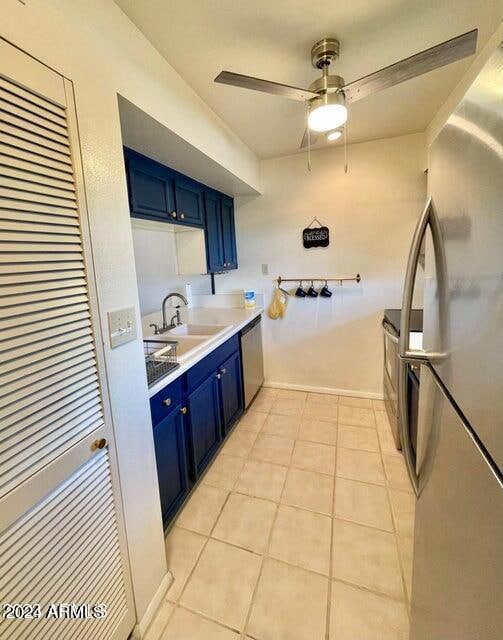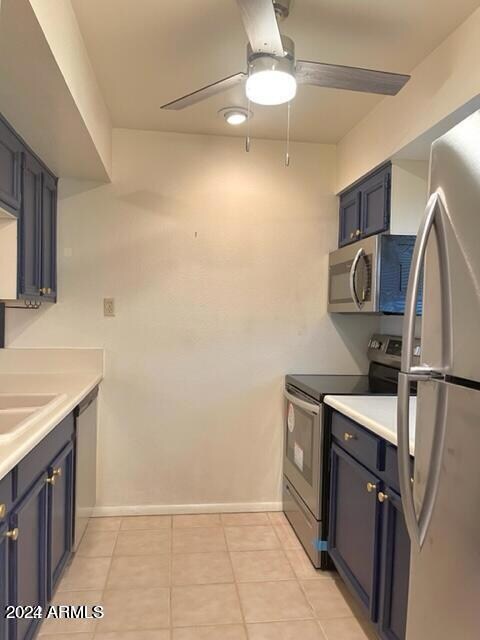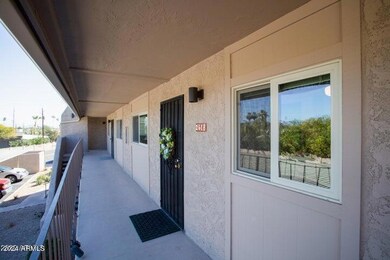7436 E Chaparral Rd Unit B261 Scottsdale, AZ 85250
Indian Bend Neighborhood
2
Beds
2
Baths
1,002
Sq Ft
871
Sq Ft Lot
Highlights
- Unit is on the top floor
- Clubhouse
- No HOA
- Kiva Elementary School Rated A
- Furnished
- Community Pool
About This Home
Location, location, location! Fully furnished (linens included), 2 bed 2 bath with washer and drawer in the unit. Located right in the heart of Old Town Scottsdale within walking distance of fabulous dining, entertainment, shopping and more. Extensive community amenities such as 2 pools, spa, BBQ stations, community room, a library and more. You are located next to the canal with a beautiful trail for biking and walking/running. All you have to do is unpack your bags.
Condo Details
Home Type
- Condominium
Year Built
- Built in 1975
Home Design
- Wood Frame Construction
- Built-Up Roof
- Stucco
Interior Spaces
- 1,002 Sq Ft Home
- 2-Story Property
- Furnished
- Ceiling Fan
- Double Pane Windows
- Stacked Washer and Dryer
Kitchen
- Built-In Microwave
- Laminate Countertops
Flooring
- Tile
- Vinyl
Bedrooms and Bathrooms
- 2 Bedrooms
- 2 Bathrooms
- Bathtub With Separate Shower Stall
Parking
- 1 Carport Space
- Assigned Parking
Location
- Unit is on the top floor
- Property is near a bus stop
Schools
- Kiva Elementary School
- Mohave Middle School
- Saguaro High School
Utilities
- Central Air
- Heating Available
- High Speed Internet
- Cable TV Available
Additional Features
- Balcony
- Block Wall Fence
Listing and Financial Details
- Rent includes linen
- 1-Month Minimum Lease Term
- Tax Lot 261B
- Assessor Parcel Number 173-24-215
Community Details
Overview
- No Home Owners Association
- Winfield Place Phase 1 Subdivision
Amenities
- Clubhouse
- Theater or Screening Room
- Recreation Room
Recreation
- Community Pool
- Community Spa
- Bike Trail
Pet Policy
- No Pets Allowed
Map
Source: Arizona Regional Multiple Listing Service (ARMLS)
MLS Number: 6744947
Nearby Homes
- 7436 E Chaparral Rd Unit B232
- 7430 E Chaparral Rd Unit 245A
- 7430 E Chaparral Rd Unit A202
- 7430 E Chaparral Rd Unit A115
- 7430 E Chaparral Rd Unit A222
- 7414 E Northland Dr Unit A102
- 7420 E Northland Dr Unit B101
- 4909 N Woodmere Fairway Unit 1004
- 4909 N Woodmere Fairway Unit 2003
- 4848 N Woodmere Fairway Unit 5
- 4918 N 74th St
- 7319 E Northland Dr Unit 5
- 7315 E Northland Dr Unit 8
- 7411 E Vista Dr
- 4950 N Miller Rd Unit 212
- 4925 N 73rd St Unit 4
- 4830 N 74th Place
- 4805 N Woodmere Fairway Unit 1002
- 4805 N Woodmere Fairway Unit 1005
- 4901 N 73rd St Unit 5
- 7436 E Chaparral Rd Unit B205
- 7436 E Chaparral Rd Unit 204
- 7436 E Chaparral Rd Unit 120B
- 7436 E Chaparral Rd Unit 264B
- 7436 E Chaparral Rd Unit B261
- 7436 E Chaparral Rd Unit B239
- 7436 E Chaparral Rd Unit 144B
- 7430 E Chaparral Rd Unit A2533
- 7430 E Chaparral Rd Unit A258
- 7414 E Northland Dr Unit A106
- 7401 E Northland Dr Unit 2
- 7401 E Northland Dr Unit 9
- 7401 E Northland Dr Unit 4
- 4909 N Woodmere Fairway Unit 1004
- 4909 N Woodmere Fairway Unit 1009
- 4909 N Woodmere Fairway Unit 1003
- 7333 E Chaparral Rd Unit 1
- 4926 N 74th St Unit 7
- 4918 N 74th St
- 7319 E Northland Dr Unit 6
