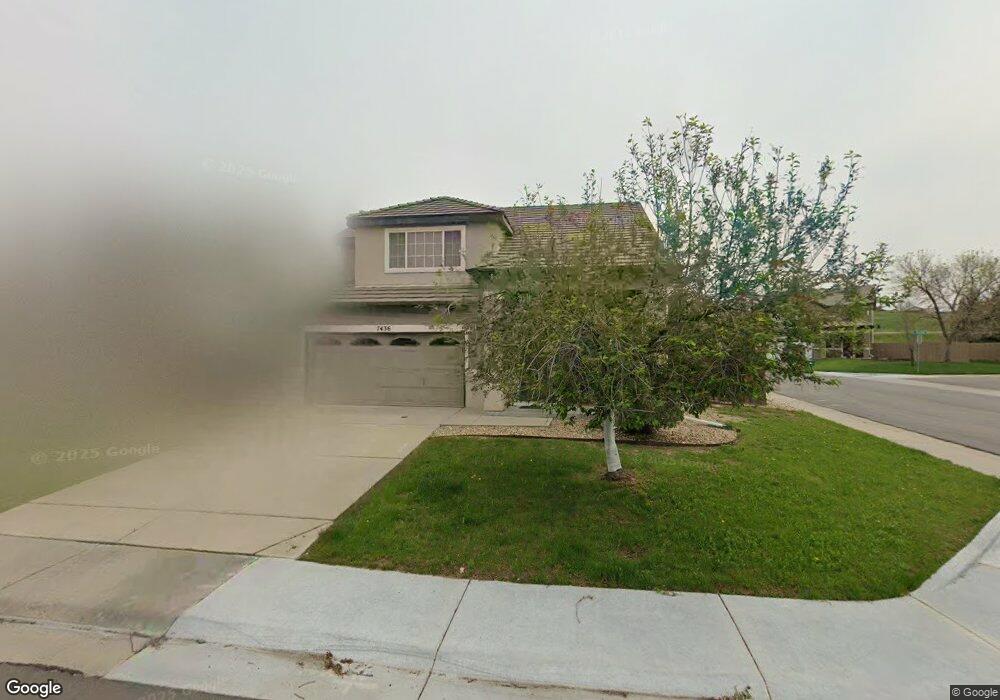7436 S Norfolk St Aurora, CO 80016
East Centennial NeighborhoodEstimated Value: $508,000 - $521,000
3
Beds
4
Baths
1,582
Sq Ft
$326/Sq Ft
Est. Value
About This Home
This home is located at 7436 S Norfolk St, Aurora, CO 80016 and is currently estimated at $515,629, approximately $325 per square foot. 7436 S Norfolk St is a home located in Arapahoe County with nearby schools including Red Hawk Ridge Elementary School, Liberty Middle School, and Grandview High School.
Ownership History
Date
Name
Owned For
Owner Type
Purchase Details
Closed on
Nov 30, 2012
Sold by
Hammonds Nancy E
Bought by
Caldwell Randy G and Caldwell Terry D
Current Estimated Value
Home Financials for this Owner
Home Financials are based on the most recent Mortgage that was taken out on this home.
Original Mortgage
$166,600
Outstanding Balance
$115,698
Interest Rate
3.42%
Mortgage Type
New Conventional
Estimated Equity
$399,931
Purchase Details
Closed on
Oct 10, 2003
Sold by
Richmond American Homes Of Colorado Inc
Bought by
Hammonds Nancy E
Home Financials for this Owner
Home Financials are based on the most recent Mortgage that was taken out on this home.
Original Mortgage
$210,839
Interest Rate
6.42%
Mortgage Type
FHA
Create a Home Valuation Report for This Property
The Home Valuation Report is an in-depth analysis detailing your home's value as well as a comparison with similar homes in the area
Home Values in the Area
Average Home Value in this Area
Purchase History
| Date | Buyer | Sale Price | Title Company |
|---|---|---|---|
| Caldwell Randy G | $196,000 | None Available | |
| Hammonds Nancy E | $223,360 | -- |
Source: Public Records
Mortgage History
| Date | Status | Borrower | Loan Amount |
|---|---|---|---|
| Open | Caldwell Randy G | $166,600 | |
| Previous Owner | Hammonds Nancy E | $210,839 |
Source: Public Records
Tax History Compared to Growth
Tax History
| Year | Tax Paid | Tax Assessment Tax Assessment Total Assessment is a certain percentage of the fair market value that is determined by local assessors to be the total taxable value of land and additions on the property. | Land | Improvement |
|---|---|---|---|---|
| 2024 | $3,479 | $32,602 | -- | -- |
| 2023 | $3,152 | $32,602 | $0 | $0 |
| 2022 | $2,834 | $27,710 | $0 | $0 |
| 2021 | $3,288 | $27,710 | $0 | $0 |
| 2020 | $3,223 | $27,113 | $0 | $0 |
| 2019 | $3,153 | $27,113 | $0 | $0 |
| 2018 | $2,799 | $22,752 | $0 | $0 |
| 2017 | $2,786 | $22,752 | $0 | $0 |
| 2016 | $2,621 | $19,868 | $0 | $0 |
| 2015 | $2,570 | $19,868 | $0 | $0 |
| 2014 | -- | $16,613 | $0 | $0 |
| 2013 | -- | $16,760 | $0 | $0 |
Source: Public Records
Map
Nearby Homes
- 7432 S Nucla St
- 7423 S Nucla St
- 7724 S Cherokee Trail
- 7454 S Lewiston St
- 16352 E Fremont Ave Unit 6
- 16340 E Fremont Ave Unit 6
- 16360 E Fremont Ave Unit 7
- 16366 E Fremont Ave Unit 11
- 16392 E Fremont Ave Unit 12
- 16392 E Fremont Ave Unit 4
- 16312 E Fremont Ave Unit 2
- Plan 302R at Vermilion Creek - The Parkside Collection
- Plan 301B at Vermilion Creek - The Parkside Collection
- Plan 302RB at Vermilion Creek - The Parkside Collection
- Plan 306 at Vermilion Creek - The Parkside Collection
- Plan 301 at Vermilion Creek - The Parkside Collection
- Plan 305 at Vermilion Creek - The Parkside Collection
- Plan 305B at Vermilion Creek - The Parkside Collection
- Plan 307 at Vermilion Creek - The Parkside Collection
- Plan 302B at Vermilion Creek - The Parkside Collection
- 7428 S Norfolk St
- 7439 S Nucla St
- 7426 S Norfolk St
- 7445 S Norfolk St
- 7437 S Nucla St
- 7435 S Norfolk St
- 7427 S Norfolk St
- 7443 S Mobile St
- 7431 S Nucla St
- 7418 S Norfolk St
- 7425 S Norfolk St
- 7444 S Nucla St
- 7447 S Norfolk St
- 7441 S Mobile St
- 7442 S Nucla St
- 7429 S Nucla St
- 7416 S Norfolk St
- 7417 S Norfolk St
- 7440 S Nucla St
- 7432 S Mobile St
