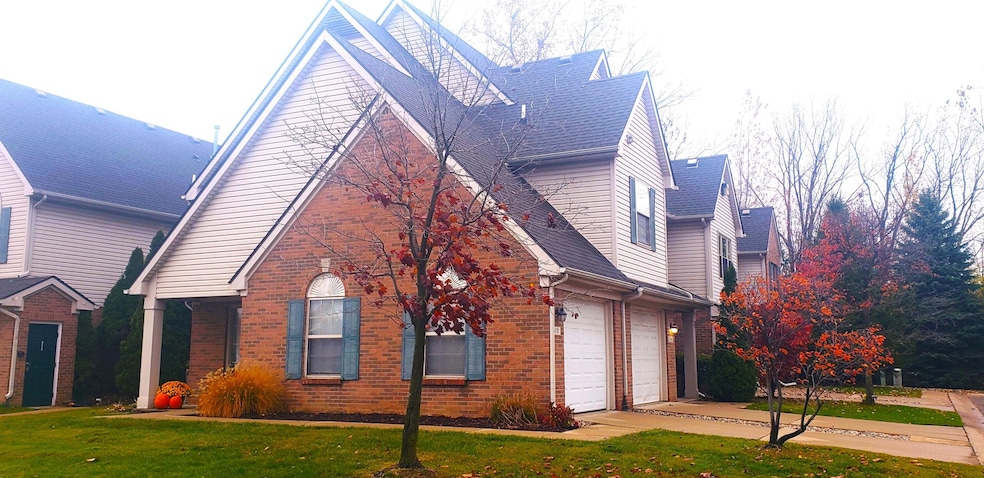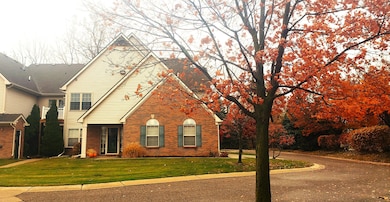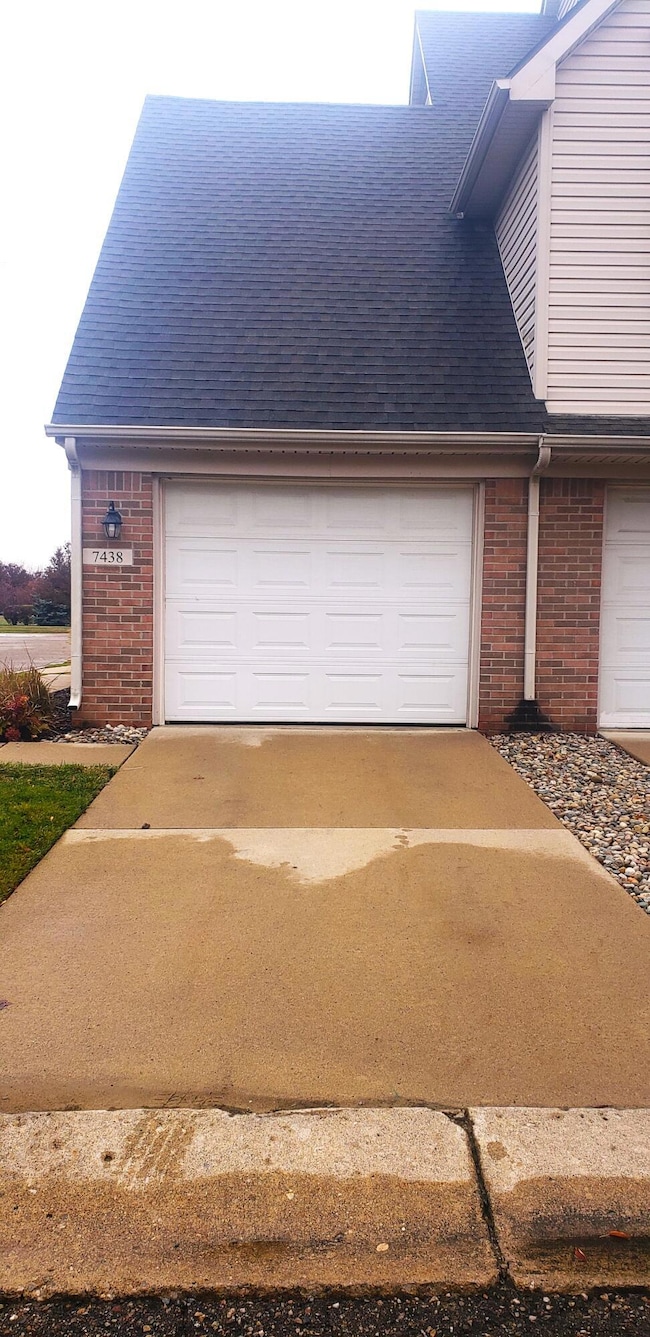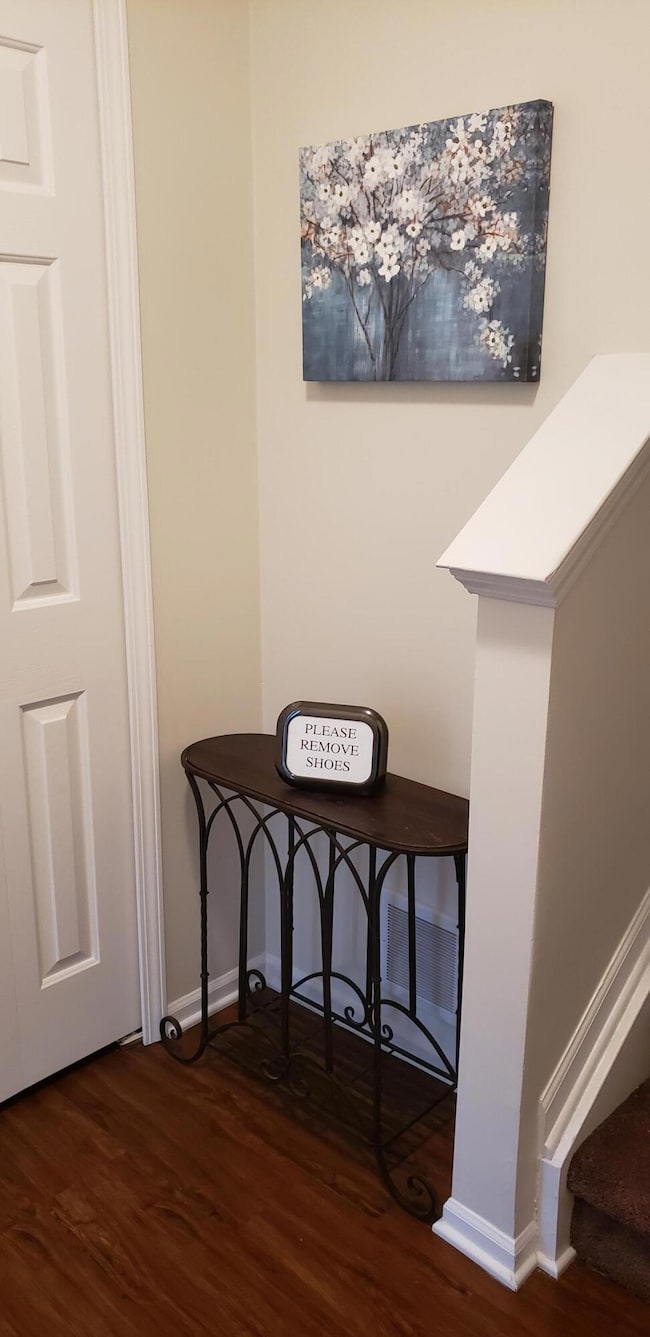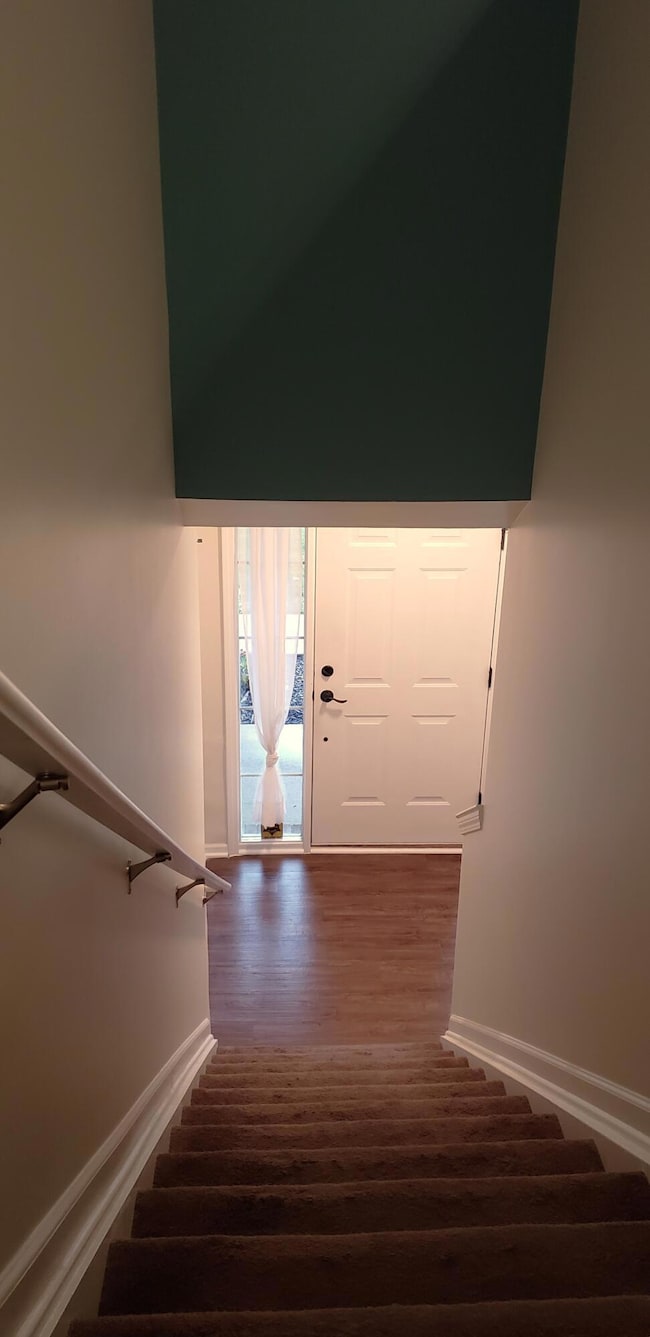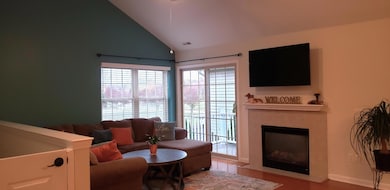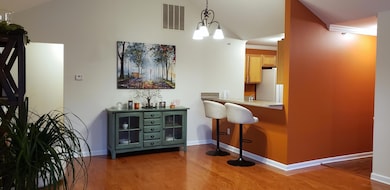7438 Lacy Dr Unit 11 Belleville, MI 48111
Estimated payment $1,796/month
Highlights
- Very Popular Property
- Wood Flooring
- 1 Car Attached Garage
- Vaulted Ceiling
- Balcony
- Eat-In Kitchen
About This Home
Super sharp end unit upper ranch style condo with private entrance & attached 1 car garage. Bright & airy, this open concept condo has vaulted ceilings in great room with large windows, gas fireplace, combination dining area along with snack bar counter. Breakfast nook in kitchen as well. New in 2024, microwave, Trek deck, Quartz countertops/faucets in both baths. Fresh interior paint, new interior door handles, hinges, switch plates & light fixtures in 2021. New in 2020, windows & plantation style blinds. Hardwood flooring in great room. Master bedroom is 19x12 with walk in closet & ensuite bath. Second bedroom is 15x12 currently being used as an office with lovely view. Association fee includes water. Low Van Buren Twp taxes. Lots of walkways to enjoy. Auxillary /guest parking across from garage. Beautiful trees throughout the complex.
Property Details
Home Type
- Condominium
Est. Annual Taxes
- $3,466
Year Built
- Built in 2004
HOA Fees
- $305 Monthly HOA Fees
Parking
- 1 Car Attached Garage
- Garage Door Opener
Home Design
- Brick Exterior Construction
- Slab Foundation
- Shingle Roof
- Wood Siding
- Vinyl Siding
Interior Spaces
- 1,500 Sq Ft Home
- 1-Story Property
- Vaulted Ceiling
- Gas Log Fireplace
- Window Treatments
- Window Screens
- Family Room with Fireplace
- Living Room
- Dining Area
Kitchen
- Eat-In Kitchen
- Oven
- Range
- Microwave
- Dishwasher
- Snack Bar or Counter
- Disposal
Flooring
- Wood
- Carpet
- Laminate
- Ceramic Tile
Bedrooms and Bathrooms
- 2 Main Level Bedrooms
- En-Suite Bathroom
- 2 Full Bathrooms
Laundry
- Laundry in Hall
- Laundry on main level
- Dryer
- Washer
Utilities
- Forced Air Heating and Cooling System
- Heating System Uses Natural Gas
- Natural Gas Water Heater
- High Speed Internet
- Cable TV Available
Additional Features
- Balcony
- Property fronts a private road
Community Details
Overview
- Association Phone (734) 285-4442
- River Park Subdivision
Pet Policy
- Pets Allowed
Map
Home Values in the Area
Average Home Value in this Area
Property History
| Date | Event | Price | List to Sale | Price per Sq Ft | Prior Sale |
|---|---|---|---|---|---|
| 11/10/2025 11/10/25 | For Sale | $228,000 | +42.5% | $152 / Sq Ft | |
| 10/16/2020 10/16/20 | Sold | $160,000 | -8.6% | $107 / Sq Ft | View Prior Sale |
| 08/07/2020 08/07/20 | Pending | -- | -- | -- | |
| 07/30/2020 07/30/20 | For Sale | $175,000 | -- | $117 / Sq Ft |
Source: MichRIC
MLS Number: 25057526
APN: 83-042-02-0011-000
- 42588 Ecorse Rd
- 7235 Castell Blvd
- 42773 Maude Ct Unit 19
- 7210 Chandler Dr
- 7081 Chandler Dr
- 6921 Chandler Dr Unit 145
- 6921 Chandler Dr
- 6833 Sadie Ln
- 42887 Sadie Ln Unit 228
- 8770 Hardwood Dr Unit 120
- 6367 Florence Ln Unit 240
- 8851 Hardwood Dr
- 8676 W Walden Dr
- 44569 Greenbriar Ct Unit 41
- 0000 van Born
- 44600 Robson Rd
- 9514 Madison Dr
- 9870 Andover Dr
- 9817 Van Buren St
- 7177 Belle Pointe Dr
- 43345 Tyler Rd
- 9800 Kent Ln
- 7069 Belleville Rd Unit Suite 2
- 8470 Belleville Rd
- 10830 Oak Ln
- 10910 Independence Ln
- 10341 Westlake Cir
- 45969 Tallgrass Ct
- 46161 Village Green Ln
- 47387 Victorian Square W
- 4446 Sherwood Cir
- 46020 Lake Villa Dr
- 3609 Hannan Rd
- 47243 Fairlawn Ct
- 2372 Monument Ln
- 42071 Hunters Ridge
- 46000 Geddes Rd Unit 156
- 46000 Geddes Rd Unit 442
- 46000 Geddes Rd Unit 94
- 46000 Geddes Rd Unit 402
