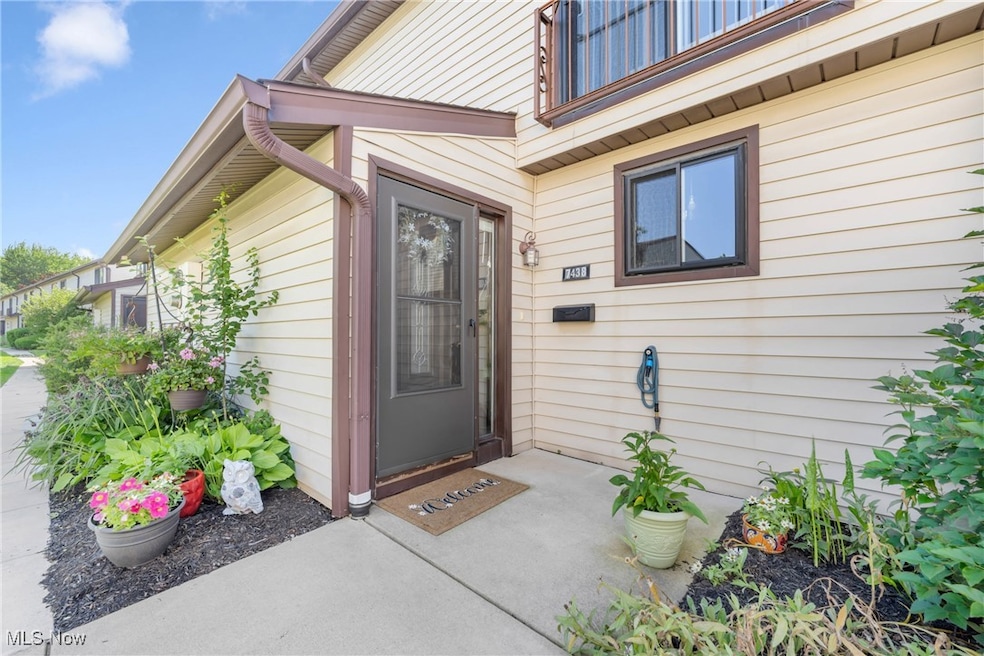
7438 Pine River Ct Middleburg Heights, OH 44130
Estimated payment $1,652/month
Highlights
- Waterfront
- 2 Car Attached Garage
- Ceiling Fan
- Deck
- Forced Air Heating and Cooling System
About This Home
Welcome to this beautifully updated condo — a serene retreat that offers luxury, comfort, and a stunning view of nature's finest. From top to bottom, this home has been thoughtfully renovated, making it move-in ready and truly one-of-a-kind.
Step out onto your private deck and enjoy breathtaking views of the water and surrounding landscape — the perfect place to relax and take in the beauty of all four seasons, complete with visits from nature’s friendly wildlife.
Inside, the extra-large kitchen is a chef’s dream, featuring stainless steel appliances and an oversized island that’s ideal for cooking, entertaining, or casual gatherings. The spacious great room offers a cozy setting for quiet nights at home or the perfect spot to host friends and family.
Enjoy formal meals in your elegant dining room, and unwind in the luxurious master suite with a fully remodeled master bath. Two additional bedrooms provide space for guests, a home office, or a personal den — the choice is yours.
Additional highlights include a large mudroom and the convenience of an attached garage for easy, secure entry. Brand new furnace and ac, new carpet and flooring throughout, newer roof, hot water tank, and new balcony.
This private oasis won’t last long — schedule your private tour today and make this dream condo your new home!
Listing Agent
Keller Williams Elevate Brokerage Email: heritagelivingsells@gmail.com, 440-382-9367 License #2014001885 Listed on: 06/26/2025

Property Details
Home Type
- Condominium
Est. Annual Taxes
- $2,124
Year Built
- Built in 1973
HOA Fees
- $336 Monthly HOA Fees
Parking
- 2 Car Attached Garage
Home Design
- Asphalt Roof
- Vinyl Siding
Interior Spaces
- 2-Story Property
- Ceiling Fan
Bedrooms and Bathrooms
- 3 Bedrooms
- 1.5 Bathrooms
Additional Features
- Deck
- Waterfront
- Forced Air Heating and Cooling System
Community Details
- Association fees include management, common area maintenance, insurance, ground maintenance, maintenance structure, reserve fund, roof, snow removal
- Renner Management Group Inc Association
- Pine Hill Condo Subdivision
Listing and Financial Details
- Assessor Parcel Number 374-06-445
Map
Home Values in the Area
Average Home Value in this Area
Property History
| Date | Event | Price | Change | Sq Ft Price |
|---|---|---|---|---|
| 07/03/2025 07/03/25 | Pending | -- | -- | -- |
| 06/26/2025 06/26/25 | For Sale | $209,000 | -- | $118 / Sq Ft |
Similar Homes in the area
Source: MLS Now
MLS Number: 5135523
APN: 374-06-445
- 7428 Pine River Ct Unit C48
- 14977 Pine Valley Trail Unit C30
- 7364 Pearl Rd
- 7280 Pearl Rd
- 14501 Cherokee Trail
- 7255 Big Creek Pkwy
- 7230 W Baldwin Reserve Dr
- 7607 Alan Pkwy
- 16402 Webster Rd
- 16347 Craigmere Dr
- 16383 Barriemore Ave
- 7654 Ragall Pkwy
- 7685 Saratoga Rd
- 16419 Parklawn Ave
- 16700 Brinbourne Ave
- 7465 Nethersole Dr
- 7254 Craigmere Dr
- 13326 Mohawk Trail
- 15902 Galemore Dr
- 12990 Bagley Rd






