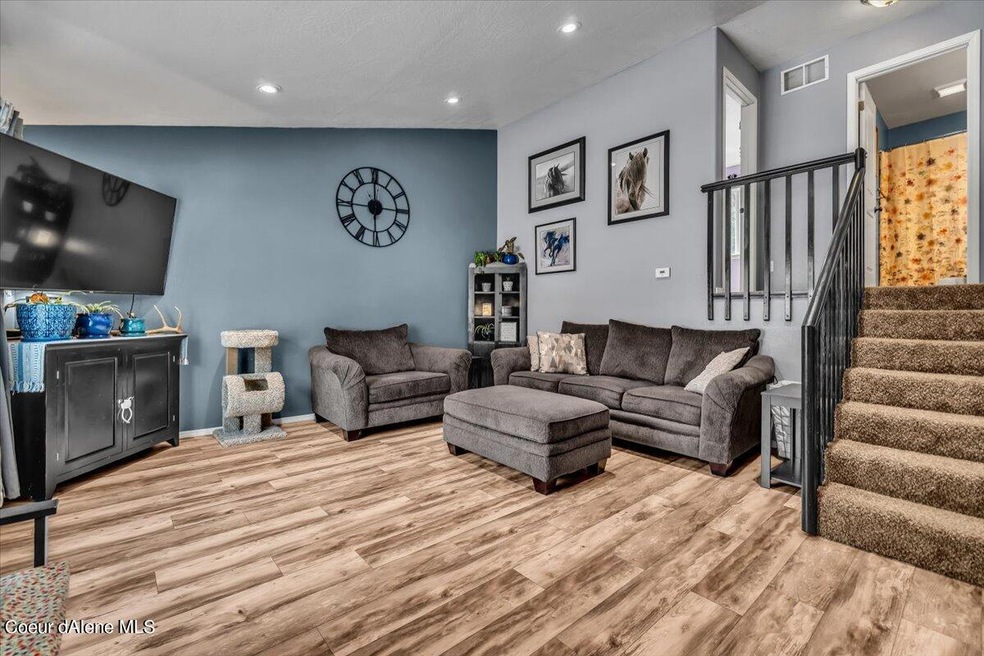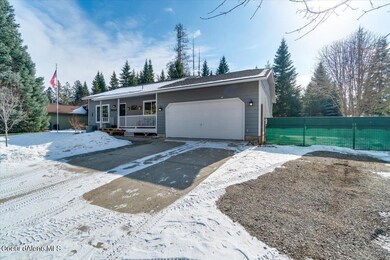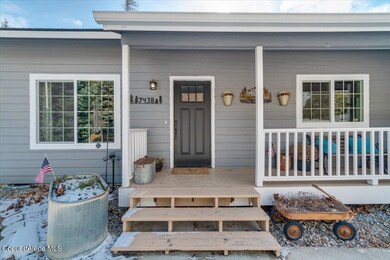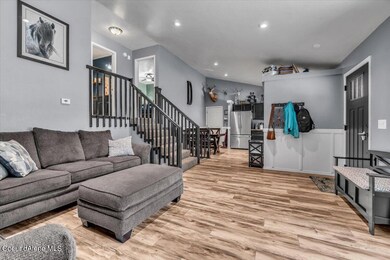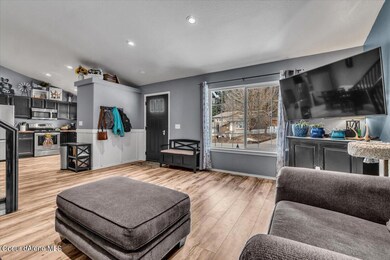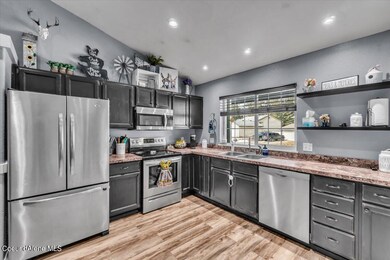
7438 W Crenshaw St Rathdrum, ID 83858
Highlights
- RV or Boat Parking
- Deck
- No HOA
- Mountain View
- Lawn
- Covered patio or porch
About This Home
As of April 2022This Home will WOW you! Completely Updated with new widows, doors, painted this past year, flooring, recessed lighting added a pantry and new roof 3.5 yrs ago. A park like yard is an understatement & it's oversized, fenced & with RV parking.This home boasts 4 bedrooms, 2 baths, vaulted ceilings, 1408 sq ft with an open floor plan. Lots of extras ~ Stainless Steel Appliances, central A/C, fire pit, gutters all around the home & large deck. This home will not disappoint!
Last Agent to Sell the Property
Keller Williams Realty Coeur d'Alene License #AB37449 Listed on: 02/26/2022

Last Buyer's Agent
Kyle Wagner
Keller Williams Realty Coeur d'Alene License #SP44632
Home Details
Home Type
- Single Family
Est. Annual Taxes
- $1,754
Year Built
- Built in 1992
Lot Details
- 0.28 Acre Lot
- Open Space
- Property is Fully Fenced
- Landscaped
- Level Lot
- Open Lot
- Irregular Lot
- Lawn
- Property is zoned Rathdrum-R-2 -, Rathdrum-R-2 -
Property Views
- Mountain
- Territorial
Home Design
- Concrete Foundation
- Frame Construction
- Shingle Roof
- Composition Roof
- Lap Siding
- Plywood Siding Panel T1-11
Interior Spaces
- 1,408 Sq Ft Home
- Multi-Level Property
- Finished Basement
- Natural lighting in basement
- Washer and Electric Dryer Hookup
Kitchen
- Electric Oven or Range
- Microwave
- Dishwasher
- Disposal
Flooring
- Carpet
- Laminate
Bedrooms and Bathrooms
- 4 Bedrooms
- 2 Bathrooms
Parking
- Attached Garage
- RV or Boat Parking
Outdoor Features
- Deck
- Covered patio or porch
- Exterior Lighting
- Rain Gutters
Utilities
- Forced Air Heating and Cooling System
- Heating System Uses Natural Gas
- Gas Available
- Gas Water Heater
- High Speed Internet
- Cable TV Available
Community Details
- No Home Owners Association
- Sunrise Park Subdivision
Listing and Financial Details
- Assessor Parcel Number R7651002003A
Ownership History
Purchase Details
Home Financials for this Owner
Home Financials are based on the most recent Mortgage that was taken out on this home.Purchase Details
Home Financials for this Owner
Home Financials are based on the most recent Mortgage that was taken out on this home.Purchase Details
Purchase Details
Home Financials for this Owner
Home Financials are based on the most recent Mortgage that was taken out on this home.Purchase Details
Home Financials for this Owner
Home Financials are based on the most recent Mortgage that was taken out on this home.Purchase Details
Home Financials for this Owner
Home Financials are based on the most recent Mortgage that was taken out on this home.Purchase Details
Home Financials for this Owner
Home Financials are based on the most recent Mortgage that was taken out on this home.Similar Homes in the area
Home Values in the Area
Average Home Value in this Area
Purchase History
| Date | Type | Sale Price | Title Company |
|---|---|---|---|
| Warranty Deed | -- | Title One | |
| Quit Claim Deed | -- | Kootenai County Title | |
| Warranty Deed | -- | Pioneer Title Kootenai Count | |
| Warranty Deed | -- | Pioneer Title Co | |
| Quit Claim Deed | -- | Title One | |
| Warranty Deed | -- | Kootenai County Title Co | |
| Warranty Deed | -- | First Americna Title Kootena |
Mortgage History
| Date | Status | Loan Amount | Loan Type |
|---|---|---|---|
| Open | $410,375 | New Conventional | |
| Previous Owner | $345,600 | New Conventional | |
| Previous Owner | $284,000 | New Conventional | |
| Previous Owner | $20,000 | Credit Line Revolving | |
| Previous Owner | $11,000 | Credit Line Revolving | |
| Previous Owner | $212,000 | New Conventional | |
| Previous Owner | $9,060 | Stand Alone Second | |
| Previous Owner | $192,520 | New Conventional | |
| Previous Owner | $155,500 | Adjustable Rate Mortgage/ARM | |
| Previous Owner | $158,526 | FHA | |
| Previous Owner | $119,285 | New Conventional |
Property History
| Date | Event | Price | Change | Sq Ft Price |
|---|---|---|---|---|
| 04/01/2022 04/01/22 | Sold | -- | -- | -- |
| 02/28/2022 02/28/22 | Pending | -- | -- | -- |
| 02/26/2022 02/26/22 | For Sale | $475,000 | +102.1% | $337 / Sq Ft |
| 08/09/2018 08/09/18 | Sold | -- | -- | -- |
| 06/18/2018 06/18/18 | Pending | -- | -- | -- |
| 06/11/2018 06/11/18 | For Sale | $235,000 | -- | $167 / Sq Ft |
Tax History Compared to Growth
Tax History
| Year | Tax Paid | Tax Assessment Tax Assessment Total Assessment is a certain percentage of the fair market value that is determined by local assessors to be the total taxable value of land and additions on the property. | Land | Improvement |
|---|---|---|---|---|
| 2024 | $2,441 | $395,430 | $160,000 | $235,430 |
| 2023 | $2,441 | $433,973 | $175,000 | $258,973 |
| 2022 | $1,898 | $433,973 | $175,000 | $258,973 |
| 2021 | $1,903 | $303,776 | $100,155 | $203,621 |
| 2020 | $1,754 | $252,940 | $83,462 | $169,478 |
| 2019 | $1,830 | $230,616 | $77,280 | $153,336 |
| 2018 | $1,624 | $200,064 | $69,000 | $131,064 |
| 2017 | $1,480 | $167,980 | $60,000 | $107,980 |
| 2016 | $2,690 | $162,310 | $60,000 | $102,310 |
| 2015 | $2,439 | $148,080 | $45,100 | $102,980 |
| 2013 | $1,004 | $108,183 | $34,223 | $73,960 |
Agents Affiliated with this Home
-
V
Seller's Agent in 2022
Victoria Mallett 208-818-5586
Keller Williams Realty Coeur d'Alene
36 Total Sales
-
K
Buyer's Agent in 2022
Kyle Wagner
Keller Williams Realty Coeur d'Alene
-

Seller's Agent in 2018
Joel Elgee
Avalon 24 Real Estate
(509) 868-5264
311 Total Sales
-
M
Buyer's Agent in 2018
MISC MISC
Edwards Real Estate Group
Map
Source: Coeur d'Alene Multiple Listing Service
MLS Number: 22-1244
APN: R7651002003A
- 7575 W Crenshaw St
- 7315 W Lund St
- 14864 N Alabama St
- 7164 W Winchester St
- 7618 W Russell Ct
- 15272 N Stevens St
- 7026 W Tudor St
- 15360 N Nixon Loop
- 7737 W Meadow Lark Ln
- 7785 W Meadow Lark Ln
- 14717 N Nixon Loop
- 13403 Idaho 41
- 15152 N Mill St
- 8270 W Meadow Brook
- 8436 W Park Loop
- 14318 N Rockwood Ct
- 8980 W Meadow Brook Cir Unit 249
- 15109 N Liane Ln
- 15415 Aldo St
- 15435 Aldo St
