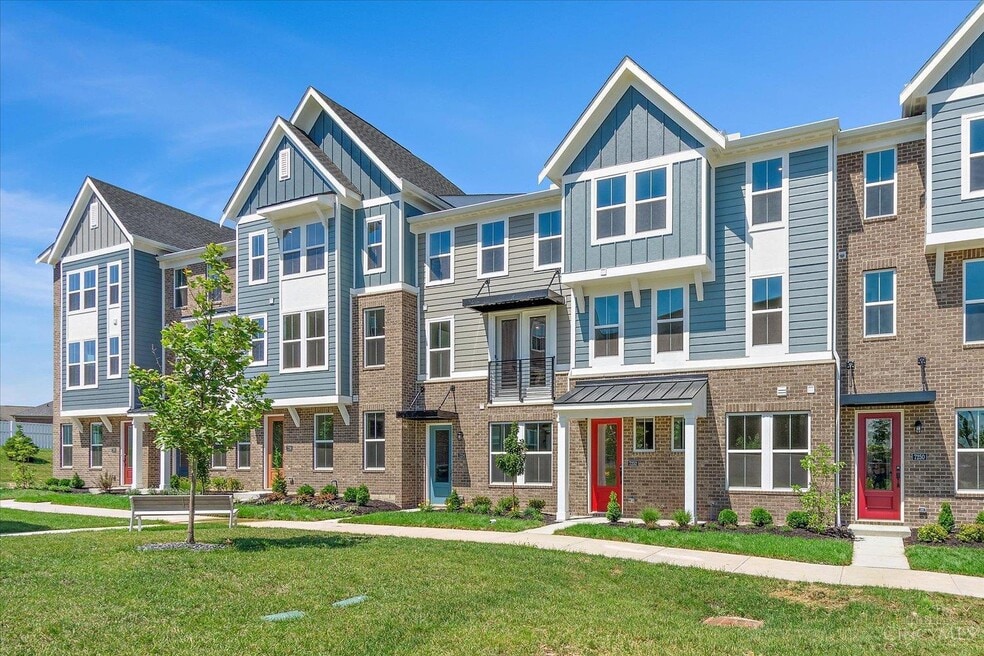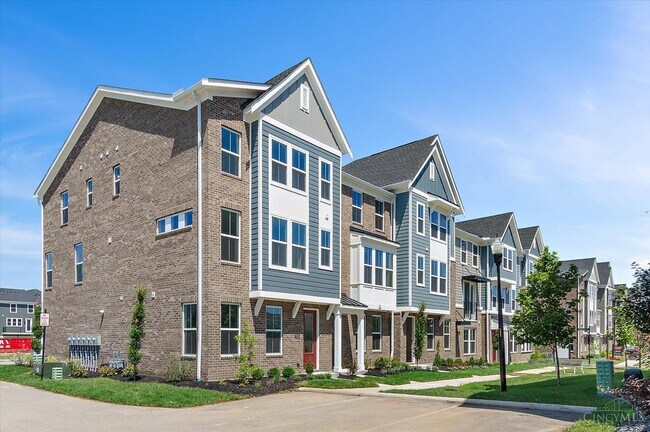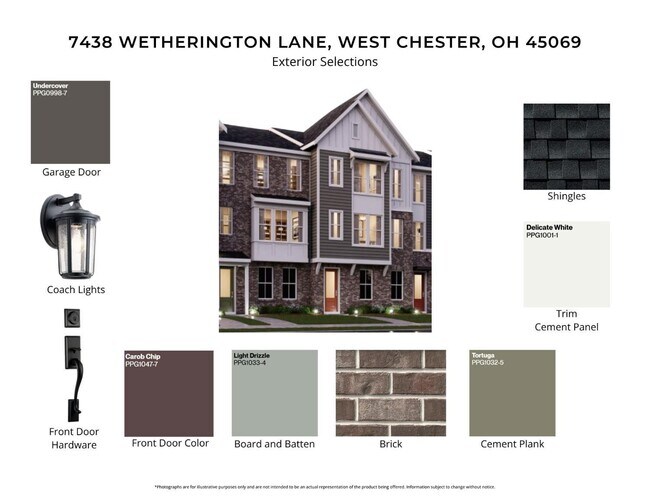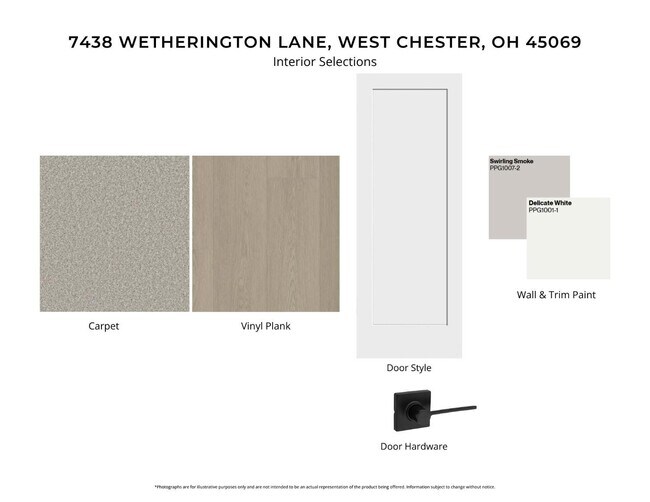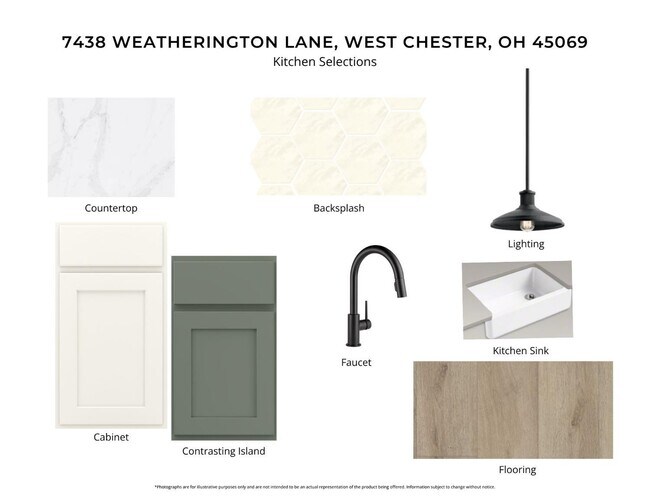
7438 Wetherington Ln West Chester, OH 45069
Towns of Wetherington - Midtown CollectionEstimated payment $3,534/month
About This Home
Gorgeous new Tustin plan by Fischer Homes in beautiful Towns of Wetherington. Three levels of living space and rear-entry garage. Main level with extra large rec room. The 2nd level is the main living area with a large walk-out family room to the deck. The furniture island kitchen includes stainless steel appliances, upgraded maple cabinetry, quartz counters and pantry all open to large dining room. The top floor features the primary suite with an en suite that includes a double bowl vanity, oversized walk-in shower and large walk-in closet. There are 2 additional bedrooms, a centrally located hall bathroom and laundry closet. 2 bay garage.
Builder Incentives
- Save hundreds every month with our low rates
Sales Office
| Monday - Thursday |
11:00 AM - 6:00 PM
|
| Friday |
12:00 PM - 6:00 PM
|
| Saturday |
11:00 AM - 6:00 PM
|
| Sunday |
12:00 PM - 6:00 PM
|
Townhouse Details
Home Type
- Townhome
Parking
- 2 Car Garage
Home Design
- New Construction
Interior Spaces
- 3-Story Property
Bedrooms and Bathrooms
- 3 Bedrooms
- 3 Full Bathrooms
Map
Other Move In Ready Homes in Towns of Wetherington - Midtown Collection
About the Builder
- Towns of Wetherington - Midtown Collection
- 7436 Wetherington Dr
- Grandway
- Hughes Retreat
- 6512 Devon Dr
- 7886 Lesourdsville West Chester Rd
- Everybody's Farm
- 8848 Oakcrest Way
- 7220 Dayton Liberty
- Ivy Lane
- 1 Kyles Station Rd
- Caravel
- 216 Short St
- 6895 Welney Run
- 0 Mason Montgomery Rd Unit 1846782
- 0 Mason Montgomery Rd Unit 944480
- 0 Mason Montgomery Rd Unit 1856522
- West Ridge
- West Ridge - Prestige
- West Ridge - Noble
