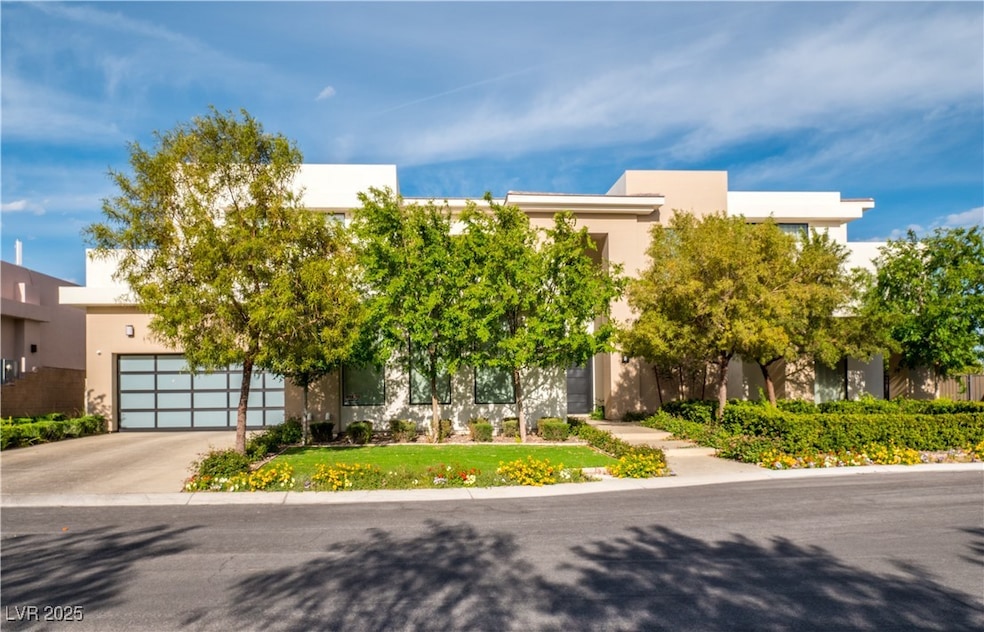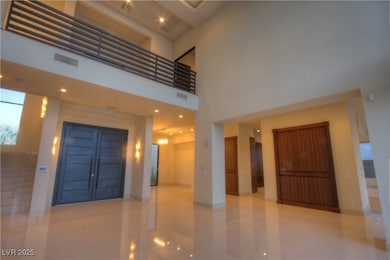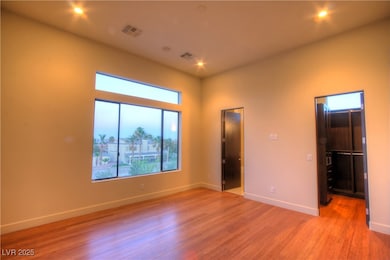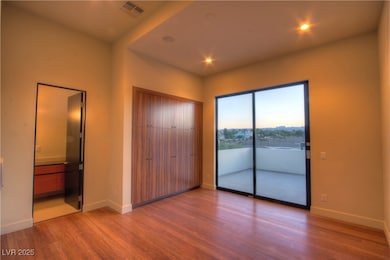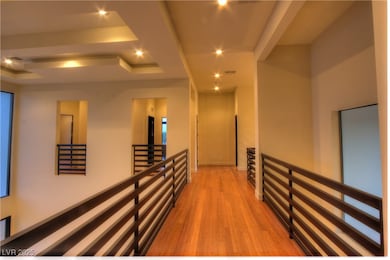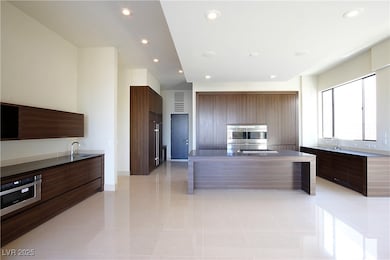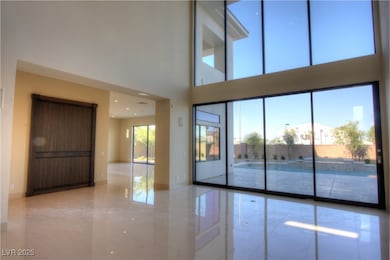7438 Yonie Ct Las Vegas, NV 89117
Canyon Gate NeighborhoodHighlights
- Pool and Spa
- View of Las Vegas Strip
- Bamboo Flooring
- Gated Community
- Wolf Appliances
- Main Floor Bedroom
About This Home
Pool service, landscaping, HOA included in rent. Luxurious 2-story home with stunning strip view in a gated community. 5 bedrooms and 5.5 baths w / 3 car garage. The property has an open floor plan with w/desert landscaping, a private pool/spa. Spacious kitchen w/ large island and wolf & subzero appliances, Master bedroom with two LARGE walk-in closets. Master bath w/ double sinks, separate tub/shower, his and her toilets. Upstairs bedrooms have balcony access and walk in closets. Downstairs has an office and a theater room. The property features central vac, alarm and intercom system. This is an absolutely amazing and stunning property!
Listing Agent
Plasim Homes LLC Brokerage Phone: 646-504-7796 License #B.0144256 Listed on: 06/23/2025
Home Details
Home Type
- Single Family
Est. Annual Taxes
- $15,524
Year Built
- Built in 2009
Lot Details
- 0.37 Acre Lot
- West Facing Home
- Back Yard Fenced
- Block Wall Fence
- Drip System Landscaping
- Artificial Turf
Parking
- 3 Car Attached Garage
- Inside Entrance
- Exterior Access Door
- Open Parking
Property Views
- Las Vegas Strip
- City
- Mountain
Home Design
- Frame Construction
- Tile Roof
- Stucco
Interior Spaces
- 7,022 Sq Ft Home
- 2-Story Property
- Central Vacuum
- Drapes & Rods
Kitchen
- Double Convection Oven
- Built-In Electric Oven
- Gas Cooktop
- Warming Drawer
- Microwave
- Dishwasher
- Wolf Appliances
- Disposal
Flooring
- Bamboo
- Ceramic Tile
Bedrooms and Bathrooms
- 5 Bedrooms
- Main Floor Bedroom
Laundry
- Laundry Room
- Laundry on main level
- Gas Dryer Hookup
Home Security
- Security System Owned
- Intercom
Eco-Friendly Details
- Energy-Efficient HVAC
- Sprinkler System
Pool
- Pool and Spa
- In Ground Spa
- Gas Heated Pool
- Waterfall Pool Feature
Outdoor Features
- Covered Patio or Porch
- Built-In Barbecue
Additional Homes
- Accessory Dwelling Unit (ADU)
Schools
- Derfelt Elementary School
- Johnson Walter Middle School
- Bonanza High School
Utilities
- Two cooling system units
- Central Heating and Cooling System
- Multiple Heating Units
- Heating System Uses Gas
- Cable TV Available
Listing and Financial Details
- Security Deposit $16,000
- Property Available on 6/23/25
- Tenant pays for cable TV, electricity, gas, key deposit, security, water
Community Details
Overview
- Property has a Home Owners Association
- D'aria Association, Phone Number (646) 504-7796
- Monte Cristo Obannon Subdivision
Pet Policy
- Pets allowed on a case-by-case basis
Security
- Gated Community
Map
Source: Las Vegas REALTORS®
MLS Number: 2694881
APN: 163-03-315-008
- 2201 S Monte Cristo Way
- 2045 S Tenaya Way
- 2285 Villefort Ct
- 1901 Rosemere Ct Unit 5
- 2200 Purple Majesty Ct
- 7261 Obannon Dr
- 2111 Bogart Ct
- 7421 Silver Palm Ave
- 2231 S Tioga Way
- 1890 Pago Ct
- 2200 Paseo Ct
- 2130 S Buffalo Dr
- 2010 S Buffalo Dr
- 2213 Paseo Ct
- 1721 S Tioga Way
- 7428 Doe Ave
- 2255 S Buffalo Dr
- 2161 Alexa Breanne Ct
- 1504 Ten Palms Ct
- 2110 Americas Cup Cir
- 7526 Yonie Ct
- 2121 Rosanna St
- 7611 Laredo St
- 6995 Obannon Dr
- 2685 S Tenaya Way
- 1804 Plantea Ct
- 1500 Oscar Ct Unit 104
- 1418 Santa Margarita St Unit C
- 8009 Clock Tower Ct
- 1403 Santa Margarita St Unit D
- 6750 Del Rey Ave Unit 106
- 6750 Del Rey Ave Unit 152
- 2301 Redwood St
- 7736 Tioga Ridge Ct
- 7385 Heron Canyon Ct
- 8218 Sierra Cascade Ct
- 6701 Del Rey Ave
- 6761 Holmby Ave Unit A
- 6880 Edna Ave
- 6711 W Charleston Blvd Unit 2
