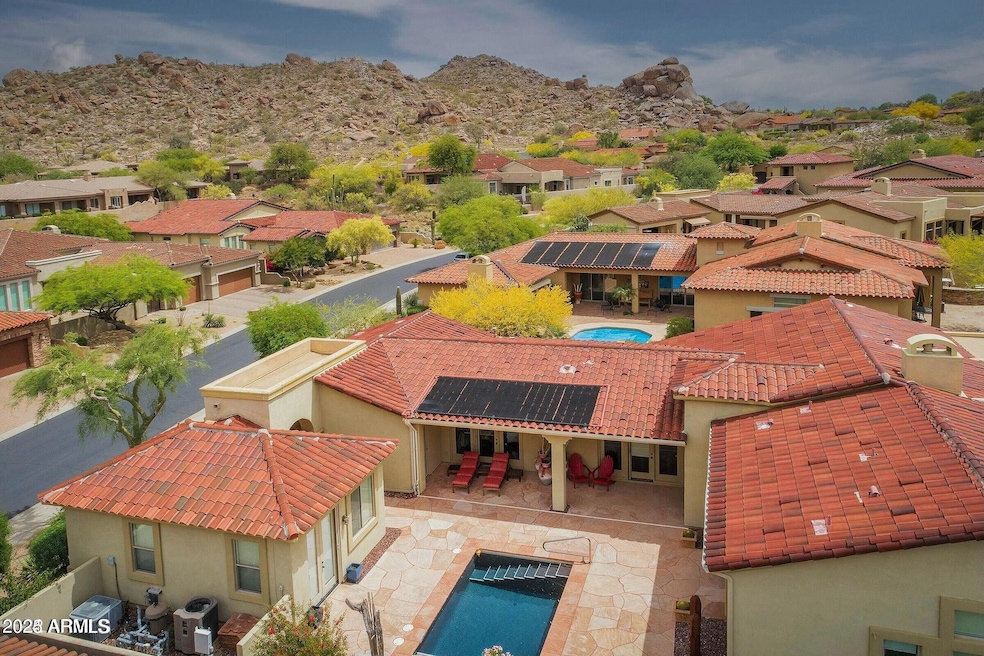7439 E Camino Rayo de Luz Scottsdale, AZ 85266
Boulders NeighborhoodHighlights
- Guest House
- Fitness Center
- Gated Community
- Lone Mountain Elementary School Rated A-
- Play Pool
- Mountain View
About This Home
Only available April throughDecember 2025. Welcome to your fully-furnished Scottsdale rental. Home is perfectly located so you can soak up everything Scottsdale has to offer. This 4 bedroom, 3.5 bath luxury house is in the highly desirable and gated 64-home community of Las Piedras. It has an open floor plan with 12' soaring ceilings, modern updated touches throughout, a Great Room, private and gated courtyard with heated pool, covered patio, and detached casita. The spacious and private south-facing backyard has a second large covered patio featuring an expansive wash area with natural rock croppings and mountain peak views to the east and natural land to the west. Owner's suite features an office, dual master bath vanities and walk-in closets, large soaking tub, and view access to the covered patio courtyard. Home is close to more than 20 golf courses, including Whisper Rock andThe Boulders, and miles of bike and hiking trails! The nearby community center has a large heated pool and fitness center.
Home Details
Home Type
- Single Family
Est. Annual Taxes
- $3,952
Year Built
- Built in 2004
Lot Details
- 9,520 Sq Ft Lot
- Desert faces the front of the property
- Cul-De-Sac
- Private Streets
- Wrought Iron Fence
- Block Wall Fence
- Front and Back Yard Sprinklers
- Sprinklers on Timer
- Private Yard
Parking
- 3 Car Garage
Home Design
- Contemporary Architecture
- Santa Barbara Architecture
- Wood Frame Construction
- Tile Roof
- Stucco
Interior Spaces
- 2,933 Sq Ft Home
- 1-Story Property
- Furnished
- Vaulted Ceiling
- Double Pane Windows
- Family Room with Fireplace
- Mountain Views
- Fire Sprinkler System
Kitchen
- Eat-In Kitchen
- Breakfast Bar
- Gas Cooktop
- Built-In Microwave
- Kitchen Island
- Granite Countertops
Flooring
- Wood
- Tile
Bedrooms and Bathrooms
- 4 Bedrooms
- Primary Bathroom is a Full Bathroom
- 3.5 Bathrooms
- Double Vanity
- Bathtub With Separate Shower Stall
Laundry
- Laundry in unit
- Dryer
- Washer
- 220 Volts In Laundry
Pool
- Play Pool
- Solar Pool Equipment
Schools
- Black Mountain Elementary School
- Sonoran Trails Middle School
- Cactus Shadows High School
Utilities
- Zoned Heating and Cooling System
- Water Softener
- High Speed Internet
- Cable TV Available
Additional Features
- No Interior Steps
- Covered Patio or Porch
- Guest House
Listing and Financial Details
- Rent includes internet, electricity, gas, water, utility caps apply, sewer, pool service - full, gardening service, garbage collection, cable TV
- 1-Month Minimum Lease Term
- Tax Lot 52
- Assessor Parcel Number 216-51-154
Community Details
Overview
- Property has a Home Owners Association
- Azcms Association, Phone Number (480) 355-1190
- Built by COLUMBIA
- Las Piedras, Sevano Village Subdivision, Aires + Casita Floorplan
Amenities
- Clubhouse
- Recreation Room
Recreation
- Fitness Center
- Heated Community Pool
- Bike Trail
Security
- Gated Community
Map
Source: Arizona Regional Multiple Listing Service (ARMLS)
MLS Number: 6819662
APN: 216-51-154
- 32929 N 74th Way
- 7370 E Sunset Sky Cir
- 7214 E Calle Primera Vista
- 7291 E Eagle Feather Rd
- 33556 N 74th St
- 33572 N 74th St
- 33317 N 71st St
- 32710 N 71st St
- 32835 N 70th St
- 7731 E Soaring Eagle Way
- 7347 E Evening Glow Dr
- 7355 E Evening Glow Dr
- 7135 E Mighty Saguaro Way
- 6966 E Bramble Berry Ln
- 33631 N 71st Way
- 7221 E Eclipse Dr
- 33667 N 71st Way
- 7240 E Aurora
- 6939 E Bramble Berry Ln
- 7052 E Eagle Feather Rd
- 32857 N 74th Way
- 7403 E Quien Sabe Way
- 33094 N 74th Place
- 7488 E Sunset Sky Cir
- 7295 E Sunset Sky Cir
- 7552 E Camino Puesta Del Sol
- 7410 E Russet Sky Dr Unit ID1255436P
- 32962 N 71st St
- 32782 N 71st St
- 7180 E Thirsty Cactus Ln
- 32746 N 71st St
- 32427 N 71st Way
- 7468 E Soaring Eagle Way
- 7122 E Aloe Vera Dr
- 7132 E Thirsty Cactus Ln
- 32811 N 70th St
- 32122 N 73rd Place
- 6951 E Hibiscus Way
- 6925 E Sienna Bouquet Place
- 6917 E Sienna Bouquet Place







