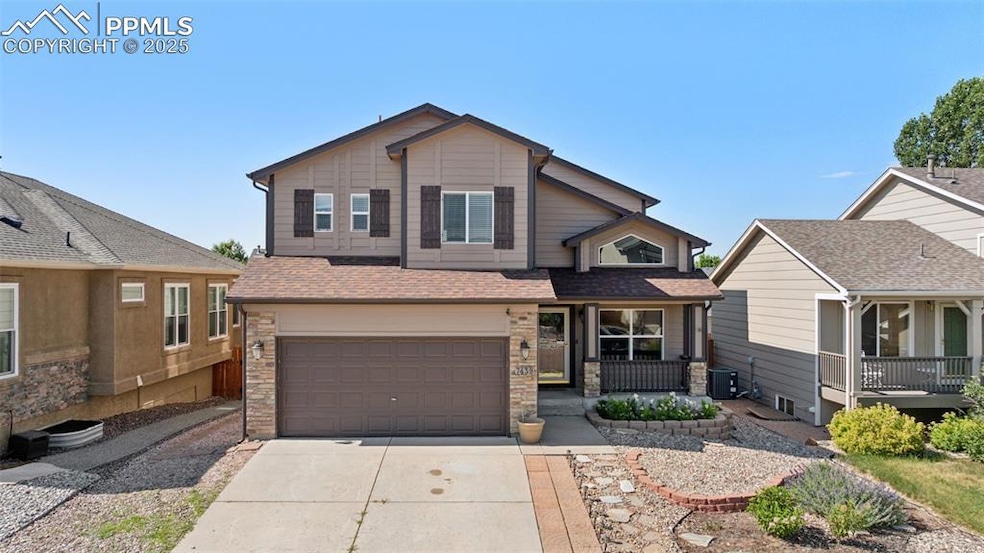7439 Manistique Dr Colorado Springs, CO 80923
Ridgeview NeighborhoodEstimated payment $3,089/month
Highlights
- Mountain View
- Covered Patio or Porch
- Ramped or Level from Garage
- Deck
- 2 Car Attached Garage
- 5-minute walk to Brittney's Park
About This Home
Step into your dream home in the highly sought-after Indigo Ranch community, where comfort and elegance come together seamlessly.
This stunning property boasts exceptional curb appeal and is situated on a spacious, scenic view lot. Inside, you'll find a bright, open-concept layout highlighted by expansive windows that fill the home with natural light. The gorgeous kitchen is a delight, featuring sleek stainless steel appliances, generous counter space, and a convenient butler’s pantry—all flowing effortlessly into the dining area and an impressive family room with soaring ceilings and a cozy gas fireplace. Unwind in the private primary suite, complete with a large walk-in closet and luxurious dual vanities. The additional bedrooms are equally inviting and share a well-appointed Jack and Jill bathroom. The fully finished basement is an entertainer’s dream, offering ample space for gatherings, along with a spacious junior suite featuring its own private 3⁄4 bath. Additional highlights include an insulated and drywalled garage, central air conditioning, and premium vinyl windows throughout. Thoughtfully designed for easy living and entertaining, this move-in-ready home is the perfect blend of style and functionality. Don’t miss your opportunity to make this exceptional Indigo Ranch residence your own—your next chapter starts here.
Listing Agent
Amber London
Ranger Real Estate LLC Listed on: 07/17/2025
Home Details
Home Type
- Single Family
Est. Annual Taxes
- $2,639
Year Built
- Built in 2005
Lot Details
- 5,663 Sq Ft Lot
- Back Yard Fenced
- Level Lot
HOA Fees
- $19 Monthly HOA Fees
Parking
- 2 Car Attached Garage
- Garage Door Opener
- Driveway
Home Design
- Shingle Roof
- Wood Siding
Interior Spaces
- 2,779 Sq Ft Home
- 2-Story Property
- Gas Fireplace
- Mountain Views
- Basement Fills Entire Space Under The House
Kitchen
- Oven
- Microwave
- Dishwasher
- Disposal
Flooring
- Carpet
- Laminate
Bedrooms and Bathrooms
- 4 Bedrooms
Laundry
- Dryer
- Washer
Accessible Home Design
- Remote Devices
- Ramped or Level from Garage
Outdoor Features
- Deck
- Covered Patio or Porch
- Shed
Utilities
- Forced Air Heating and Cooling System
Map
Home Values in the Area
Average Home Value in this Area
Tax History
| Year | Tax Paid | Tax Assessment Tax Assessment Total Assessment is a certain percentage of the fair market value that is determined by local assessors to be the total taxable value of land and additions on the property. | Land | Improvement |
|---|---|---|---|---|
| 2025 | $2,639 | $35,300 | -- | -- |
| 2024 | $2,810 | $35,350 | $6,470 | $28,880 |
| 2023 | $2,810 | $35,350 | $6,470 | $28,880 |
| 2022 | $2,295 | $25,230 | $5,840 | $19,390 |
| 2021 | $2,406 | $25,960 | $6,010 | $19,950 |
| 2020 | $1,995 | $22,950 | $5,010 | $17,940 |
| 2019 | $1,980 | $22,950 | $5,010 | $17,940 |
| 2018 | $1,677 | $19,200 | $4,380 | $14,820 |
| 2017 | $1,683 | $19,200 | $4,380 | $14,820 |
| 2016 | $1,727 | $20,090 | $4,120 | $15,970 |
| 2015 | $1,729 | $20,090 | $4,120 | $15,970 |
| 2014 | $1,450 | $16,610 | $3,900 | $12,710 |
Property History
| Date | Event | Price | Change | Sq Ft Price |
|---|---|---|---|---|
| 07/23/2025 07/23/25 | Pending | -- | -- | -- |
| 07/17/2025 07/17/25 | For Sale | $534,900 | -- | $192 / Sq Ft |
Purchase History
| Date | Type | Sale Price | Title Company |
|---|---|---|---|
| Warranty Deed | $394,900 | None Available | |
| Warranty Deed | $259,900 | Unified Title Company | |
| Quit Claim Deed | -- | None Available | |
| Special Warranty Deed | $227,900 | Cat | |
| Trustee Deed | -- | None Available | |
| Special Warranty Deed | -- | None Available | |
| Quit Claim Deed | -- | None Available | |
| Warranty Deed | $268,396 | -- |
Mortgage History
| Date | Status | Loan Amount | Loan Type |
|---|---|---|---|
| Open | $481,740 | VA | |
| Closed | $409,116 | VA | |
| Previous Owner | $7,000 | Credit Line Revolving | |
| Previous Owner | $309,000 | VA | |
| Previous Owner | $265,487 | VA | |
| Previous Owner | $221,063 | VA | |
| Previous Owner | $274,166 | VA |
Source: Pikes Peak REALTOR® Services
MLS Number: 7377520
APN: 53174-17-005
- 7526 Manistique Dr
- 7525 Stetson Highlands Dr
- 7328 Prythania Park Dr
- 7583 Manistique Dr
- 7340 Amberly Dr
- 7462 Corsicana Dr
- 7751 Menagerie Ln
- 7678 Calypso Dr
- 5718 Badenoch Terrace
- 5739 Brennan Ave
- 5918 Whiskey River Dr
- 5715 Brennan Ave
- 6292 Tenderfoot Dr
- 7882 Tango Ln
- 7647 Desert Wind Dr
- 5466 Arden Grove
- 7737 Desert Wind Dr
- 7327 Indian River Dr
- 5440 Necker Heights
- 6016 Wild Bill Way






