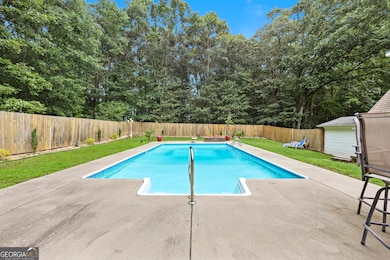Serene Luxury & Smart Living at 744 Cherokee Ridge Rd, Canon, GA Welcome to your private, energy-efficient estate in the heart of Hart County! Nestled on 3.1 wooded acres, this executive-style custom home offers 5,684+ sq ft of well-designed space perfect for multigenerational living, entertaining, and everyday comfort. Inside, you'll find 5 bedrooms and 4 full bathrooms, including a main-level primary suite, two guest bedrooms, and a fully finished in-law suite in the daylight basement-complete with its own kitchen, living area, gym, and private step-free entrance. The open-concept main level features a 2-story foyer, a formal dining room, a spacious living area with deck access, a sunroom, and a chef's kitchen with an island, stainless steel appliances, and ample storage. Step outside to enjoy a heated saltwater pool, fenced backyard, and multiple patios and porches perfect for year-round relaxation and entertaining. An art studio/bonus suite above the garage includes a private entrance and pool views-ideal for creatives or guests. Additional highlights include a greenhouse, storage building, and 2-car garage with workshop space. Enjoy smart, sustainable living with owned solar panels (average $100/month power bills), fresh well water, and two private septic systems. All this just minutes from Lake Hartwell, two golf courses, and vibrant local dining and events. Whether you're seeking a peaceful retreat or a place to host and create, this home has it all. Furniture is optional, moving to a smaller place. Assumable Loan at 3% for $311k - seller is willing to help buyer with this process.







