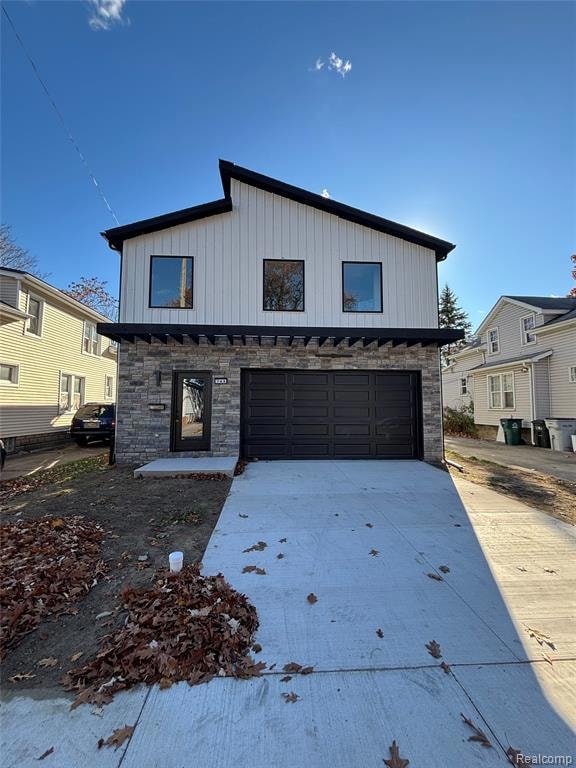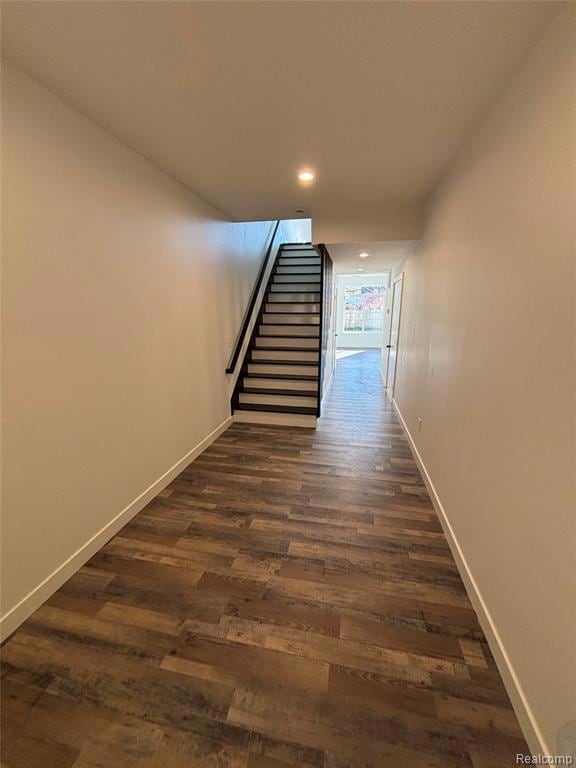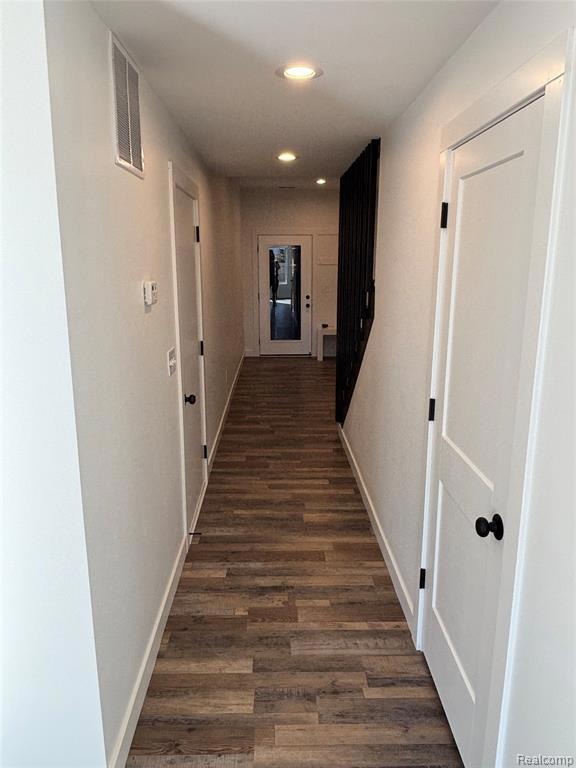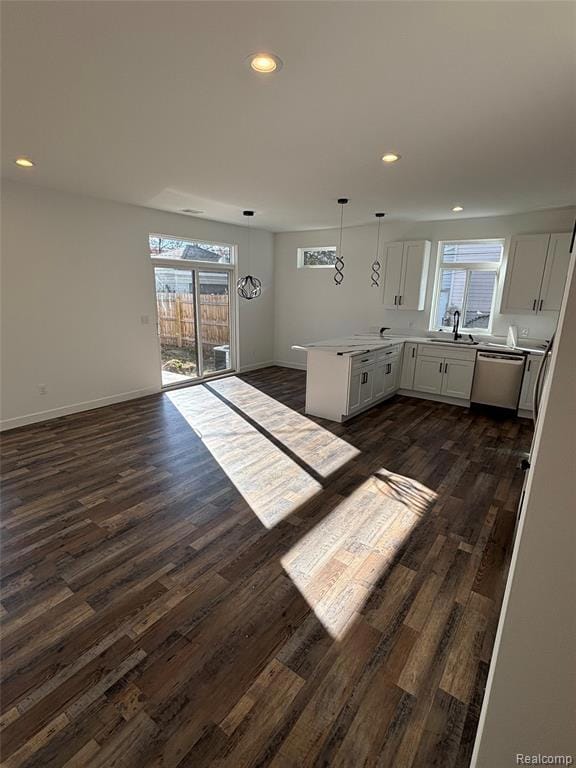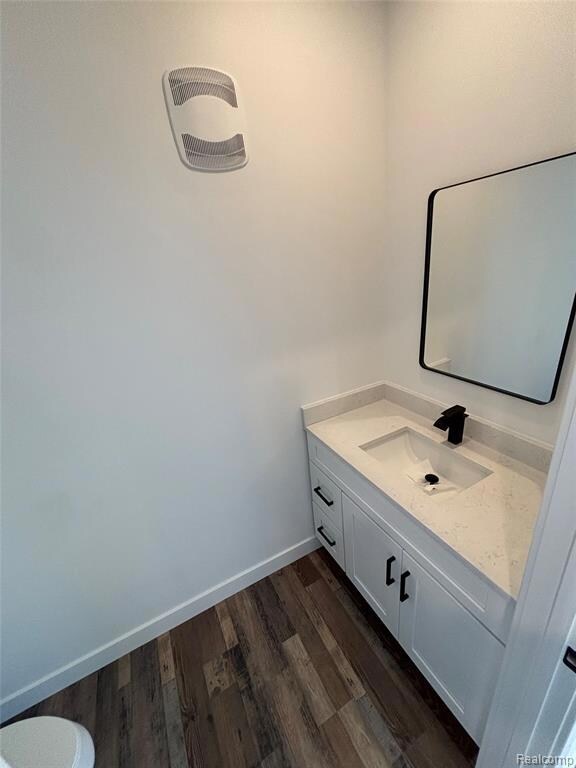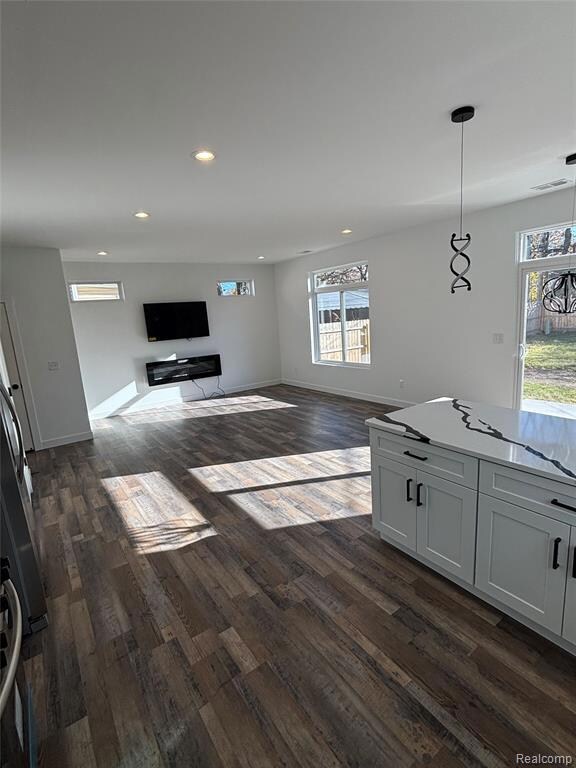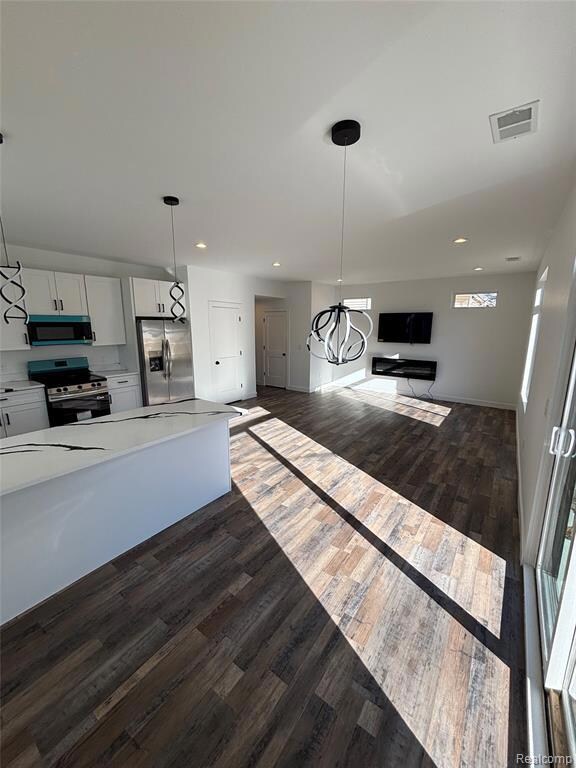744 E Meyers Ave Hazel Park, MI 48030
Estimated payment $2,048/month
Highlights
- Colonial Architecture
- 2 Car Attached Garage
- Forced Air Heating System
- No HOA
About This Home
Welcome to the newest show-stopper in Hazel Park! This custom built 2,200 sq ft modern home delivers the space, style, and quality you’ve been waiting for. Step inside to an open-concept main level featuring luxury vinyl plank flooring, oversized windows pouring in natural light, and a sleek white kitchen with quartz counters, stainless steel appliances, and designer lighting.
The second floor offers three spacious bedrooms, including a true primary suite with a walk-in closet and a beautifully finished private bathroom with dual vanities and a tiled walk-in shower. Every detail was designed for comfort, efficiency, and low-maintenance living.
Outside, enjoy a fully fenced backyard, brand-new concrete driveway, modern exterior with stone accents, and a large attached garage. All major systems, mechanicals, roof, and windows are brand new for complete peace of mind.
Located minutes from Downtown Ferndale, I-75, shopping, parks, and restaurants—this home delivers incredible value in a rapidly growing area.
Move-in ready, ultra-spacious, and built to last. Don’t miss your chance to own this one-of-a-kind new construction home in Hazel Park!
Home Details
Home Type
- Single Family
Est. Annual Taxes
Year Built
- Built in 2025
Lot Details
- 5,227 Sq Ft Lot
- Lot Dimensions are 40x128.55
Parking
- 2 Car Attached Garage
Home Design
- Colonial Architecture
- Slab Foundation
- Vinyl Construction Material
Interior Spaces
- 2,200 Sq Ft Home
- 2-Story Property
Bedrooms and Bathrooms
- 3 Bedrooms
Location
- Ground Level
Utilities
- Forced Air Heating System
- Heating System Uses Natural Gas
Community Details
- No Home Owners Association
- Fair Oaks Subdivision
Listing and Financial Details
- Home warranty included in the sale of the property
- Assessor Parcel Number 2536186006
Map
Home Values in the Area
Average Home Value in this Area
Tax History
| Year | Tax Paid | Tax Assessment Tax Assessment Total Assessment is a certain percentage of the fair market value that is determined by local assessors to be the total taxable value of land and additions on the property. | Land | Improvement |
|---|---|---|---|---|
| 2024 | $786 | $10,430 | $0 | $0 |
| 2023 | $832 | $9,070 | $0 | $0 |
| 2022 | $0 | $0 | $0 | $0 |
| 2021 | $0 | $0 | $0 | $0 |
| 2020 | $0 | $0 | $0 | $0 |
| 2019 | $0 | $0 | $0 | $0 |
| 2018 | $0 | $0 | $0 | $0 |
| 2017 | $0 | $0 | $0 | $0 |
| 2016 | $0 | $0 | $0 | $0 |
| 2015 | -- | $0 | $0 | $0 |
| 2014 | -- | $0 | $0 | $0 |
| 2011 | -- | $0 | $0 | $0 |
Property History
| Date | Event | Price | List to Sale | Price per Sq Ft |
|---|---|---|---|---|
| 11/17/2025 11/17/25 | For Sale | $369,000 | -- | $168 / Sq Ft |
Purchase History
| Date | Type | Sale Price | Title Company |
|---|---|---|---|
| Quit Claim Deed | $7,500 | -- | |
| Quit Claim Deed | $7,500 | None Listed On Document | |
| Quit Claim Deed | $10,200 | Attorneys Title | |
| Sheriffs Deed | $49,770 | None Available |
Source: Realcomp
MLS Number: 20251053773
APN: 25-36-186-006
- 720 E Granet Ave
- 736 E Granet Ave
- 505 E Meyers Ave
- 919 E Jarvis Ave
- 1021 E Granet Ave
- 759 E Maxlow Ave
- 934 E Granet Ave
- 1035 E Madge Ave
- 1236 E Meyers Ave
- 1106 E Granet Ave
- 000 E Maxlow Ave
- 00 E Maxlow Ave
- 1033 E Evelyn Ave
- 346 E Jarvis Ave
- 522 E Otis Ave
- 611 E Bernhard Ave
- 0 Cayuga Ave
- 1312 E Granet Ave
- 0 W Evelyn Ave Unit 20251032726
- 800 E Bernhard Ave
- 310 E Harry Ave
- 1326 E Evelyn Ave Unit ID1032332P
- 1481 E Harry Ave
- 340 E George Ave
- 1202 E George Ave
- 304 W Madge Ave
- 1436 E Woodruff Ave
- 138 W Robert Ave
- 23045 Harding Ave
- 20529 Irvington St
- 1760 E Harry Ave
- 1837 E Granet Ave
- 314 W Muir Ave
- 1824 Wordsworth St
- 21516 Dequindre Rd
- 23060 Berdeno Ave
- 100 Hazelcrest Place
- 1753 College St
- 23119 Melville Ave
- 2103 Rome Ave
