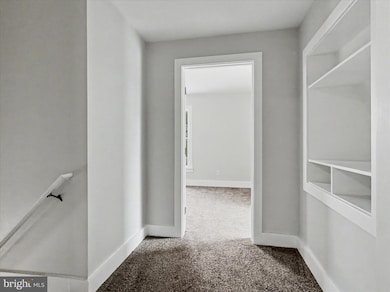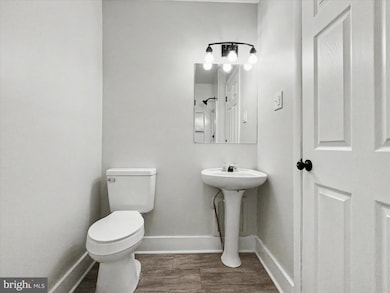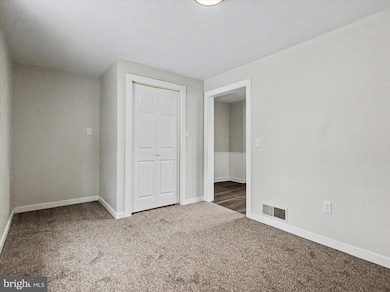
744 Forge Rd Carlisle, PA 17015
Estimated payment $1,779/month
Highlights
- Hot Property
- Cape Cod Architecture
- 2 Car Detached Garage
- W.G. Rice Elementary School Rated A-
- No HOA
- Oversized Parking
About This Home
Welcome to the one that checks every box. This beautifully renovated 4-bedroom, 3-full-bath Cape Cod delivers modern comfort with timeless charm, all wrapped into a move-in-ready package. From the moment you arrive, the curb appeal sets the tone, with fresh finishes, clean lines, and that oversized detached garage everyone wishes they had.
Step inside to a light-filled layout featuring stylish flooring, upgraded fixtures, and a completely refreshed aesthetic throughout. The brand-new kitchen steals the show with sleek countertops, quality cabinetry, and the perfect amount of workspace for everyday cooking or weekend entertaining. Each full bathroom has been thoughtfully updated with contemporary design and quality craftsmanship. No unfinished projects or “someday” plans here!
With one bedroom on the main level and three more upstairs, this home provides flexibility for guests, a home office, or a private primary suite retreat. Outside, the oversized detached garage offers space for vehicles, storage, a workshop, or simply bragging rights. The yard provides room to relax, garden, or just enjoy your own slice of peace.
Fully renovated, wonderfully maintained, and ready for its next proud owner, this is the opportunity you’ve been waiting for. Come take a look and see why this Cape Cod is anything but ordinary.
Listing Agent
(717) 333-0440 adrian@adrianyoungteam.com Keller Williams Keystone Realty License #RS288484 Listed on: 12/05/2025

Home Details
Home Type
- Single Family
Est. Annual Taxes
- $3,060
Year Built
- Built in 1939 | Remodeled in 2025
Lot Details
- 0.26 Acre Lot
- Property is in excellent condition
Parking
- 2 Car Detached Garage
- Oversized Parking
- Front Facing Garage
Home Design
- Cape Cod Architecture
- Block Foundation
- Frame Construction
Interior Spaces
- 1,600 Sq Ft Home
- Property has 2 Levels
- Living Room
- Dining Room
- Unfinished Basement
Bedrooms and Bathrooms
Schools
- Yellow Breeches Middle School
- Boiling Springs High School
Utilities
- Forced Air Heating and Cooling System
- Heating System Uses Oil
- Electric Water Heater
Community Details
- No Home Owners Association
- Forge Road Acres Subdivision
Listing and Financial Details
- Tax Lot 1
- Assessor Parcel Number 40-09-0533-002
Map
Home Values in the Area
Average Home Value in this Area
Tax History
| Year | Tax Paid | Tax Assessment Tax Assessment Total Assessment is a certain percentage of the fair market value that is determined by local assessors to be the total taxable value of land and additions on the property. | Land | Improvement |
|---|---|---|---|---|
| 2025 | $2,955 | $173,500 | $48,000 | $125,500 |
| 2024 | $2,809 | $173,500 | $48,000 | $125,500 |
| 2023 | $2,616 | $173,500 | $48,000 | $125,500 |
| 2022 | $2,549 | $173,500 | $48,000 | $125,500 |
| 2021 | $2,439 | $173,500 | $48,000 | $125,500 |
| 2020 | $2,391 | $173,500 | $48,000 | $125,500 |
| 2019 | $2,346 | $173,500 | $48,000 | $125,500 |
| 2018 | $2,292 | $173,500 | $48,000 | $125,500 |
| 2017 | $2,110 | $173,500 | $48,000 | $125,500 |
| 2016 | -- | $173,500 | $48,000 | $125,500 |
| 2015 | -- | $173,500 | $48,000 | $125,500 |
| 2014 | -- | $173,500 | $48,000 | $125,500 |
Property History
| Date | Event | Price | List to Sale | Price per Sq Ft | Prior Sale |
|---|---|---|---|---|---|
| 12/05/2025 12/05/25 | For Sale | $289,900 | +75.7% | $181 / Sq Ft | |
| 05/06/2025 05/06/25 | Sold | $165,000 | -5.7% | $103 / Sq Ft | View Prior Sale |
| 04/03/2025 04/03/25 | Pending | -- | -- | -- | |
| 03/29/2025 03/29/25 | Price Changed | $174,900 | -2.8% | $109 / Sq Ft | |
| 03/16/2025 03/16/25 | Price Changed | $180,000 | -6.7% | $113 / Sq Ft | |
| 02/12/2025 02/12/25 | For Sale | $192,900 | -3.6% | $121 / Sq Ft | |
| 08/18/2021 08/18/21 | Sold | $200,000 | 0.0% | $125 / Sq Ft | View Prior Sale |
| 06/19/2021 06/19/21 | Pending | -- | -- | -- | |
| 05/28/2021 05/28/21 | For Sale | $200,000 | +35.1% | $125 / Sq Ft | |
| 12/29/2017 12/29/17 | Sold | $148,000 | -0.7% | $93 / Sq Ft | View Prior Sale |
| 12/01/2017 12/01/17 | Pending | -- | -- | -- | |
| 11/20/2017 11/20/17 | For Sale | $149,000 | -6.0% | $93 / Sq Ft | |
| 09/29/2017 09/29/17 | Pending | -- | -- | -- | |
| 08/09/2017 08/09/17 | For Sale | $158,500 | -- | $99 / Sq Ft |
Purchase History
| Date | Type | Sale Price | Title Company |
|---|---|---|---|
| Special Warranty Deed | $165,000 | None Listed On Document | |
| Sheriffs Deed | $1,178 | None Listed On Document | |
| Special Warranty Deed | $200,000 | None Available | |
| Warranty Deed | $148,000 | None Available |
Mortgage History
| Date | Status | Loan Amount | Loan Type |
|---|---|---|---|
| Open | $1,600,000 | Credit Line Revolving | |
| Previous Owner | $201,684 | New Conventional | |
| Previous Owner | $145,319 | FHA |
About the Listing Agent

I am a customer driven Realtor dedicated to offering my clients options no one else will, achieving the results they desire, and providing exceptional service. I specialize in representing my clients in the purchase and sale of single-family residences and income property in Central PA. I truly love this area and pride myself on my knowledge of current transactions, school districts, neighborhood information, and related services, including mortgage, insurance and inspection information. Feel
Adrian's Other Listings
Source: Bright MLS
MLS Number: PACB2049126
APN: 40-09-0533-002
- 14 Abbey Ct
- 11 Essex Dr
- The Monroe Plan at Farmington
- The Richmond Plan at Farmington
- The Branson Plan at Farmington
- The Abilene Plan at Farmington
- The Edison Plan at Farmington
- The Austin Plan at Farmington
- The Grant Plan at Farmington
- The Standford Plan at Farmington
- The Wakefield Plan at Farmington
- The Lockport Plan at Farmington
- The Newport Plan at Farmington
- The Baywood Plan at Farmington
- The Belmont Plan at Farmington
- The Arlington Plan at Farmington
- The Clarksville Plan at Farmington
- The Oakridge Plan at Farmington
- The Deerfield Plan at Farmington
- The Hatteras Plan at Farmington
- 131 Nava Ct
- 520 S Spring Garden St
- 495 S Spring Garden St Unit 308
- 495 S Spring Garden St Unit 103
- 495 S Spring Garden St Unit 202
- 495 S Spring Garden St Unit 600
- 495 S Spring Garden St Unit 602
- 495 S Spring Garden St Unit 101
- 495 S Spring Garden St Unit 107
- 0 0h St Unit 1-07
- 1 Rush Dr
- 26 Carter Place Unit 26 Carter Place
- 1536 W Trindle Rd
- 109 Earl St
- 346 Front E North St
- 134 E Chapel Ave
- 306 S Hanover St
- 11 Strawberry Dr
- 156 E Penn St
- 32 W High St Unit 301






