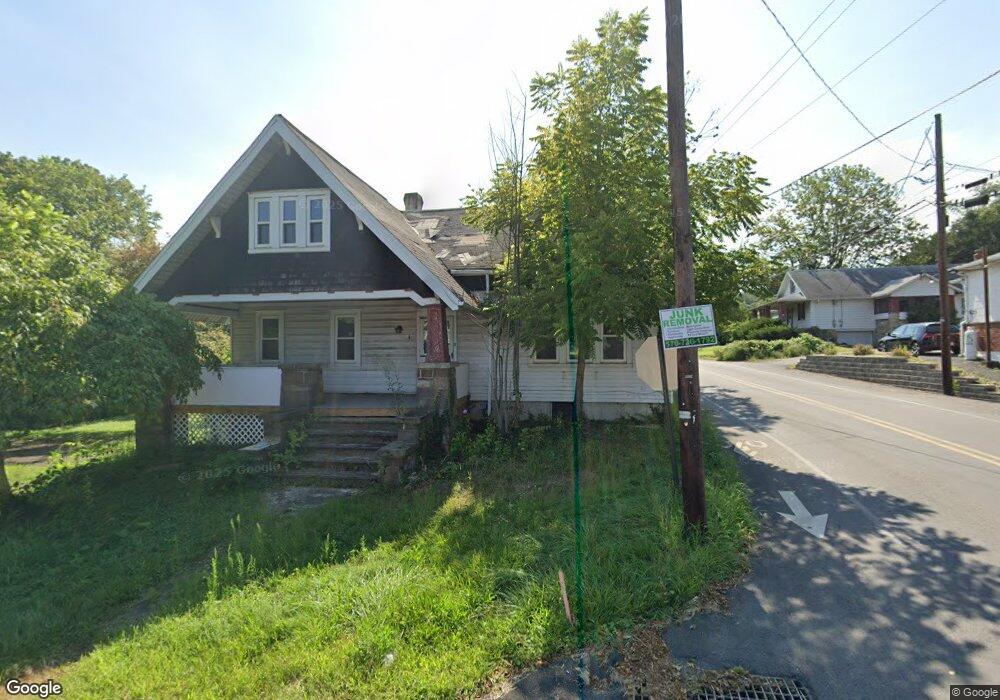744 Main St Hazleton, PA 18202
Estimated Value: $230,000 - $326,000
--
Bed
--
Bath
1,846
Sq Ft
$159/Sq Ft
Est. Value
About This Home
This home is located at 744 Main St, Hazleton, PA 18202 and is currently estimated at $293,333, approximately $158 per square foot. 744 Main St is a home with nearby schools including Hazleton Area High School, Immanuel Christian School, and Holy Family Academy.
Ownership History
Date
Name
Owned For
Owner Type
Purchase Details
Closed on
Feb 24, 2020
Sold by
Tolerico Guy B and Tolerico Shirley E
Bought by
Flume Robert John and Flume Helene F
Current Estimated Value
Home Financials for this Owner
Home Financials are based on the most recent Mortgage that was taken out on this home.
Original Mortgage
$220,500
Outstanding Balance
$153,049
Interest Rate
3.6%
Mortgage Type
New Conventional
Estimated Equity
$140,284
Purchase Details
Closed on
May 2, 1988
Bought by
Tolerico Guy and Tolerico Shirley
Create a Home Valuation Report for This Property
The Home Valuation Report is an in-depth analysis detailing your home's value as well as a comparison with similar homes in the area
Home Values in the Area
Average Home Value in this Area
Purchase History
| Date | Buyer | Sale Price | Title Company |
|---|---|---|---|
| Flume Robert John | $245,000 | None Available | |
| Tolerico Guy | $131,000 | -- |
Source: Public Records
Mortgage History
| Date | Status | Borrower | Loan Amount |
|---|---|---|---|
| Open | Flume Robert John | $220,500 |
Source: Public Records
Tax History Compared to Growth
Tax History
| Year | Tax Paid | Tax Assessment Tax Assessment Total Assessment is a certain percentage of the fair market value that is determined by local assessors to be the total taxable value of land and additions on the property. | Land | Improvement |
|---|---|---|---|---|
| 2025 | $3,861 | $189,800 | $20,200 | $169,600 |
| 2024 | $3,703 | $189,800 | $20,200 | $169,600 |
| 2023 | $3,631 | $189,800 | $20,200 | $169,600 |
| 2022 | $3,596 | $189,800 | $20,200 | $169,600 |
| 2021 | $3,486 | $189,800 | $20,200 | $169,600 |
| 2020 | $3,424 | $189,800 | $20,200 | $169,600 |
| 2019 | $3,280 | $189,800 | $20,200 | $169,600 |
| 2018 | $3,156 | $189,800 | $20,200 | $169,600 |
| 2017 | $3,088 | $189,800 | $20,200 | $169,600 |
| 2016 | -- | $189,800 | $20,200 | $169,600 |
| 2015 | -- | $189,800 | $20,200 | $169,600 |
| 2014 | -- | $189,800 | $20,200 | $169,600 |
Source: Public Records
Map
Nearby Homes
- 255R Laurel St
- 11 E Foothills Dr
- 155 Freedom Rd
- 17 Makara Dr
- 112 Freedom Rd
- 174 Oakmont Dr
- Blue Ridge Plan at Ridgewood
- Revere Plan at Ridgewood
- Abbey Plan at Ridgewood
- Black Cherry Plan at Ridgewood
- Copper Beech Plan at Ridgewood
- Beacon Pointe Plan at Ridgewood
- Emily Plan at Ridgewood
- White Oak Plan at Ridgewood
- 2513 Christine Rd
- 64 N Hunter Hwy
- 0 Middle Rd
- 262 W Foothills Dr
- 1695 Pennsylvania 940
- 201 Skyline Dr
- 745 Main St
- 106 Center St
- 738 Pardeesville Rd
- 752 Pardeesville Rd
- 110 Center St
- 732 Pardeesville Rd
- 8 Center St
- 756 Main St
- 4 Washington St
- 14 Pump St
- 728 Main St
- 120 Center St
- 759 Pardeesville Rd
- 729 14th Streets
- 2 Washington St
- HF4-313 Acorn St
- 122 Center St
- 124 Center St
- 763 16th Streets
- 712 Pardeesville Rd
