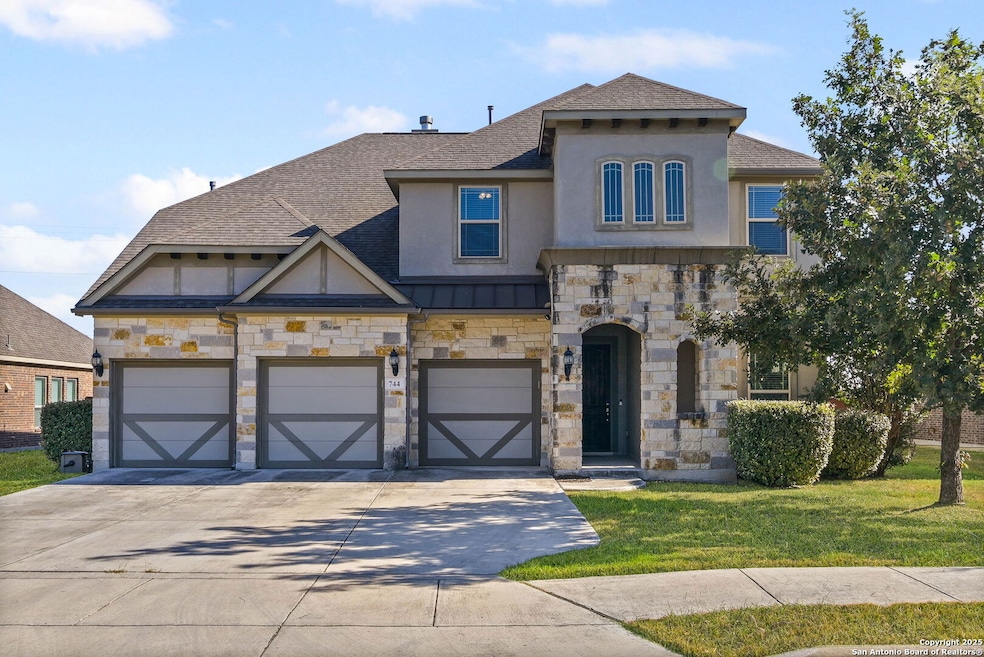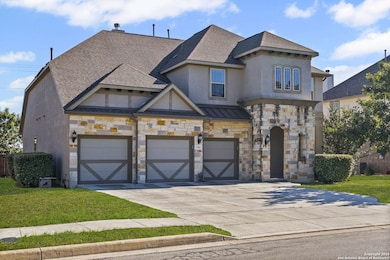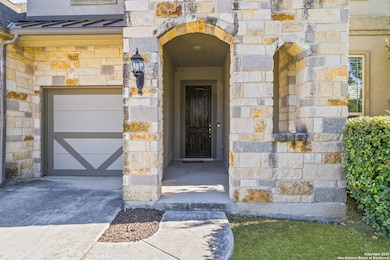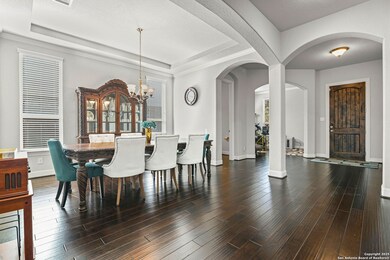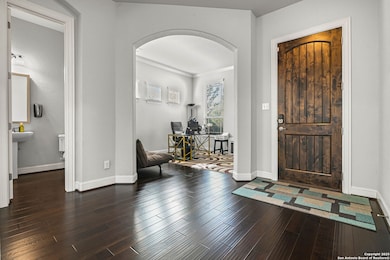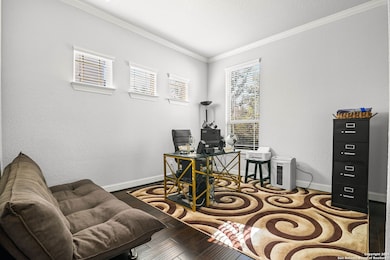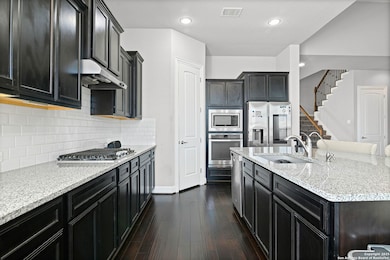744 Mesa Verde Schertz, TX 78154
Northcliffe NeighborhoodHighlights
- Custom Closet System
- Mature Trees
- Solid Surface Countertops
- Laura Ingalls Wilder Intermediate School Rated A-
- Wood Flooring
- Three Living Areas
About This Home
Welcome to 744 Mesa Verde, a beautifully maintained two-story home located in the desirable Misty Woods neighborhood of Schertz, Texas. This stunning property is available for sale FULLY furnished, and it can also be offered as a long-term lease at $4,200 monthly, fully furnished. This spacious home features 4 bedrooms and 3 1/2 bathrooms, showcasing an open-concept layout with high ceilings that create an inviting atmosphere. The island kitchen is perfect for entertaining, and there's even a dedicated office space and a media room for your convenience. The primary suite serves as a luxurious retreat, complete with a separate tub and shower and a generous walk-in closet with built-ins. Three additional bedrooms provide ample space for family or guests. Step outside to the large backyard, situated on a generously sized lot, ideal for gatherings or simply unwinding in the sunshine. With its convenient location near Randolph AFB and I-35, as well as access to a wide array of amenities, this home beautifully blends comfort with convenience. Don't miss your chance to make this charming property your own!
Listing Agent
Howard Shelf
Howard Shelf & Associates, REA Listed on: 11/06/2025
Home Details
Home Type
- Single Family
Year Built
- Built in 2016
Lot Details
- 9,148 Sq Ft Lot
- Fenced
- Sprinkler System
- Mature Trees
Home Design
- Slab Foundation
- Composition Roof
- Roof Vent Fans
- Radiant Barrier
- Masonry
Interior Spaces
- 3,305 Sq Ft Home
- 2-Story Property
- Whole House Fan
- Chandelier
- Double Pane Windows
- Low Emissivity Windows
- Window Treatments
- Three Living Areas
- Game Room
- Wood Flooring
Kitchen
- Walk-In Pantry
- Self-Cleaning Oven
- Ice Maker
- Dishwasher
- Solid Surface Countertops
- Disposal
Bedrooms and Bathrooms
- 4 Bedrooms
- Custom Closet System
- Walk-In Closet
Laundry
- Laundry on main level
- Dryer
- Washer
Home Security
- Prewired Security
- Fire and Smoke Detector
Parking
- 3 Car Garage
- Garage Door Opener
Eco-Friendly Details
- ENERGY STAR Qualified Equipment
Outdoor Features
- Outdoor Gas Grill
- Rain Gutters
Schools
- Paschall Elementary School
- Corbett Middle School
- Clemens High School
Utilities
- Central Air
- Multiple Heating Units
- Heating System Uses Natural Gas
- Programmable Thermostat
- Gas Water Heater
- Water Softener is Owned
- Cable TV Available
Community Details
- Built by GHEAN
- Misty Woods Subdivision
Listing and Financial Details
- Rent includes elec, gas, wt_sw, wtrsf, dishes, linen, repairs, furnished
- Assessor Parcel Number 1G2119000101200000
- Seller Concessions Offered
Map
Source: San Antonio Board of REALTORS®
MLS Number: 1921639
APN: 1G2119000101200000
- 700 Moss Wood
- 555 Ginsberg Dr
- 1404 Hitch Rd
- 2448 Woodbridge Way
- 2609 Cotton King
- 1009 Oak Ridge
- 1008 Oak Ridge
- 624 Colt Trail
- 2500 Woodbridge Way
- 2443 Cove Hill
- 2333 Hawthorne Pass
- 12707 Horizon Crescent
- 12605 Winding Butte
- 12723 Horizon Crescent
- 2500 Grove Park
- 1040 Water Oak
- 1041 Water Oak
- 2720 Cotton King
- 2013 Gusty Point Rd
- 2152 Windy Meadow Ct
- 910 Oak Park
- 821 Dimrock
- 2609 Cotton King
- 661 Cotton Patch
- 2500 Woodbridge Way
- 1332 Wagon Wheel
- 1512 Chestnut Dr
- 1012 Sycamore
- 1308 Red Barn Run
- 522 Ashley Park
- 381 Meadow View Dr
- 2554 Chasefield Dr
- 2547 Smokey Creek
- 312 Judith Ann Dr
- 216 Newrock Creek
- 3516 Davenport
- 1000 Elbel Rd
- 1236 E Live Oak Rd
- 510 Mitchell Ave
- 205 Nell Deane Blvd
