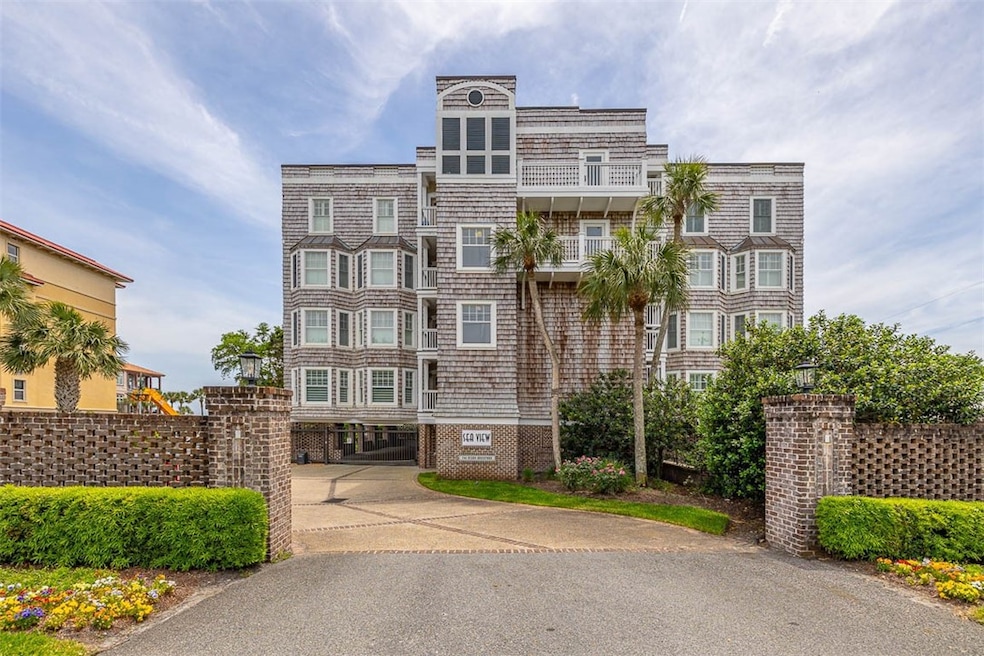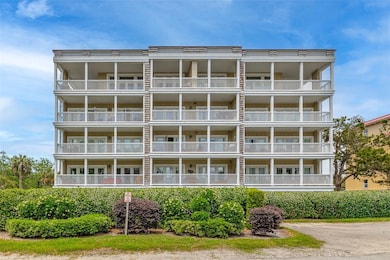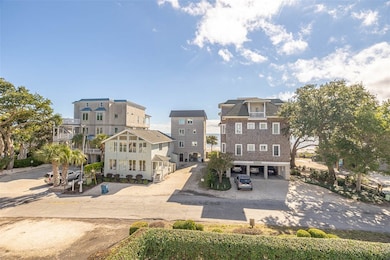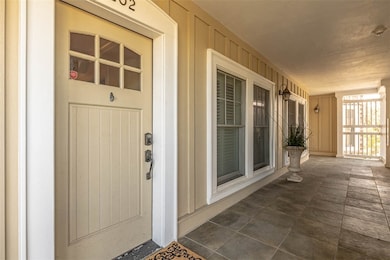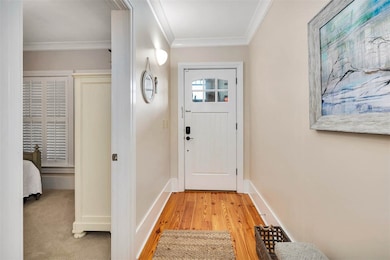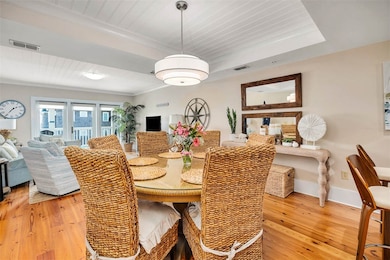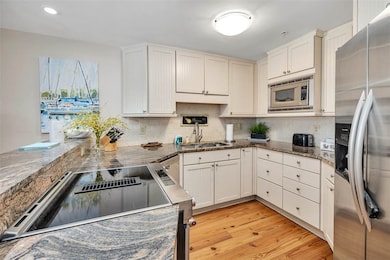
744 Ocean Blvd Unit 202 Saint Simons Island, GA 31522
Estimated payment $9,273/month
Highlights
- Very Popular Property
- Ocean View
- In Ground Pool
- St. Simons Elementary School Rated A-
- Property has ocean access
- Gated Community
About This Home
Luxurious Fully Furnished Ocean-View Condo | Prime St. Simons Island Location This luxurious, fully furnished three-bedroom, three-bath condo is the epitome of sophistication and coastal style. Perfectly situated across the street from the beach and within walking distance to St. Simons Historic Pier Village, this elegant residence offers a lifestyle of ease, comfort, and charm.
Enjoy breathtaking sunrise and sunset views from your private balcony, ideal for relaxing or entertaining guests. Step inside to discover an open-concept kitchen and living area designed for connection and comfort—perfect for those who love to cook, host, and unwind in style.
Each bedroom offers its own en-suite bathroom, providing privacy and luxury for residents and guests alike. The primary suite is a true retreat, showcasing ocean views, a walk-in closet, and a spa-like bathroom with a soaking tub and separate shower.
Residents at Sea View Condominiums enjoy an array of upscale amenities, including a heated saltwater swimming pool, private elevator access directly to your door, covered parking, gated security, and Wi-Fi/cell phone enhancers throughout the property.
Thanks to the quality of construction, the association dues, flood insurance, hazard insurance, and utilities remain exceptionally reasonable, providing both value and peace of mind.
Combining luxury, convenience, and coastal charm, this stunning condo makes every day feel like a vacation—the perfect lock-and-leave getaway or full-time island retreat.
Property Details
Home Type
- Condominium
Est. Annual Taxes
- $7,522
Year Built
- Built in 2007
Lot Details
- Waterfront
- Landscaped
HOA Fees
- $792 Monthly HOA Fees
Property Views
- Ocean
- Beach
Home Design
- Cape Cod Architecture
Interior Spaces
- 1,754 Sq Ft Home
- Furnished
- Crown Molding
- Ceiling Fan
- Wood Flooring
Kitchen
- Breakfast Bar
- Self-Cleaning Oven
- Range
- Microwave
- Dishwasher
Bedrooms and Bathrooms
- 3 Bedrooms
- 3 Full Bathrooms
Laundry
- Laundry in Hall
- Stacked Washer and Dryer
Home Security
Parking
- 2 Parking Spaces
- Covered Parking
- Assigned Parking
Outdoor Features
- In Ground Pool
- Property has ocean access
Schools
- St. Simons Elementary School
- Glynn Middle School
- Glynn Academy High School
Utilities
- Cooling Available
- Heat Pump System
- Cable TV Available
Listing and Financial Details
- Assessor Parcel Number 04-13943
- Seller Considering Concessions
Community Details
Overview
- Association fees include management, ground maintenance, maintenance structure, reserve fund
- Sea View Condos Subdivision
Amenities
- Community Barbecue Grill
Recreation
- Community Pool
Pet Policy
- Pets Allowed
Security
- Gated Community
- Fire and Smoke Detector
Map
Home Values in the Area
Average Home Value in this Area
Tax History
| Year | Tax Paid | Tax Assessment Tax Assessment Total Assessment is a certain percentage of the fair market value that is determined by local assessors to be the total taxable value of land and additions on the property. | Land | Improvement |
|---|---|---|---|---|
| 2025 | $7,706 | $307,280 | $0 | $307,280 |
| 2024 | $7,706 | $307,280 | $0 | $307,280 |
| 2023 | $7,676 | $307,280 | $0 | $307,280 |
| 2022 | $7,831 | $307,280 | $0 | $307,280 |
| 2021 | $7,366 | $280,000 | $0 | $280,000 |
| 2020 | $7,223 | $271,840 | $0 | $271,840 |
| 2019 | $6,462 | $242,720 | $0 | $242,720 |
| 2018 | $6,462 | $242,720 | $0 | $242,720 |
| 2017 | $6,462 | $242,720 | $0 | $242,720 |
| 2016 | $4,337 | $175,480 | $0 | $175,480 |
| 2015 | $4,354 | $175,480 | $0 | $175,480 |
| 2014 | $4,354 | $175,480 | $0 | $175,480 |
Property History
| Date | Event | Price | List to Sale | Price per Sq Ft | Prior Sale |
|---|---|---|---|---|---|
| 11/02/2025 11/02/25 | For Sale | $1,490,000 | +18.3% | $849 / Sq Ft | |
| 05/18/2023 05/18/23 | Sold | $1,260,000 | +0.8% | $718 / Sq Ft | View Prior Sale |
| 04/20/2023 04/20/23 | Pending | -- | -- | -- | |
| 04/17/2023 04/17/23 | For Sale | $1,250,000 | +14.5% | $713 / Sq Ft | |
| 06/27/2022 06/27/22 | Sold | $1,091,750 | -3.0% | $622 / Sq Ft | View Prior Sale |
| 06/19/2022 06/19/22 | Pending | -- | -- | -- | |
| 06/08/2022 06/08/22 | Price Changed | $1,125,000 | -2.2% | $641 / Sq Ft | |
| 05/28/2022 05/28/22 | For Sale | $1,150,000 | +46.5% | $656 / Sq Ft | |
| 03/17/2021 03/17/21 | Sold | $785,000 | -5.3% | $448 / Sq Ft | View Prior Sale |
| 02/15/2021 02/15/21 | Pending | -- | -- | -- | |
| 01/22/2021 01/22/21 | For Sale | $829,000 | +33.4% | $473 / Sq Ft | |
| 05/03/2017 05/03/17 | Sold | $621,250 | -5.7% | $376 / Sq Ft | View Prior Sale |
| 04/03/2017 04/03/17 | Pending | -- | -- | -- | |
| 01/06/2017 01/06/17 | For Sale | $659,000 | -- | $399 / Sq Ft |
Purchase History
| Date | Type | Sale Price | Title Company |
|---|---|---|---|
| Warranty Deed | $1,091,750 | -- | |
| Warranty Deed | $785,000 | -- | |
| Warranty Deed | -- | -- | |
| Warranty Deed | $621,250 | -- | |
| Deed | $260,000 | -- | |
| Deed | $260,000 | -- |
Mortgage History
| Date | Status | Loan Amount | Loan Type |
|---|---|---|---|
| Previous Owner | $706,500 | New Conventional | |
| Previous Owner | $500,000 | New Conventional |
About the Listing Agent
Holly's Other Listings
Source: Golden Isles Association of REALTORS®
MLS Number: 1657558
APN: 04-13943
- 800 Ocean Blvd Unit 204
- 800 Ocean Blvd Unit 108
- 652 Oglethorpe Ave
- 625 May Joe St
- 322 5th St
- 638 Dellwood Ave
- 908 Ocean Blvd
- 1017 Ocean View Ave
- 622 Beachview Dr
- 907 Beachview Dr
- 115 Seaside Cir
- 553 Magnolia Ave
- 548 Oglethorpe Ave Unit 11
- 540 Oglethorpe Ave
- 105 Seaside Cir
- 1055 College St
- 1035 Beachview Dr Unit 19
- 1035 Beachview Dr Unit 201
- 1028 Beachview Dr Unit 5
- 1028 Beachview Dr Unit 2
- 403 Oleander St
- 620 Demere Way
- 605 Demere Way
- 935 Beachview Dr Unit ID1267843P
- 935 Beachview Dr Unit ID1267839P
- 935 Beachview Dr Unit ID1267834P
- 1058 Sherman Ave
- 307 Harbour Oaks Dr
- 440 Park Ave Unit Q
- 608 Everett St
- 100 Floyd St Unit 205
- 4 Palm Villas Ct
- 800 Mallery St Unit C-28
- 1030 Village Oaks Ln
- 800 Mallery St Unit 68
- 800 Mallery St Unit 64
- 800 Mallery St Unit B 10
- 800 Mallery St Unit 61
- 807 Mallery St Unit A
- 1000 Mallery St Unit E96
