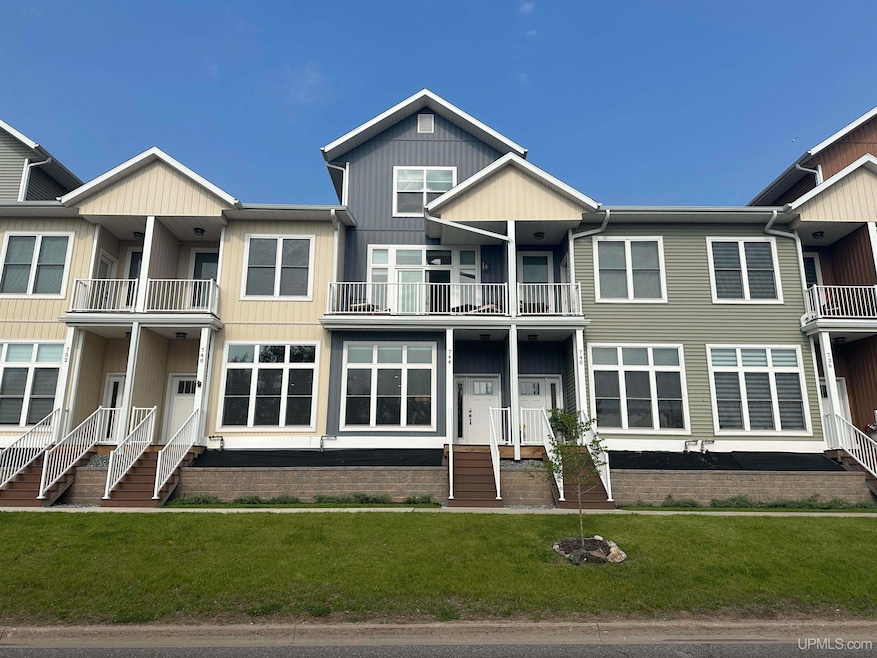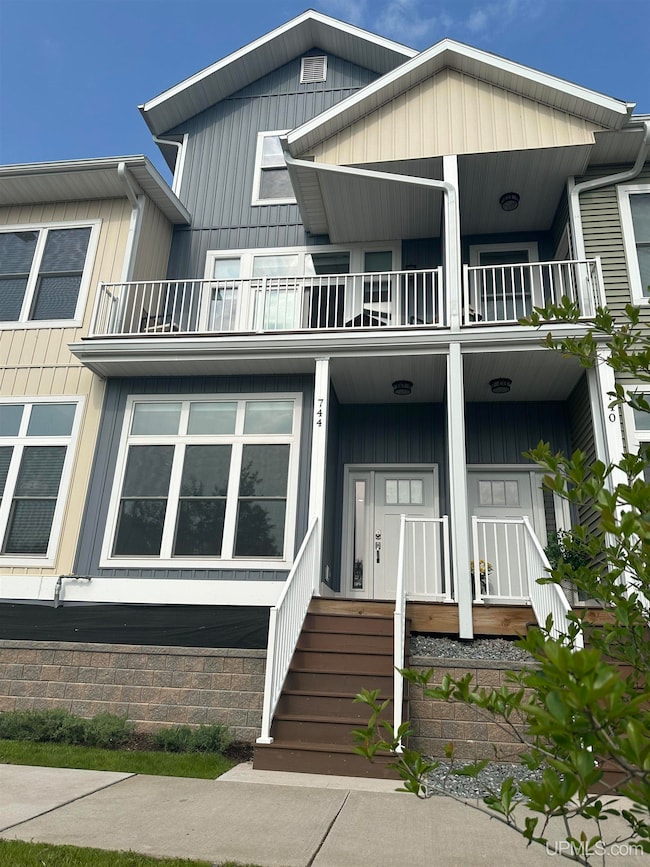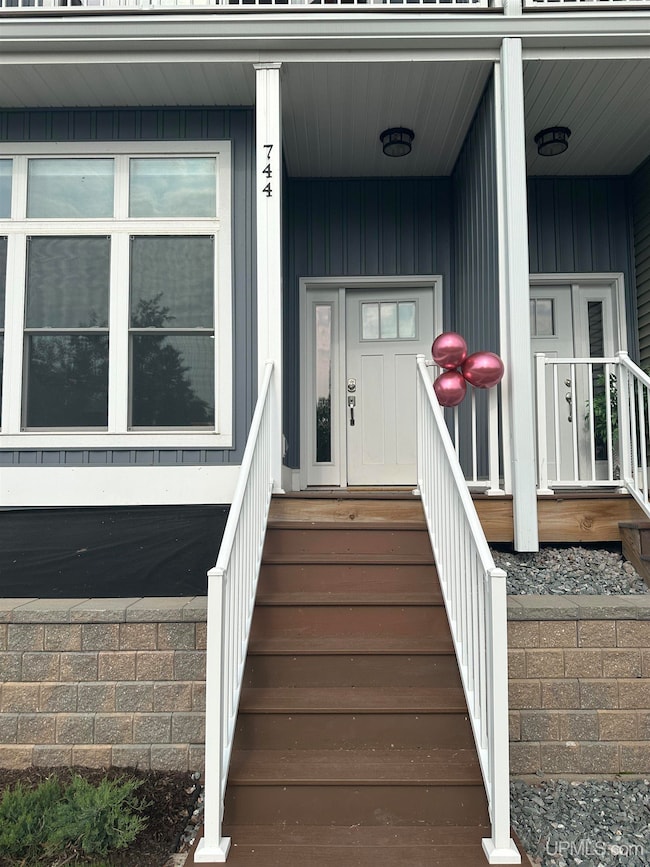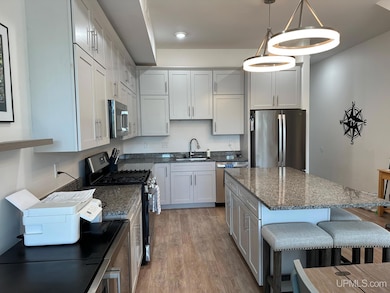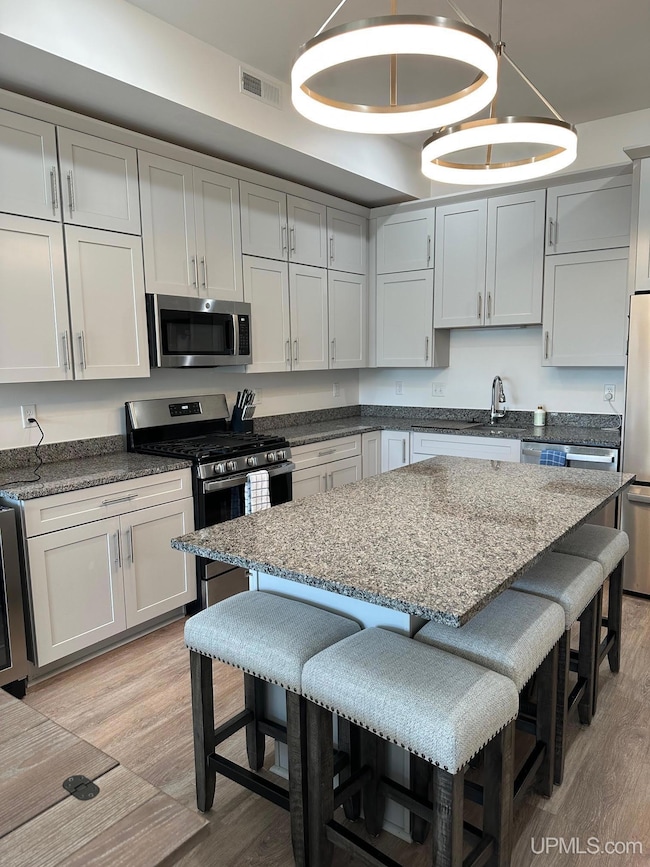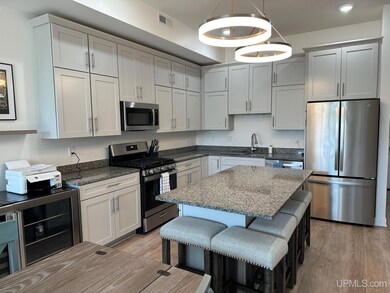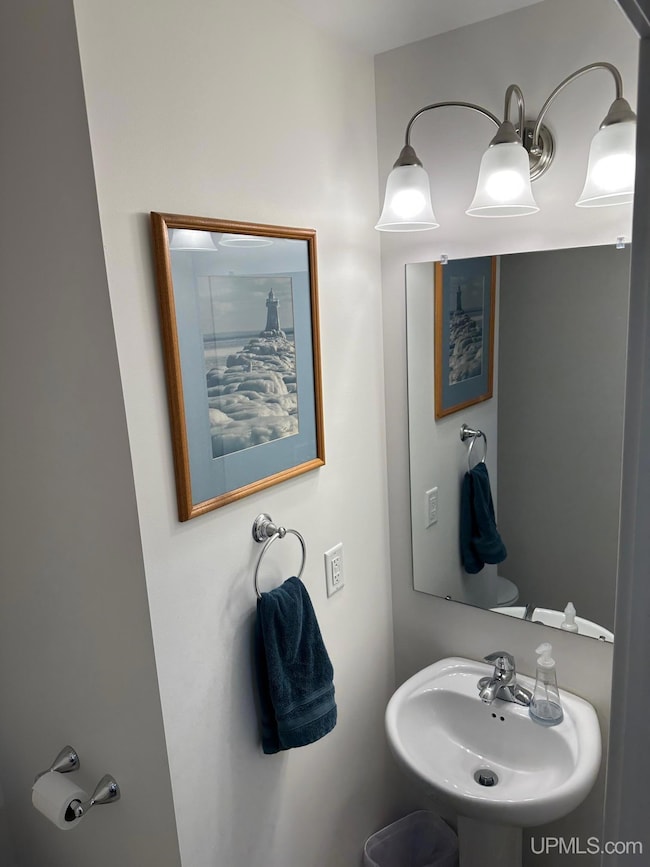744 S Lakeshore Blvd Unit A/15 Marquette, MI 49855
Estimated payment $5,216/month
Highlights
- Second Garage
- Balcony
- Ceiling height of 9 feet or more
- Graveraet Elementary School Rated A-
- 3 Car Garage
- 2-minute walk to Harlow Park
About This Home
Welcome to your dream home in the heart of Marquette, Michigan! This stunning three-bedroom, four-bathroom condo, built in 2021, offers the perfect blend of modern luxury and serene natural beauty. Spanning three floors, this meticulously updated residence boasts breathtaking views of Lake Superior from almost every room. The spacious open-concept living area is perfect for entertaining, featuring high-end finishes and an abundance of natural light. The gourmet kitchen, equipped with state-of-the-art appliances, is a chef's delight. Each bedroom offers a private retreat ensuring comfort and privacy for all. Plus the luxury of having TWO primary suites! Step outside and enjoy your morning coffee on the balcony while taking in the panoramic lake views. With an additional garage (yep! you'll have TWO!) you'll have plenty of storage for all your outdoor gear or 2nd vehicle. Located just a short walk from downtown Marquette, you'll have easy access to a variety of restaurants, shops, and cultural attractions. Plus, being right across the street from the lake means endless opportunities for outdoor adventures. Don't miss your chance to own this exquisite condo, where every detail has been thoughtfully designed for modern living. Experience the best of Marquette with unparalleled views.
Property Details
Home Type
- Condominium
Year Built
- Built in 2021
HOA Fees
- $360 Monthly HOA Fees
Home Design
- Slab Foundation
- Vinyl Siding
Interior Spaces
- 2,063 Sq Ft Home
- Ceiling height of 9 feet or more
Kitchen
- Oven or Range
- Microwave
- Dishwasher
- Disposal
Bedrooms and Bathrooms
- 3 Bedrooms
Laundry
- Dryer
- Washer
Parking
- 3 Car Garage
- Second Garage
Outdoor Features
- Balcony
Utilities
- Forced Air Heating and Cooling System
- Heating System Uses Natural Gas
- Gas Water Heater
Listing and Financial Details
- Assessor Parcel Number 0510587
Community Details
Overview
- Association fees include snow removal, trash removal
- Gaines Rock Subdivision
- Maintained Community
Pet Policy
- Limit on the number of pets
- Pet Size Limit
- Dogs and Cats Allowed
Map
Home Values in the Area
Average Home Value in this Area
Tax History
| Year | Tax Paid | Tax Assessment Tax Assessment Total Assessment is a certain percentage of the fair market value that is determined by local assessors to be the total taxable value of land and additions on the property. | Land | Improvement |
|---|---|---|---|---|
| 2025 | $10,943 | $298,600 | $0 | $0 |
| 2024 | $103 | $281,000 | $0 | $0 |
| 2023 | $10,705 | $293,000 | $0 | $0 |
Property History
| Date | Event | Price | List to Sale | Price per Sq Ft | Prior Sale |
|---|---|---|---|---|---|
| 10/20/2025 10/20/25 | Price Changed | $749,900 | -2.6% | $363 / Sq Ft | |
| 09/13/2025 09/13/25 | Price Changed | $769,900 | -1.9% | $373 / Sq Ft | |
| 07/23/2025 07/23/25 | Price Changed | $784,900 | -1.9% | $380 / Sq Ft | |
| 04/07/2025 04/07/25 | For Sale | $799,900 | +24.4% | $388 / Sq Ft | |
| 11/03/2022 11/03/22 | Sold | $643,000 | +64.9% | $312 / Sq Ft | View Prior Sale |
| 03/02/2021 03/02/21 | For Sale | $389,900 | -- | $189 / Sq Ft |
Source: Upper Peninsula Association of REALTORS®
MLS Number: 50170688
APN: 52-52-005-107-42
- 776 S Lakeshore Blvd
- 311 S Lakeshore Blvd Unit 3
- 321 N Front St
- 323 N Front St
- 421 N Front St
- 121 Fisher St
- 322 E Ridge St
- 343 E Ridge St
- 525 High St
- 127 E Hewitt Ave
- 306 Blemhuber Ave
- 710 W Bluff St
- 1212 Division St
- 328 W Magnetic St
- 914 Wilson St
- 737 Grove St
- 1320 High St
- 1129 Michigan 28
- 3470 Us Highway 41 Unit Meijer DR
- 301 Garfield Ave
- 510 N Front St Unit 3
- 317 E Arch St Unit 2
- 1127 N 3rd St Unit 5
- 308 Rublein St
- 1506 W Ridge St
- 910 Lincoln Ave
- 2440 Southwoods Dr Unit End unit
- 2500 S Mcclellan Ave
- 1885 Harbor Vista Dr
- 2309 Longyear Ave
- 3500 Hemlock Dr
- 2648 Werner St
- 627 Willow Rd
- 204 Cleveland Ave
- 100 W Barnum St Unit 305
- 510 Invader St Unit 504 jupiter
- 220 W Iron St
- 440 S Peninsula Ln
