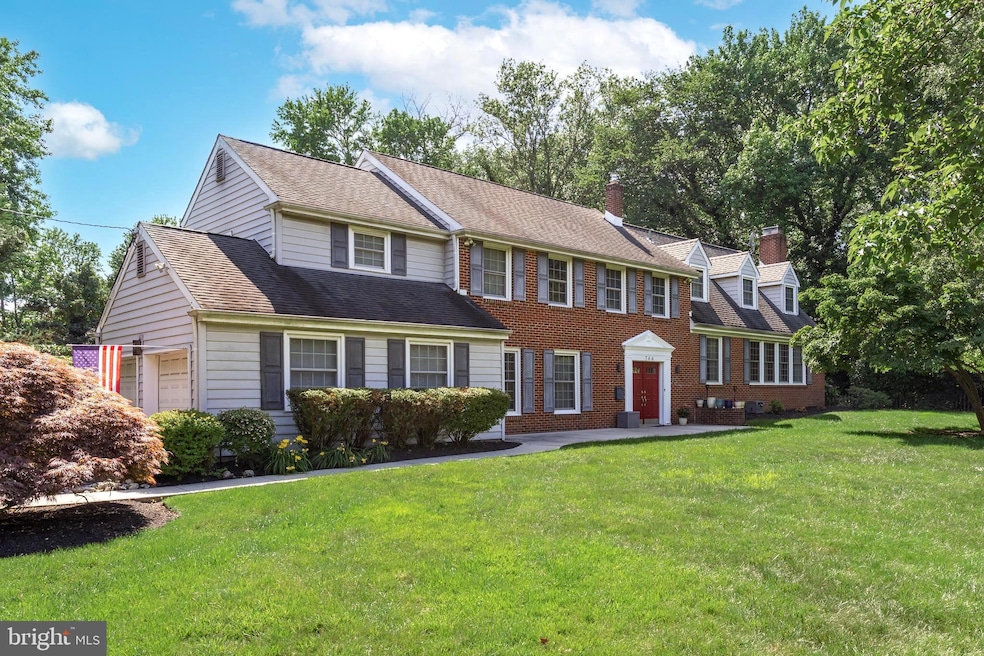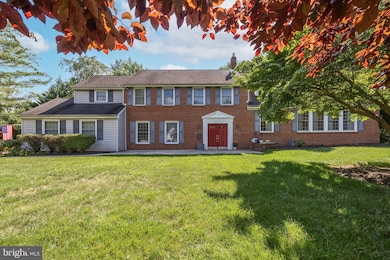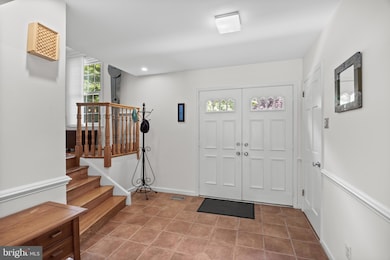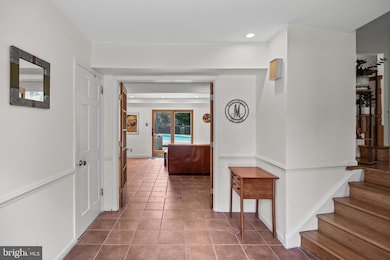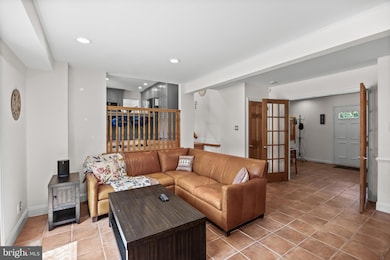
744 Signal Light Rd Moorestown, NJ 08057
Estimated payment $7,646/month
Highlights
- Concrete Pool
- Wood Flooring
- No HOA
- George C. Baker Elementary School Rated A
- Main Floor Bedroom
- Built-In Double Oven
About This Home
This beautifully maintained 5-bedroom, 3.5-bath quad-level home is tucked at the end of a quiet no-thru street in one of Moorestown’s most sought-after neighborhoods, Stanwick Glen. With the charming curb appeal of a classic colonial, a gorgeous in-ground saltwater pool, and thoughtful updates throughout, this home is truly move-in ready. Inside, you’ll find sun-filled, spacious rooms, generously sized bedrooms, and tasteful improvements at every turn. Updates include replacement windows, a fully renovated eat-in kitchen with quartz countertops and tile backsplash, and stylishly updated bathrooms. Beautiful, natural-hued hardwood flooring extends through much of the home, complemented by clean and durable ceramic tile in the entryway, main level, laundry room, and kitchen. The flexible 5-bedroom layout includes a ground-level bedroom ideal for guests, multigenerational living, a home office, or den. Upstairs, the primary suite includes a walk-in closet, and the en suite bath features a walk-in shower with a ShowerLite ClearMirror for a fog-free reflection and added luxury, a double vanity, and a Japanese-style Toto bidet toilet. The two additional expansive bedrooms on this level share a beautifully updated hall bath, which also includes a Toto bidet. A fifth bedroom on its own private (upper) level with a full bath offers the option of an alternate primary suite or private guest quarters. The multi-level design delivers excellent flow and functionality, with inviting living and entertaining areas. The large, sun-drenched living room features a gas fireplace and connects seamlessly to the formal dining room, which opens through sliding doors to the picturesque backyard and patio. On the ground level a cozy family room offers direct pool access, stepping outside to your private backyard oasis, where a gorgeous fenced-in, salt water in-ground pool takes center stage. Recently resurfaced and upgraded with new coping and equipment, the pool is surrounded by custom stone paver patios — perfect for outdoor dining, entertaining, or quiet evenings under the stars. while the adjacent laundry room provides built-in storage and an additional exit to the patio and a louvered pergola. Also not to miss is the large year-round sunroom that brings in abundant natural light, and the finished basement with new luxury vinyl plank flooring adds even more flexible living space, along with a utility area and bonus storage/workroom. All just a short walk to Moorestown’s award-winning middle and high schools, playing fields, track, and walking paths. This home blends charm, space, and location — don’t miss the opportunity to make it yours!
Listing Agent
(609) 781-0080 naoji.moriuchi@compass.com Compass New Jersey, LLC - Moorestown License #336501 Listed on: 07/14/2025

Co-Listing Agent
(856) 600-7893 jane.hipple@compass.com Compass New Jersey, LLC - Moorestown
Home Details
Home Type
- Single Family
Est. Annual Taxes
- $18,865
Year Built
- Built in 1967
Lot Details
- 0.62 Acre Lot
- Lot Dimensions are 160.00 x 170.00
- Property is Fully Fenced
- Privacy Fence
- Wood Fence
- Extensive Hardscape
- Sprinkler System
- Property is in very good condition
Parking
- 2 Car Direct Access Garage
- Garage Door Opener
Home Design
- Split Level Home
- Brick Exterior Construction
- Block Foundation
- Shingle Roof
Interior Spaces
- 3,667 Sq Ft Home
- Property has 4 Levels
- Ceiling Fan
- Gas Fireplace
- Combination Kitchen and Dining Room
- Finished Basement
Kitchen
- Eat-In Kitchen
- Built-In Double Oven
- Electric Oven or Range
- Cooktop
- Built-In Microwave
- Ice Maker
- Dishwasher
- Stainless Steel Appliances
- Disposal
Flooring
- Wood
- Ceramic Tile
- Luxury Vinyl Plank Tile
Bedrooms and Bathrooms
- En-Suite Bathroom
- Walk-in Shower
Laundry
- Laundry Room
- Laundry on main level
- Dryer
- Washer
Pool
- Concrete Pool
- Heated In Ground Pool
- Saltwater Pool
Outdoor Features
- Brick Porch or Patio
- Rain Gutters
Utilities
- Forced Air Heating and Cooling System
- Water Dispenser
- Natural Gas Water Heater
- Municipal Trash
- No Septic System
Community Details
- No Home Owners Association
- Stanwick Glen Subdivision
Listing and Financial Details
- Tax Lot 00070
- Assessor Parcel Number 22-05700-00070
Map
Home Values in the Area
Average Home Value in this Area
Tax History
| Year | Tax Paid | Tax Assessment Tax Assessment Total Assessment is a certain percentage of the fair market value that is determined by local assessors to be the total taxable value of land and additions on the property. | Land | Improvement |
|---|---|---|---|---|
| 2025 | $18,866 | $665,000 | $327,300 | $337,700 |
| 2024 | $18,294 | $665,000 | $327,300 | $337,700 |
| 2023 | $18,294 | $665,000 | $327,300 | $337,700 |
| 2022 | $18,108 | $665,000 | $327,300 | $337,700 |
| 2021 | $17,869 | $665,000 | $327,300 | $337,700 |
| 2020 | $17,756 | $665,000 | $327,300 | $337,700 |
| 2019 | $17,443 | $665,000 | $327,300 | $337,700 |
| 2018 | $16,971 | $665,000 | $327,300 | $337,700 |
| 2017 | $17,117 | $665,000 | $327,300 | $337,700 |
| 2016 | $17,057 | $665,000 | $327,300 | $337,700 |
| 2015 | $16,851 | $665,000 | $327,300 | $337,700 |
| 2014 | $16,000 | $665,000 | $327,300 | $337,700 |
Property History
| Date | Event | Price | List to Sale | Price per Sq Ft | Prior Sale |
|---|---|---|---|---|---|
| 09/23/2025 09/23/25 | Price Changed | $1,150,000 | -8.0% | $314 / Sq Ft | |
| 07/14/2025 07/14/25 | For Sale | $1,250,000 | +89.4% | $341 / Sq Ft | |
| 05/10/2019 05/10/19 | Sold | $660,000 | -6.4% | $180 / Sq Ft | View Prior Sale |
| 03/19/2019 03/19/19 | Pending | -- | -- | -- | |
| 02/19/2019 02/19/19 | For Sale | $705,000 | -- | $192 / Sq Ft |
Purchase History
| Date | Type | Sale Price | Title Company |
|---|---|---|---|
| Deed | $660,000 | Surety Title Company | |
| Bargain Sale Deed | $615,000 | Weichert Title Agency | |
| Bargain Sale Deed | $525,000 | Congress Title Corp | |
| Bargain Sale Deed | $365,000 | Weichert Title Agency | |
| Deed | $300,000 | -- |
Mortgage History
| Date | Status | Loan Amount | Loan Type |
|---|---|---|---|
| Previous Owner | $492,000 | Purchase Money Mortgage | |
| Previous Owner | $240,000 | No Value Available |
About the Listing Agent

Naoji Moriuchi is the founder and Principal Agent of The Moriuchi Group at Compass, where he combines deep community roots, a strategic approach to real estate, and a passion for delivering a client experience that is both effortless and extraordinary.
Licensed as a Broker in New Jersey and holding a Sales License in Pennsylvania, Naoji offers clients seamless guidance across state lines in the greater South Jersey and Philadelphia markets. His dual licensure along with others on his
Naoji's Other Listings
Source: Bright MLS
MLS Number: NJBL2091140
APN: 22-05700-0000-00070
- 863 Golf View Rd
- 7 Whitetail Ct
- 628 Windsock Way
- 205 E Central Ave
- 308 Elm St
- 408 E 2nd St
- 415 Bridgeboro Rd
- 133 Plum St Unit 6
- 343 Tom Brown Rd
- 347 Tom Brown Rd
- 693 Garwood Rd
- 80 E 3rd St
- 82 E 3rd St
- 66 E 3rd St
- 50 E 3rd St
- 514 E Main St
- 57 Brooks Rd
- 526 E Main St
- 633 E Main St Unit B7
- 142 Fox Chase Dr
- 301 Linden St
- 315 Chestnut St
- 36 E Main St Unit B
- 119-121 W 3rd St
- 489 N Church St
- 343 W 2nd St Unit 345
- 227 Fairview Ave
- 106 Hooton Rd
- 51 Hogan Way Unit 52
- 531 E Camden Ave
- 8 Woodrush Ct
- 193 Tenby Chase Dr
- 138 New Albany Rd
- 47 Eraser Rd
- 30 Hartford Rd
- 101 E Camden Ave
- 3001 Route 130
- 58 Stokes Rd
- 2000 Schindler Dr
- 1010B Oswego Ct
