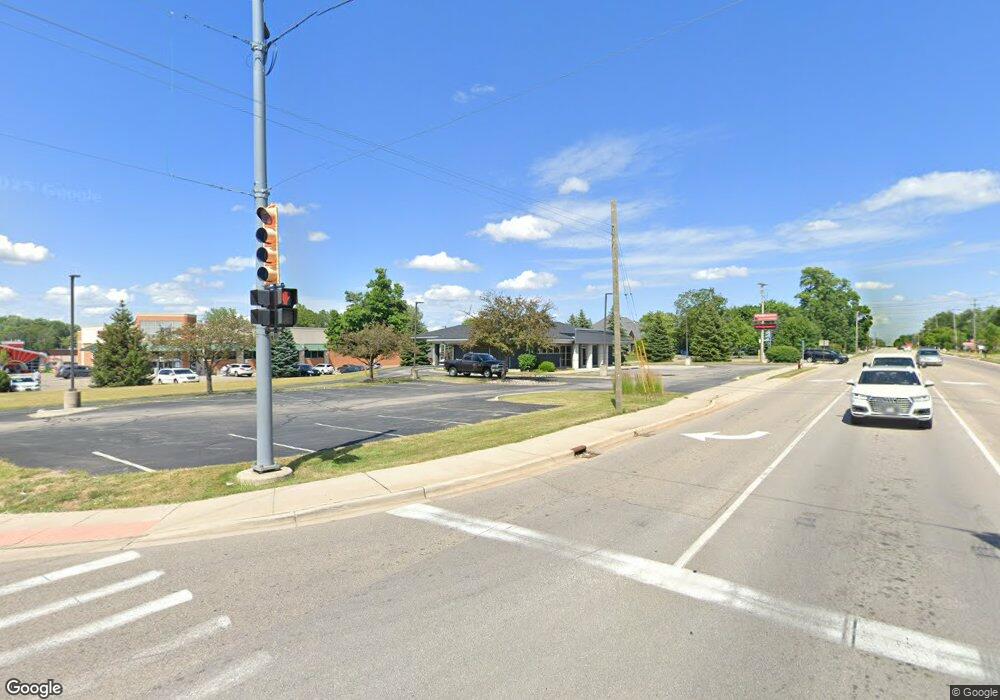744 Stevenspoint SE Unit 24 Byron Center, MI 49315
Estimated Value: $285,000 - $320,210
3
Beds
2
Baths
1,673
Sq Ft
$180/Sq Ft
Est. Value
About This Home
This home is located at 744 Stevenspoint SE Unit 24, Byron Center, MI 49315 and is currently estimated at $301,803, approximately $180 per square foot. 744 Stevenspoint SE Unit 24 is a home located in Kent County with nearby schools including Countryside Elementary School, Robert L. Nickels Intermediate School, and Byron Center West Middle School.
Ownership History
Date
Name
Owned For
Owner Type
Purchase Details
Closed on
Nov 26, 2003
Sold by
Farrell Raymond E
Bought by
Farrell Raymond E and Farrell Mary Lee
Current Estimated Value
Create a Home Valuation Report for This Property
The Home Valuation Report is an in-depth analysis detailing your home's value as well as a comparison with similar homes in the area
Home Values in the Area
Average Home Value in this Area
Purchase History
| Date | Buyer | Sale Price | Title Company |
|---|---|---|---|
| Farrell Raymond E | -- | -- |
Source: Public Records
Tax History Compared to Growth
Tax History
| Year | Tax Paid | Tax Assessment Tax Assessment Total Assessment is a certain percentage of the fair market value that is determined by local assessors to be the total taxable value of land and additions on the property. | Land | Improvement |
|---|---|---|---|---|
| 2025 | $1,653 | $129,400 | $0 | $0 |
| 2024 | $1,653 | $119,100 | $0 | $0 |
| 2022 | $1,506 | $101,100 | $0 | $0 |
| 2021 | $2,086 | $98,000 | $0 | $0 |
| 2020 | $1,455 | $94,100 | $0 | $0 |
| 2019 | $1,945 | $84,100 | $0 | $0 |
| 2018 | $1,945 | $79,000 | $10,000 | $69,000 |
| 2017 | $0 | $70,400 | $0 | $0 |
| 2016 | $0 | $66,100 | $0 | $0 |
| 2015 | -- | $66,100 | $0 | $0 |
| 2013 | -- | $63,900 | $0 | $0 |
Source: Public Records
Map
Nearby Homes
- 752 Stevenspoint SE Unit 22
- 650 Braeside Dr SE Unit 50
- 681 Braeside Dr SE Unit 78
- 883 84th St SE
- 1001 Cobblestone Way Dr SE
- 8368 Brickley St
- The Stockton Plan at Cooks Crossing
- The Amber Plan at Cooks Crossing
- The Brinley Plan at Cooks Crossing
- The Rowen Plan at Cooks Crossing
- The Taylor Plan at Cooks Crossing
- The Mayfair Plan at Cooks Crossing
- The Georgetown Plan at Cooks Crossing
- The Stafford Plan at Cooks Crossing
- 8283 Cook's Corner Dr
- The Jamestown Plan at Cooks Crossing
- The Sanibel Plan at Cooks Crossing
- The Preston Plan at Cooks Crossing
- The Grayson Plan at Cooks Crossing
- The Sebastian Plan at Cooks Crossing
- 744 Stevenspoint SE Unit 24
- 748 Stevenspoint SE Unit 23
- 748 Stevenspoint SE Unit 23
- 740 Stevenspoint SE Unit 25
- 740 Stevenspoint SE Unit 25
- 736 Stevenspoint SE Unit 26
- 736 Stevenspoint SE Unit 26
- 736 Stevenspoint SE
- 756 Stevenspoint SE Unit 21
- 756 Stevenspoint SE Unit 21
- 760 Stevenspoint SE Unit 20
- 760 Stevenspoint SE Unit 20
- 764 Stevenspoint SE Unit 19
- 764 Stevenspoint SE Unit 19
- 734 Stevenspoint SE Unit 27
- 734 Stevenspoint SE
- 704 Stevens Pointe SE
- 724 Stevenspoint SE Unit 28
- 724 Stevenspoint SE
- 720 Stevenspoint SE Unit 29
