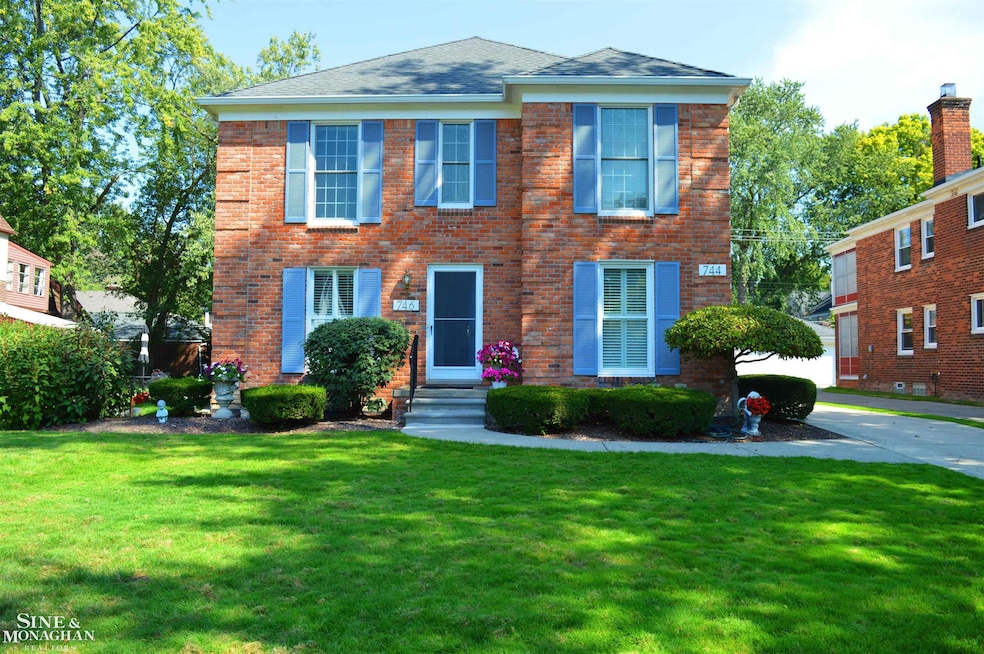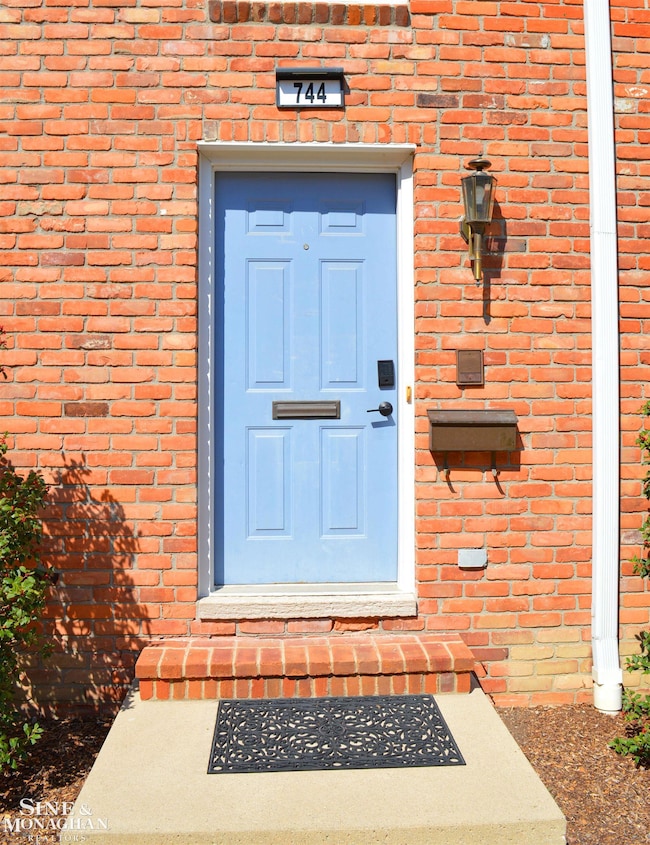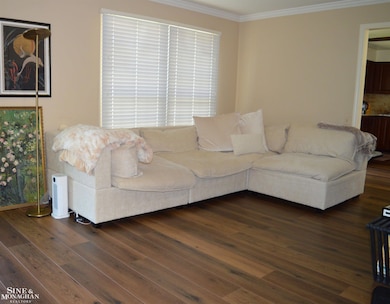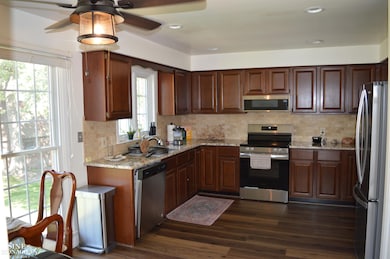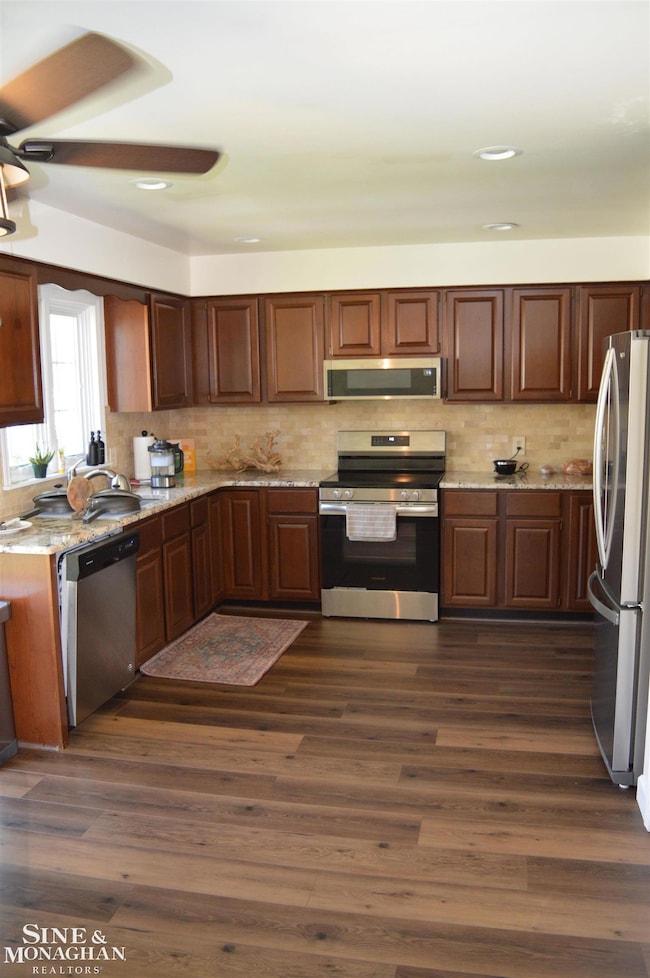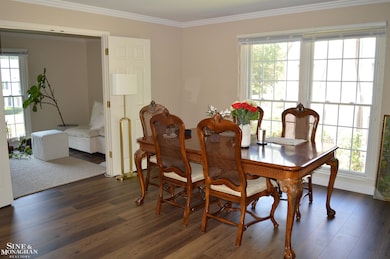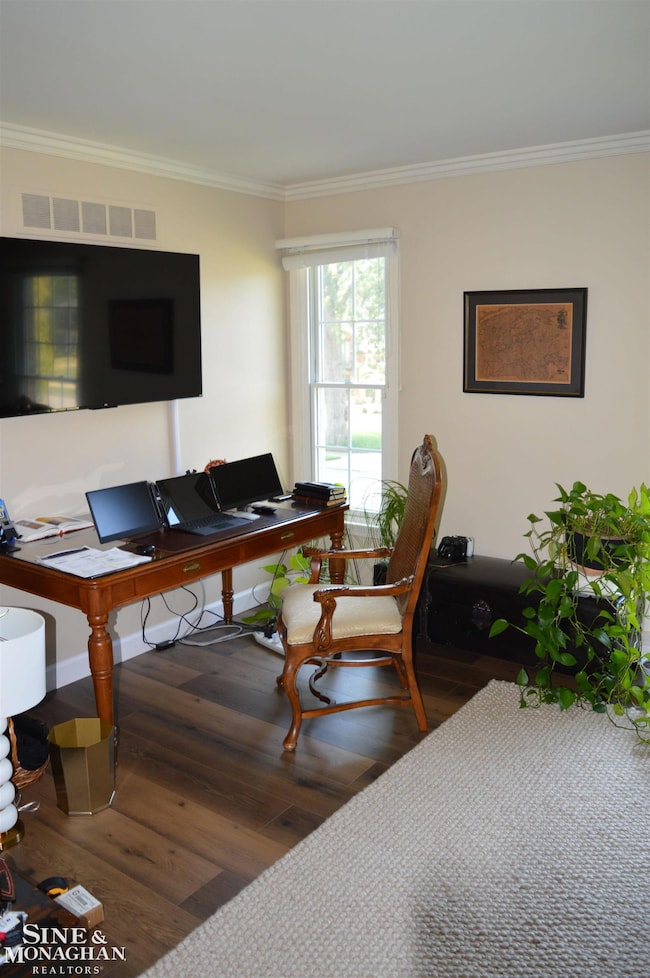Elegant Upper Lease with Modern Updates and Lakefront Views. Discover a blend of comfort and style in this updated upper lease featuring two spacious bedrooms and contemporary amenities. Primary Suite: Enjoy the serenity of the luxurious primary suite, designed for relaxation with a walk in closet and jetted tub in addition to a stand up shower. The second bedroom offers flexibility for guests, kids, or a personal space. The sleek, modern kitchen is equipped with updated appliances, stylish countertops, and plenty of storage, perfect for any home chef. The cozy living room includes a gas fireplace, creating a warm and inviting atmosphere. A versatile den can be used as a study, play area, or additional living space. Conveniently located on the second floor, the laundry room simplifies household chores. An attached two-car garage provides secure parking and extra storage space. The unfinished basement offers storage. Residents have access to two lakefront parks on Lake St. Clair. Water is included. $500 non-refundable cleaning fee due in addition to first months rent and 1 and 1/2 months security deposit. Immediate Occupancy

