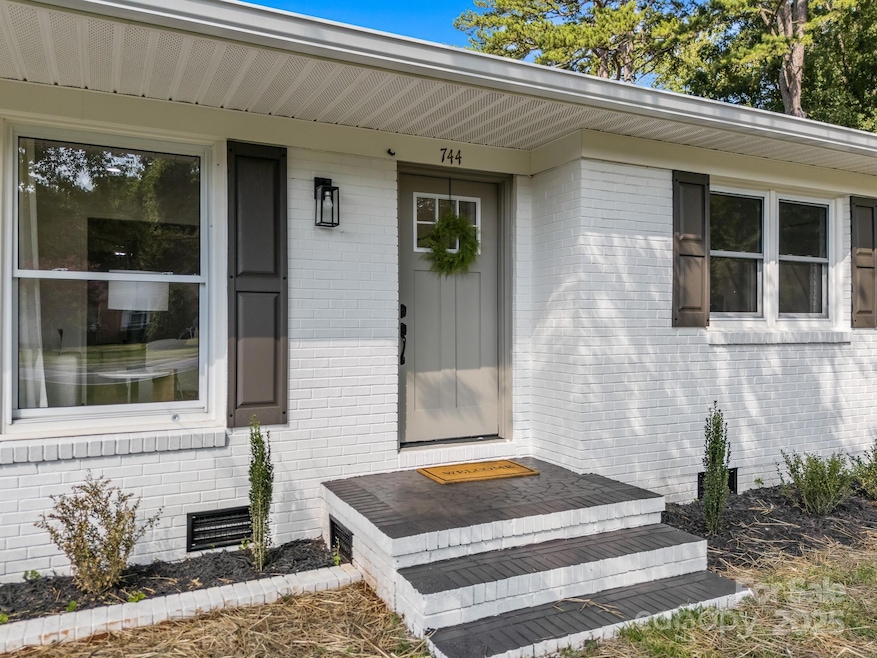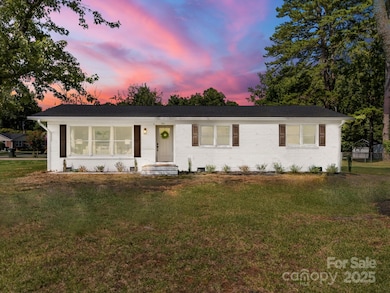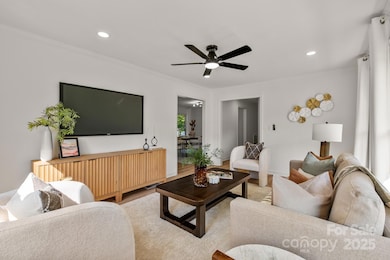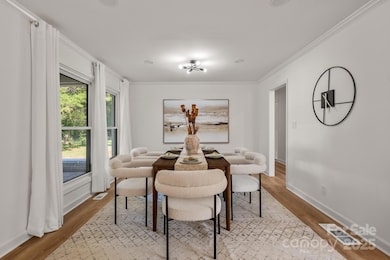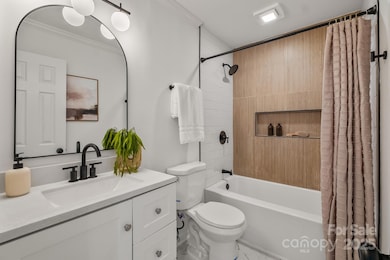744 University Dr Rock Hill, SC 29730
Estimated payment $2,275/month
Highlights
- Corner Lot
- Laundry in Utility Room
- Attached Carport
- No HOA
- 1-Story Property
- Four Sided Brick Exterior Elevation
About This Home
INSTANT EQUITY - $22k BELOW APPRAISAL! Welcome to this renovated 3 bed, 2 bath brick ranch, positioned on a desirable corner lot in a highly sought-after location. Offering 1,608 sqft of stylish living space, this home features a brand new roof, HVAC, plumbing, and LVP flooring throughout. The sleek kitchen impresses with granite countertops, stainless steel appliances, and modern lighting. Both bathrooms are fully updated with high-end finishes. Abundant natural light, soft neutral tones, and elegant touches create a warm, contemporary feel. The exterior showcases fresh landscaping and timeless brick curb appeal. Located just minutes from downtown Rock Hill, Winthrop University, I-77 dining, and shopping. Move-in ready and made for modern living! *All City inspections have been completed and approved. Agent has ownership interest
Listing Agent
Keller Williams Connected Brokerage Email: csilva@kw.com License #101574 Listed on: 10/13/2025

Home Details
Home Type
- Single Family
Year Built
- Built in 1962
Lot Details
- Fenced
- Corner Lot
- Property is zoned SF-3
Home Design
- Architectural Shingle Roof
- Four Sided Brick Exterior Elevation
Interior Spaces
- 1,608 Sq Ft Home
- 1-Story Property
- Crawl Space
Kitchen
- Electric Oven
- Electric Range
- Microwave
- Dishwasher
Bedrooms and Bathrooms
- 3 Main Level Bedrooms
- 2 Full Bathrooms
Laundry
- Laundry in Utility Room
- Washer and Electric Dryer Hookup
Parking
- Attached Carport
- Driveway
Schools
- Ebenezer Avenue Elementary School
- Sullivan Middle School
- Rock Hill High School
Utilities
- Central Heating and Cooling System
- Heating System Uses Natural Gas
Community Details
- No Home Owners Association
- Sedgefield Subdivision
Listing and Financial Details
- Assessor Parcel Number 632-06-03-003
Map
Home Values in the Area
Average Home Value in this Area
Tax History
| Year | Tax Paid | Tax Assessment Tax Assessment Total Assessment is a certain percentage of the fair market value that is determined by local assessors to be the total taxable value of land and additions on the property. | Land | Improvement |
|---|---|---|---|---|
| 2025 | $3,710 | $8,627 | $1,733 | $6,894 |
| 2024 | $3,320 | $7,502 | $1,920 | $5,582 |
| 2023 | $3,325 | $7,502 | $1,920 | $5,582 |
| 2022 | $3,173 | $7,511 | $1,920 | $5,591 |
| 2021 | -- | $7,511 | $1,920 | $5,591 |
| 2020 | $3,109 | $7,511 | $0 | $0 |
| 2019 | $3,132 | $7,380 | $0 | $0 |
| 2018 | $3,086 | $7,380 | $0 | $0 |
| 2017 | $2,895 | $7,380 | $0 | $0 |
| 2016 | $581 | $4,660 | $0 | $0 |
| 2014 | $553 | $4,660 | $1,280 | $3,380 |
| 2013 | $553 | $4,660 | $1,280 | $3,380 |
Property History
| Date | Event | Price | List to Sale | Price per Sq Ft |
|---|---|---|---|---|
| 12/01/2025 12/01/25 | For Sale | $375,000 | 0.0% | $233 / Sq Ft |
| 11/30/2025 11/30/25 | Off Market | $375,000 | -- | -- |
| 10/13/2025 10/13/25 | For Sale | $375,000 | -- | $233 / Sq Ft |
Purchase History
| Date | Type | Sale Price | Title Company |
|---|---|---|---|
| Deed | $260,000 | None Listed On Document | |
| Deed | $260,000 | None Listed On Document | |
| Warranty Deed | $90,000 | None Available | |
| Warranty Deed | $27,500 | -- | |
| Interfamily Deed Transfer | -- | None Available | |
| Deed | -- | -- |
Mortgage History
| Date | Status | Loan Amount | Loan Type |
|---|---|---|---|
| Open | $276,840 | New Conventional | |
| Closed | $276,840 | New Conventional |
Source: Canopy MLS (Canopy Realtor® Association)
MLS Number: 4312157
APN: 6320603003
- 1508 Eden Terrace
- 733 Norwood Ave
- 742 Norwood Ave
- 637 University Dr
- 622 University Dr
- 1321 Eisenhower Rd
- 521 Rabun Cir
- 591 Rabun Cir
- 1021 Chandler Dr
- 1022 Cherry Meadow Ln
- 1638 Pineburr Ln
- 1062 Cherry Meadow Ln
- 1098 Farm Pond Ln Unit 5A
- 1138 Deas St
- 2135 Eden Terrace
- 1149 Mckinnon Dr
- 772 Nations Ct
- 1151 Mckinnon Dr
- 873 Kentwood Dr
- 1811 Charter Dr
- 1061 Hearn St
- 1239 Bose Ave
- 1596 Eagles Place Unit K201
- 1800 Marett Blvd
- 2164 Montclair Dr
- 375 Baskins Rd E
- 2361 Eden Terrace
- 1712 India Hook Rd
- 709 Patriot Pkwy
- 1132 Camden Ave
- 793 Patriot Pkwy
- 752 Patriot Pkwy
- 1032 Barrow Ct
- 371 Technology Centre Way
- 964 Constitution Blvd
- 1304 Stoneypointe Dr
- 117 White St E
- 1560 Hunt Club Ct
- 2400 Celanese Rd
- 2067 McGee Rd
