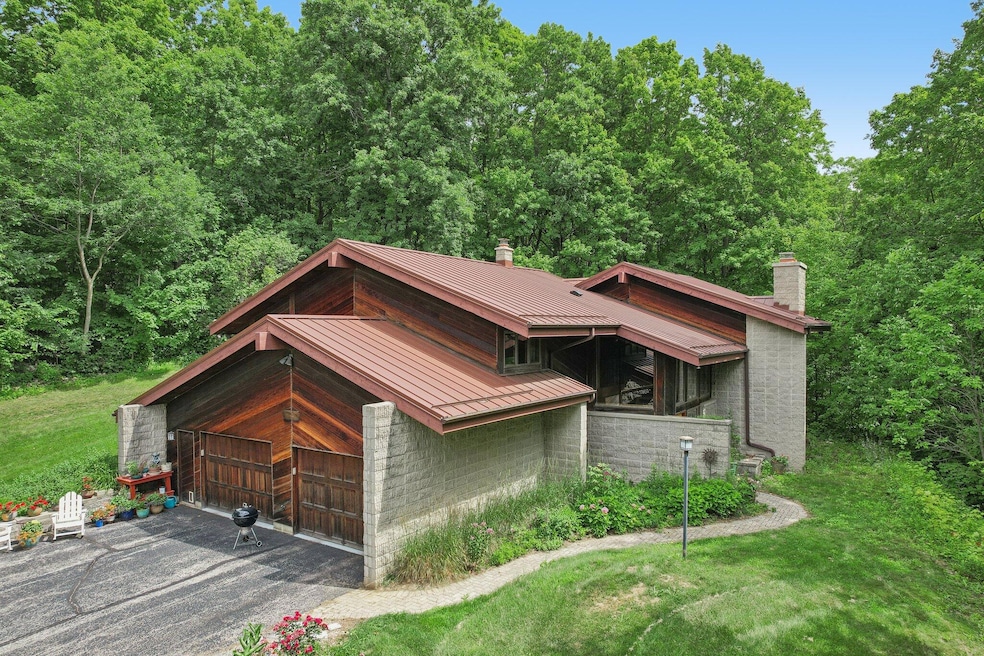
7440 County Highway D Kewaskum, WI 53040
Estimated payment $6,530/month
Highlights
- Horses Allowed On Property
- Deck
- Wooded Lot
- 36.09 Acre Lot
- Contemporary Architecture
- Vaulted Ceiling
About This Home
Remarkable home and setting on nearly 40 gorgeous acres in the Town of Barton/West Bend area! This amazing property offers a great mix of wooded and open space, wildlife, pond, trails, varying elevations, and a one-of-a-kind home nestled right in the middle with complete privacy. A long winding driveway brings you to a Frank Lloyd Wright inspired home offering over 3000 sq ft of living space and many unique features. Main level has open concept design with vaulted great room, open kitchen with SS appliances included, and adjoining dining room. Relax in the sun room with walls of windows on the back of home. 3 BR's and 2.5 BA's on main level. Lower level includes a family room, 4th BR and full bath. Metal roof, redwood siding. Pole barn with plow truck and John Deere Gator included!
Listing Agent
Lake Country Flat Fee Brokerage Email: info@lakecountryflatfee.com License #51587-90 Listed on: 07/18/2025
Home Details
Home Type
- Single Family
Est. Annual Taxes
- $6,637
Lot Details
- 36.09 Acre Lot
- Wooded Lot
Parking
- 2.5 Car Attached Garage
- Garage Door Opener
- Driveway
Home Design
- Contemporary Architecture
- Raised Ranch Architecture
- Bi-Level Home
Interior Spaces
- Wet Bar
- Vaulted Ceiling
- Fireplace
Kitchen
- Oven
- Range
- Microwave
- Dishwasher
Bedrooms and Bathrooms
- 4 Bedrooms
- Walk-In Closet
Laundry
- Dryer
- Washer
Finished Basement
- Walk-Out Basement
- Basement Fills Entire Space Under The House
- Basement Windows
Outdoor Features
- Deck
- Pole Barn
Schools
- Badger Middle School
Horse Facilities and Amenities
- Horses Allowed On Property
Utilities
- Forced Air Heating and Cooling System
- Heating System Uses Propane
- Septic System
Listing and Financial Details
- Exclusions: Lower bedroom curtains
- Assessor Parcel Number T2 044700Z
Map
Home Values in the Area
Average Home Value in this Area
Property History
| Date | Event | Price | Change | Sq Ft Price |
|---|---|---|---|---|
| 07/18/2025 07/18/25 | For Sale | $1,099,000 | -- | $340 / Sq Ft |
Similar Homes in Kewaskum, WI
Source: Metro MLS
MLS Number: 1926984
- Lt1 Pamperin Way
- Lt0 County Hwy W
- 8866 Deer Run Dr S
- 6372 Wildlife Rd
- 7087 Nenno Rd
- 6386 Alpine Dr
- 179 Second St
- Lt13 Eagle View Dr
- Lt4 Eagle View Dr
- Lt1 Eagle View Dr
- 5306 Hillcrest Dr
- 4538 Church Dr
- 5825 Wildlife Rd
- Lt5 Schuster Dr
- Lt3 Schuster Dr
- Lt4 Schuster Dr
- Lt3-5 Schuster Dr
- 4281 S Woodcrest Ridge Dr
- 4262 N Woodcrest Ridge Dr
- 6336 County Highway U
- 3221 Stanford Ln
- 726 Prospect Dr
- 1801 Wildlife Dr
- 2439 Parkfield Dr
- 2021 Barton Ave
- 611 Veterans Ave
- 2105-2113 Barton Ave
- 433 N Main St
- 555 Veterans Ave
- 2117-2123 Barton Ave
- 4815 State Highway 144
- 1600 Vogt Dr
- 151 Wisconsin St
- 250 S Forest Ave
- 239 Water St
- 1416 Lee Ave
- 420 Vine St
- 609-617 N Fond du Lac Ave
- 851 Eastern Ave Unit 8 - Upper
- 2101-2115 S Main St






