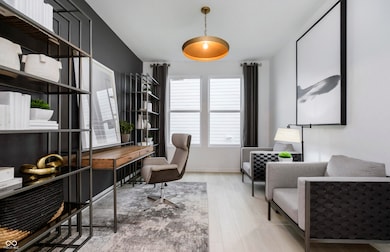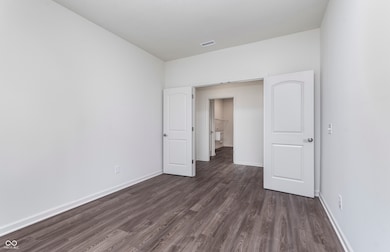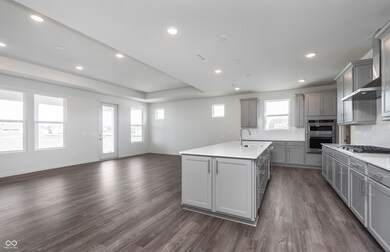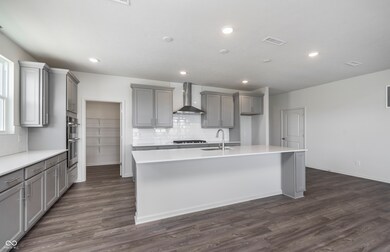
7440 Legends Way Whitestown, IN 46075
Highlights
- New Construction
- Mature Trees
- Community Pool
- Perry Worth Elementary School Rated A-
- Ranch Style House
- Covered patio or porch
About This Home
As of January 2025Available this November, the Palmyra floorplan offers an inviting and functional layout that brings comfort and style together in a 2-bedroom, 2-bath ranch home. Designed for those who appreciate single-story living, this home is perfect for entertaining and daily living alike. The kitchen is a chef's dream with sparkling white quartz countertops, a large island, and built-in gas appliances. With an abundance of counter space and a walk-in pantry, this kitchen is as functional as it is beautiful. The open layout seamlessly connects the kitchen to the gathering room with tray ceiling and cafe, where you can enjoy meals or relax with a view of the oversized covered patio with peaceful pond views. The flex room features doors for added privacy, offering versatility to use as a home office or den.The Owner's Suite is a private retreat, featuring a tray ceiling, a huge closet, and an en-suite bath with a large tiled shower. The oversized laundry room includes a convenient laundry sink, offering extra space for household tasks. The design provides plenty of storage throughout, ensuring a clutter-free living environment. Cardinal Point offers unparalleled convenience. Less than a mile from I-65, commuting is easy, providing easy access to I-465 and major thoroughfares. Additionally, you're just minutes away from downtown Zionsville, and W 86th Street, and downtown Whitestown, boasting a plethora of dining, shopping, and everyday conveniences.
Last Agent to Sell the Property
Compass Indiana, LLC Brokerage Email: carrie@theCHG.com License #RB14046455

Home Details
Home Type
- Single Family
Est. Annual Taxes
- $600
Year Built
- Built in 2024 | New Construction
Lot Details
- 6,970 Sq Ft Lot
- Mature Trees
HOA Fees
- $135 Monthly HOA Fees
Parking
- 2 Car Attached Garage
Home Design
- Ranch Style House
- Brick Exterior Construction
- Slab Foundation
- Cement Siding
Interior Spaces
- 1,891 Sq Ft Home
- Tray Ceiling
- Vinyl Clad Windows
- Window Screens
- Combination Dining and Living Room
- Fire and Smoke Detector
Kitchen
- Gas Oven
- Range Hood
- Recirculated Exhaust Fan
- Microwave
- Dishwasher
- Disposal
Flooring
- Carpet
- Vinyl Plank
Bedrooms and Bathrooms
- 2 Bedrooms
- Walk-In Closet
- 2 Full Bathrooms
Outdoor Features
- Covered patio or porch
Schools
- Perry Worth Elementary School
- Lebanon Middle School
- Lebanon Senior High School
Utilities
- SEER Rated 16+ Air Conditioning Units
- Forced Air Heating System
Listing and Financial Details
- Tax Lot 502
- Assessor Parcel Number 060312000005092020
- Seller Concessions Offered
Community Details
Overview
- Association fees include home owners, clubhouse, common cable, maintenance structure, management
- Association Phone (463) 221-5679
- Cardinal Pointe Subdivision
- Property managed by Associated Asset
- The community has rules related to covenants, conditions, and restrictions
Recreation
- Community Pool
Map
Home Values in the Area
Average Home Value in this Area
Property History
| Date | Event | Price | Change | Sq Ft Price |
|---|---|---|---|---|
| 01/16/2025 01/16/25 | Sold | $399,000 | -3.9% | $211 / Sq Ft |
| 12/06/2024 12/06/24 | Pending | -- | -- | -- |
| 12/04/2024 12/04/24 | Price Changed | $415,000 | +3.8% | $219 / Sq Ft |
| 11/04/2024 11/04/24 | Price Changed | $400,000 | -2.4% | $212 / Sq Ft |
| 10/28/2024 10/28/24 | Price Changed | $410,000 | -3.5% | $217 / Sq Ft |
| 10/07/2024 10/07/24 | For Sale | $425,000 | -- | $225 / Sq Ft |
Tax History
| Year | Tax Paid | Tax Assessment Tax Assessment Total Assessment is a certain percentage of the fair market value that is determined by local assessors to be the total taxable value of land and additions on the property. | Land | Improvement |
|---|---|---|---|---|
| 2024 | -- | $400 | $400 | $0 |
Similar Homes in Whitestown, IN
Source: MIBOR Broker Listing Cooperative®
MLS Number: 22005530
APN: 06-03-12-000-005.092-020
- 7256 Firestone Rd
- 7156 Firestone Rd
- 7164 Firestone Rd
- 5107 Maddox Ln
- 4941 Oak Hill Dr
- 4831 E Oak Hill Dr E
- 7210 Covington St
- 5309 Spyglass Dr
- 5218 Pinehurst Ct
- 5653 Stetson Dr
- 5661 Stetson Dr
- 5461 Oak Knoll Dr
- 5804 Summertree Place
- 7300 Legends Way
- 6901 S 425 E
- 6801 S 425 E
- 6537 Amherst Way
- 7710 Eagle Crescent Dr
- 7736 Eagle Point Cir
- 5944 Aldridge Dr






