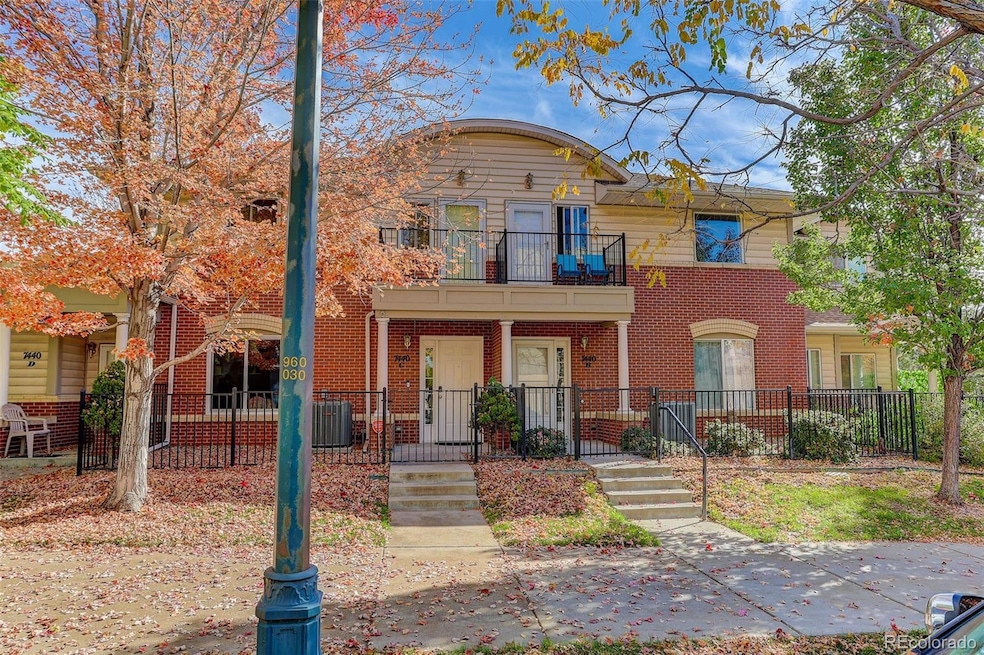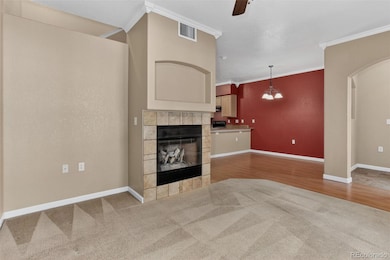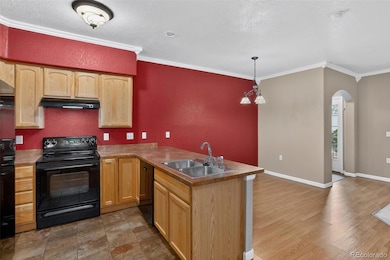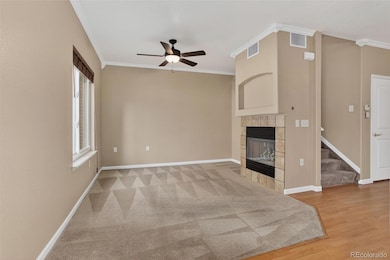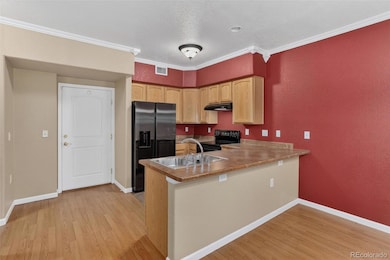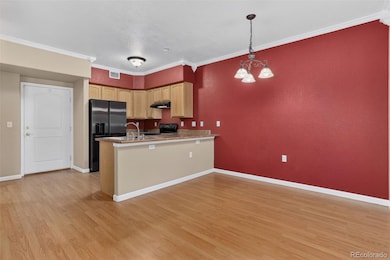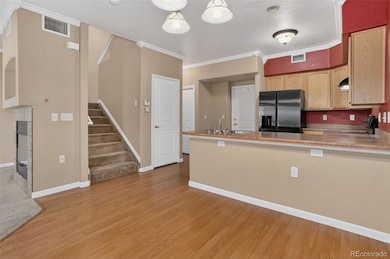7440 Lowell Blvd Unit C Westminster, CO 80030
Southeast Westminster NeighborhoodEstimated payment $2,657/month
Highlights
- No Units Above
- Contemporary Architecture
- Private Yard
- Primary Bedroom Suite
- Living Room with Fireplace
- 3-minute walk to Torri Square Park
About This Home
This inviting 1,400 sq. ft. two-story townhouse features three spacious bedrooms and two-and-a-half bathrooms in a charming, well-maintained neighborhood with mature, vibrant landscaping. Located just .6 miles from Westminster commuter rail station. Inside, you’ll enjoy an open, comfortable layout with laminate flooring, freshly cleaned carpet, and a cozy fireplace that serves as a warm focal point. The kitchen provides ample countertop space—perfect for everyday cooking and entertaining. The generous primary bedroom includes a tranquil en-suite bathroom with a tiled shower and plenty of counter space, while the additional bedrooms offer privacy and flexibility for guests, office space, or hobbies. Convenience continues with an upstairs laundry closet, and the HOA covers grass mowing, sidewalk and parking lot snow removal. Many recent upgrades add peace of mind, including a new refrigerator and dishwasher, Renewal by Andersen windows, a new A/C, newer furnace, and water heater. The roof was replaced by the HOA in 2019. Bright lighting and neutral tones flow throughout the home, creating a clean, welcoming ambiance. Step outside to the balcony with scenic views, including colorful autumn foliage. An attached one-car garage, plus an extra parking space, adds both convenience and security. Comfortable, functional, and truly move-in ready—this townhouse is ready to welcome you home.
Listing Agent
Coldwell Banker Realty 14 Brokerage Email: BRIAN@BRIANMYGATT.COM,303-910-1205 License #100007440 Listed on: 10/28/2025

Townhouse Details
Home Type
- Townhome
Est. Annual Taxes
- $2,128
Year Built
- Built in 2004 | Remodeled
Lot Details
- No Units Above
- No Units Located Below
- Two or More Common Walls
- Partially Fenced Property
- Private Yard
HOA Fees
- $325 Monthly HOA Fees
Parking
- 1 Car Attached Garage
- Insulated Garage
- Dry Walled Garage
- Driveway
Home Design
- Contemporary Architecture
- Entry on the 1st floor
- Brick Exterior Construction
- Frame Construction
- Composition Roof
- Vinyl Siding
Interior Spaces
- 1,400 Sq Ft Home
- 2-Story Property
- Ceiling Fan
- Gas Log Fireplace
- Living Room with Fireplace
- Dining Room
- Smart Locks
- Laundry Room
Kitchen
- Oven
- Range
- Dishwasher
Flooring
- Carpet
- Laminate
Bedrooms and Bathrooms
- 3 Bedrooms
- Primary Bedroom Suite
- Walk-In Closet
Outdoor Features
- Balcony
- Patio
- Rain Gutters
- Front Porch
Schools
- Westminster Elementary School
- Ranum Middle School
- Westminster High School
Utilities
- Forced Air Heating and Cooling System
- Heating System Uses Natural Gas
- 220 Volts
- 110 Volts
- Natural Gas Connected
- Gas Water Heater
- Phone Available
- Cable TV Available
Listing and Financial Details
- Assessor Parcel Number R0159586
Community Details
Overview
- Association fees include exterior maintenance w/out roof, insurance, irrigation, ground maintenance, sewer, snow removal, trash, water
- Harris Park Townhomes Homeowners Association Inc Association, Phone Number (303) 750-0994
- Harris Park Townhomes Community
- Harris Park Subdivision
Security
- Carbon Monoxide Detectors
Map
Home Values in the Area
Average Home Value in this Area
Tax History
| Year | Tax Paid | Tax Assessment Tax Assessment Total Assessment is a certain percentage of the fair market value that is determined by local assessors to be the total taxable value of land and additions on the property. | Land | Improvement |
|---|---|---|---|---|
| 2024 | $2,128 | $24,570 | $4,380 | $20,190 |
| 2023 | $2,111 | $25,910 | $4,740 | $21,170 |
| 2022 | $2,179 | $21,460 | $4,240 | $17,220 |
| 2021 | $2,244 | $21,460 | $4,240 | $17,220 |
| 2020 | $2,444 | $23,760 | $4,360 | $19,400 |
| 2019 | $2,439 | $23,760 | $4,360 | $19,400 |
| 2018 | $2,026 | $19,620 | $940 | $18,680 |
| 2017 | $1,727 | $19,620 | $940 | $18,680 |
| 2016 | $1,267 | $13,540 | $1,030 | $12,510 |
| 2015 | $1,265 | $13,540 | $1,030 | $12,510 |
| 2014 | $1,078 | $11,150 | $1,030 | $10,120 |
Property History
| Date | Event | Price | List to Sale | Price per Sq Ft |
|---|---|---|---|---|
| 10/28/2025 10/28/25 | For Sale | $409,000 | -- | $292 / Sq Ft |
Purchase History
| Date | Type | Sale Price | Title Company |
|---|---|---|---|
| Interfamily Deed Transfer | -- | None Available | |
| Warranty Deed | $171,500 | Security Title | |
| Warranty Deed | $165,524 | Fahtco |
Mortgage History
| Date | Status | Loan Amount | Loan Type |
|---|---|---|---|
| Open | $192,000 | New Conventional | |
| Closed | $171,500 | Unknown | |
| Previous Owner | $148,971 | Unknown |
Source: REcolorado®
MLS Number: 1907850
APN: 1719-32-3-18-017
- 3517 W 73rd Ave
- 7323 Lowell Blvd
- 7581 Wilson Ct
- 0 W 74th Ave
- 7545 Osceola St
- 7348 Bradburn Blvd
- 7620 Hooker St
- 3360 Appleblossom Ln
- 7460 N Raleigh St
- 7330 Tennyson St
- 3631 W 79th Ave Unit 2
- 7111 Raleigh St
- 7821 Quitman St
- 2970 Eliot Cir
- 3595 W 80th Ave
- 3601 W 80th Ave
- 8001 Lowell Blvd
- 2785 Skyline Dr
- 7996 Bradburn Blvd
- 7331 Clay St
- 7451 Bradburn Blvd Unit 2
- 7545 Bradburn Blvd
- 7461 Quitman St
- 4183 W 72nd Ave
- 7320 Tennyson St
- 7135-7155 Raleigh St
- 7100 Hooker St
- 2938 Eliot Cir Unit 2
- 2932 Eliot Cir Unit 4
- 2932 Eliot Cir Unit 2
- 4225 W 70th Place Unit a
- 2956 Eliot Cir
- 2926 Eliot Cir Unit 3
- 2926 Eliot Cir Unit 2
- 3045 W 71st Ave
- 2880 Eliot Cir Unit 208
- 7821 N Raleigh St
- 6980 Stuart St
- 2861 Eliot Cir
- 3950 Turnpike Dr Unit 2
