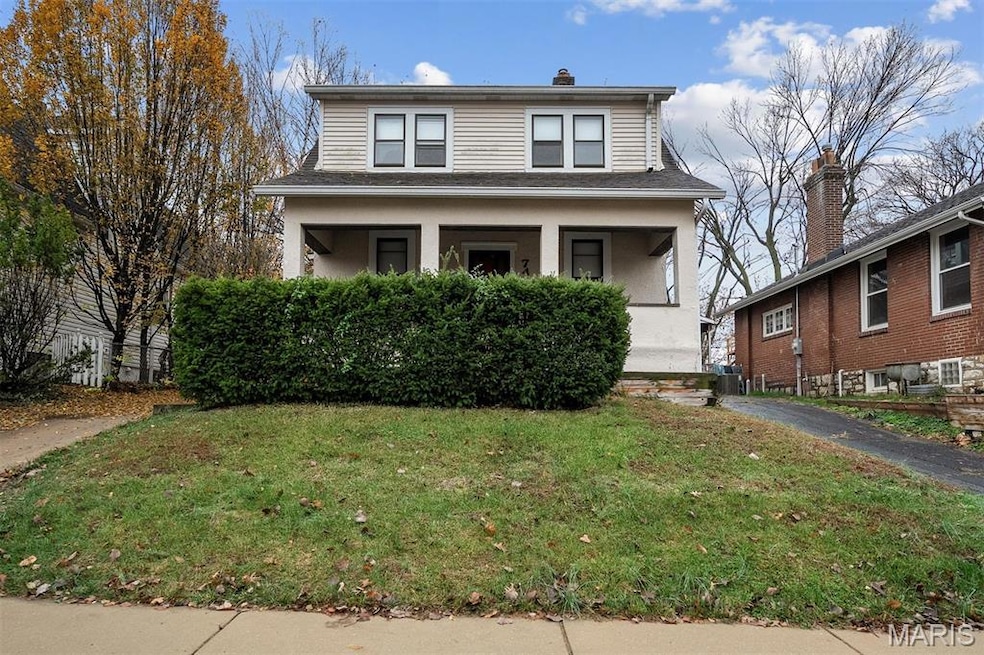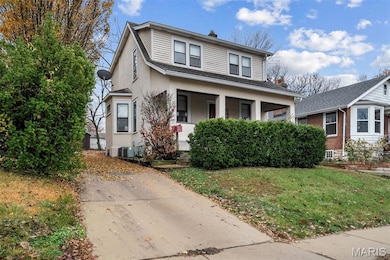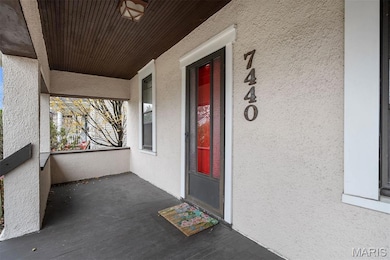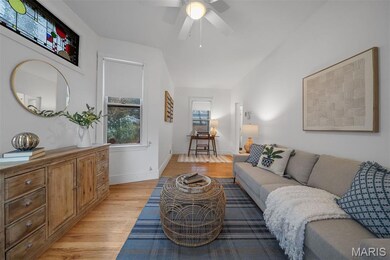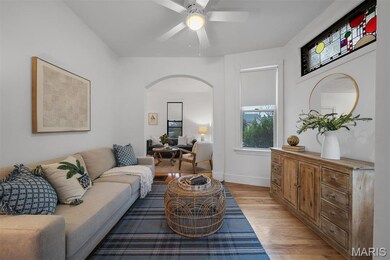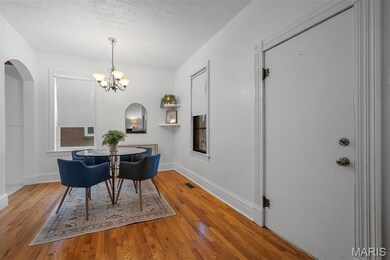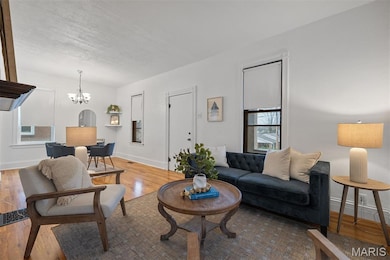7440 Wise Ave Saint Louis, MO 63117
Estimated payment $1,898/month
Highlights
- French Provincial Architecture
- Property is near public transit
- No HOA
- Maplewood Richmond Heights Elementary School Rated A-
- Wood Flooring
- 3-minute walk to Highland Park
About This Home
Charming Richmond Heights 3 bed, 1.5 bath home with fantastic curb appeal and a welcoming covered front porch. This well-cared-for two-story offers a bright, functional layout with great natural light and generous room sizes throughout. Enjoy a spacious living/dining room and an eat-in kitchen ready for your updates or personalization. All three bedrooms are located on the second floor with a full bath. Outside, the level backyard and long driveway provide easy off-street parking and room to play, garden, or entertain. Conveniently located near shops, restaurants, parks, and everything the Clayton/Richmond Heights area has to offer. Wonderful opportunity to own in a highly desirable central location—perfect for homeowners or investors looking for a solid property with tons of potential.
Listing Agent
Dielmann Sotheby's International Realty License #2011027058 Listed on: 11/26/2025

Home Details
Home Type
- Single Family
Est. Annual Taxes
- $3,830
Year Built
- Built in 1905
Lot Details
- 6,281 Sq Ft Lot
- Partially Fenced Property
Parking
- 1 Car Attached Garage
Home Design
- French Provincial Architecture
- Traditional Architecture
- Stucco
Interior Spaces
- 1,416 Sq Ft Home
- 1.5-Story Property
- Ceiling Fan
- Family Room
- Dining Room
- Basement Fills Entire Space Under The House
Kitchen
- Gas Oven
- Range
- Trash Compactor
Flooring
- Wood
- Carpet
- Ceramic Tile
Bedrooms and Bathrooms
- 3 Bedrooms
Location
- Property is near public transit
Schools
- Mrh Elementary School
- Mrh Middle School
- Maplewood-Richmond Hgts. High School
Utilities
- Forced Air Zoned Heating and Cooling System
- Heating System Uses Natural Gas
- Cable TV Available
Community Details
- No Home Owners Association
Listing and Financial Details
- Assessor Parcel Number 20J-52-0594
Map
Home Values in the Area
Average Home Value in this Area
Tax History
| Year | Tax Paid | Tax Assessment Tax Assessment Total Assessment is a certain percentage of the fair market value that is determined by local assessors to be the total taxable value of land and additions on the property. | Land | Improvement |
|---|---|---|---|---|
| 2025 | $3,830 | $55,660 | $28,960 | $26,700 |
| 2024 | $3,830 | $49,910 | $20,270 | $29,640 |
| 2023 | $3,797 | $49,910 | $20,270 | $29,640 |
| 2022 | $3,555 | $43,200 | $20,270 | $22,930 |
| 2021 | $3,493 | $43,200 | $20,270 | $22,930 |
| 2020 | $3,389 | $39,730 | $20,270 | $19,460 |
| 2019 | $3,362 | $39,730 | $20,270 | $19,460 |
| 2018 | $2,814 | $30,110 | $11,510 | $18,600 |
| 2017 | $2,795 | $30,110 | $11,510 | $18,600 |
| 2016 | $2,584 | $26,820 | $10,560 | $16,260 |
| 2015 | $2,429 | $26,820 | $10,560 | $16,260 |
| 2014 | $3,052 | $33,880 | $6,900 | $26,980 |
Purchase History
| Date | Type | Sale Price | Title Company |
|---|---|---|---|
| Warranty Deed | $180,600 | Continental Title Company | |
| Interfamily Deed Transfer | -- | Pulaski Title | |
| Warranty Deed | $174,500 | Pulaski Title Company |
Mortgage History
| Date | Status | Loan Amount | Loan Type |
|---|---|---|---|
| Previous Owner | $120,000 | New Conventional | |
| Previous Owner | $148,750 | New Conventional | |
| Previous Owner | $149,796 | FHA |
Source: MARIS MLS
MLS Number: MIS25076935
APN: 20J-52-0594
- 7315 Wise Ave
- 7342 Dale Ave
- 1174 Claytonia Terrace
- 1123 Claytonia Terrace
- 7235 El Moro Ave
- 6412 Alamo Ave Unit 1W
- 6350 Clayton Rd Unit 402
- 6340 Clayton Rd Unit 302
- 1730 Del Norte Ave
- 1733 Del Norte Ave
- 1723 Mccready Ave
- 7027 Plateau Ave
- 6932 Nashville Ave
- 1140 Hillside Dr
- 1111 Forest Ave
- 6239 Alamo Ave
- 1524 Mccausland Ave
- 1933 Blendon Place
- 27 Ridgemoor Dr
- 6821 W Park Ave
- 7340 Ethel Ave Unit 1w
- 1319 Woodland Dr Unit 2
- 7230 W Park Ave Unit 2
- 6607 Clayton Rd Unit 2e
- 1010 Commodore Dr Unit 2nd floor
- 7217 W Park Ave Unit 7217
- 7230 W Park Ave Unit 2nd floor
- 1132 Moorlands Dr Unit 2ND FLOOR
- 1146 Moorlands Dr
- 1005 Claytonia Terrace
- 1340 Yale Ave Unit 2S
- 1118 Ralph Terrace Unit Top Floor
- 1102 Ralph Terrace
- 6432 Alamo Ave Unit 2E
- 6432 Alamo Ave Unit 1E
- 7719 Arthur Ave Unit 7719 Arthur
- 7115 Horner Ave
- 6401 Alamo Ave Unit 2 East
- 7716 Lovella Ave
- 1324 Mccausland Ave Unit 2F
