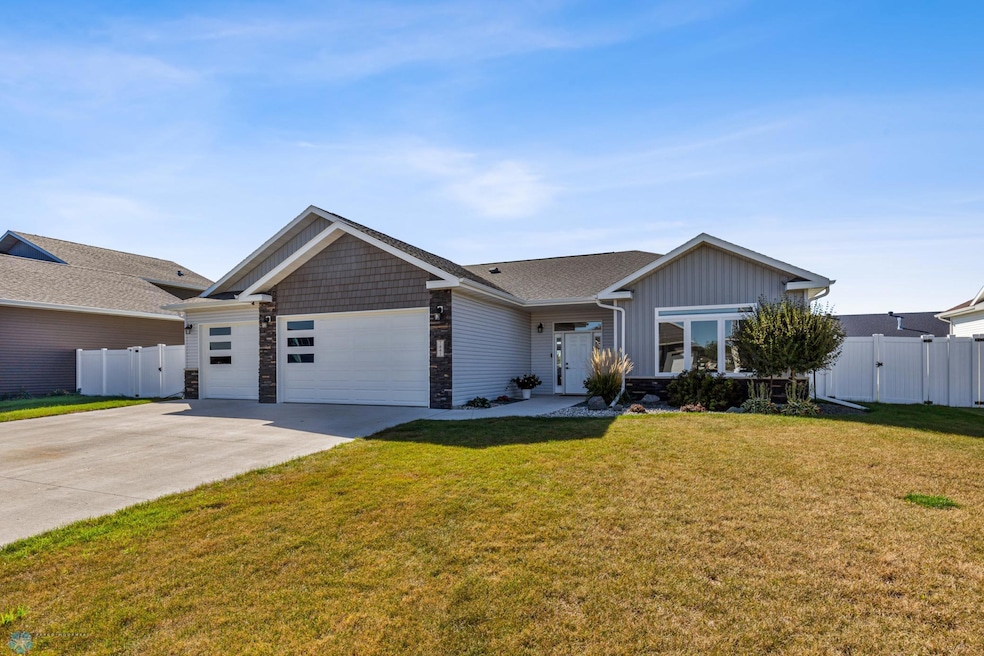
7441 15th St S Fargo, ND 58104
Davies NeighborhoodEstimated payment $3,856/month
Highlights
- Open Floorplan
- Double Vanity
- Patio
- Bennett Elementary School Rated A-
- Walk-In Closet
- Living Room
About This Home
Step into over 2,000 sq. ft. of effortless, single-level living with this slab-on-grade masterpiece—completely step-free for ultimate convenience! Designed for both comfort and entertaining, the show-stopping entertainment room includes a garage-style door, indoor grill, and bar fridge, creating the perfect flow between indoors and outdoors for unforgettable gatherings.
Storage is a standout feature here: the spacious 3-stall heated garage not only keeps vehicles warm year-round but also provides ample room for tools, toys, and hobbies. Plus, a backyard shed offers even more storage for lawn equipment, seasonal decor, and outdoor gear—keeping everything organized and out of sight.
Outside, enjoy the fully fenced yard with privacy, a sprinkler system for easy upkeep, and plenty of room to relax. Located in the sought-after Davies School District with a public pool and parks nearby, this home perfectly blends luxury, convenience, and practicality.
Schedule your private showing today and discover a home that truly has it all—including the storage space you’ve been searching for!
Home Details
Home Type
- Single Family
Est. Annual Taxes
- $8,804
Year Built
- Built in 2019
Lot Details
- 0.25 Acre Lot
- Property is Fully Fenced
- Vinyl Fence
- Sprinkler System
HOA Fees
- $8 Monthly HOA Fees
Parking
- 3 Car Garage
- Heated Garage
- Insulated Garage
- Garage Door Opener
Home Design
- Brick Exterior Construction
- Slab Foundation
- Shake Siding
- Vinyl Construction Material
Interior Spaces
- 2,084 Sq Ft Home
- 1-Story Property
- Open Floorplan
- Ceiling Fan
- Family Room
- Living Room
- Dining Room
- Finished Basement Bathroom
Kitchen
- Indoor Grill: Yes
- Range
- Microwave
- Dishwasher
- Disposal
Bedrooms and Bathrooms
- 3 Bedrooms
- Walk-In Closet
- Double Vanity
Laundry
- Laundry Room
- Laundry on main level
- Dryer
- Washer
Accessible Home Design
- No Interior Steps
- Level Entry For Accessibility
Additional Features
- Patio
- Forced Air Heating and Cooling System
Community Details
- Association Phone (701) 123-4567
- Eagle Pointe Homeowners Association
- Eagle Pointe 1St Subdivision
Listing and Financial Details
- Exclusions: Deep freezes; Security Cameras; Gun Safes; Garage Cabinets
- Assessor Parcel Number 01848901130000
- $28,976 per year additional tax assessments
Map
Home Values in the Area
Average Home Value in this Area
Tax History
| Year | Tax Paid | Tax Assessment Tax Assessment Total Assessment is a certain percentage of the fair market value that is determined by local assessors to be the total taxable value of land and additions on the property. | Land | Improvement |
|---|---|---|---|---|
| 2024 | $9,178 | $243,550 | $45,150 | $198,400 |
| 2023 | $9,643 | $243,550 | $45,150 | $198,400 |
| 2022 | $7,718 | $169,850 | $46,000 | $123,850 |
| 2021 | $7,179 | $152,750 | $46,000 | $106,750 |
| 2020 | $4,645 | $64,000 | $46,000 | $18,000 |
| 2019 | $3,552 | $22,400 | $22,400 | $0 |
| 2018 | $3,544 | $22,400 | $22,400 | $0 |
| 2017 | $3,538 | $22,400 | $22,400 | $0 |
| 2016 | $3,450 | $22,400 | $22,400 | $0 |
| 2015 | $3,209 | $13,300 | $13,300 | $0 |
| 2014 | $3,222 | $13,300 | $13,300 | $0 |
| 2013 | $462 | $7,350 | $7,350 | $0 |
Property History
| Date | Event | Price | List to Sale | Price per Sq Ft |
|---|---|---|---|---|
| 09/09/2025 09/09/25 | Price Changed | $584,900 | -1.7% | $281 / Sq Ft |
| 06/26/2025 06/26/25 | Price Changed | $594,900 | -0.8% | $285 / Sq Ft |
| 05/28/2025 05/28/25 | Price Changed | $599,900 | -1.6% | $288 / Sq Ft |
| 04/24/2025 04/24/25 | For Sale | $609,900 | -- | $293 / Sq Ft |
Purchase History
| Date | Type | Sale Price | Title Company |
|---|---|---|---|
| Warranty Deed | $457,481 | The Title Co |
Mortgage History
| Date | Status | Loan Amount | Loan Type |
|---|---|---|---|
| Open | $411,733 | New Conventional |
About the Listing Agent

Erik Wall is a U.S. Veteran and dedicated real estate professional with a reputation for integrity, clear communication, and results. As part of The Wall Street Realty Team, known as The Gold Standard in Real Estate, Erik combines deep local knowledge with disciplined service and commitment to excellence. Whether buying, selling, or investing, he ensures each step of the process is seamless, transparent, and tailored to his clients’ goals. His mission is not only to deliver successful outcomes,
Erik's Other Listings
Source: Fargo-Moorhead Area Association of REALTORS®
MLS Number: 6707688
APN: 01-8489-01130-000
- 1558 68th Ave S
- 1867-1891 63rd Ave S Unit 1883
- 5805 14th St S
- 5450 26th St S
- 2651 Whispering Creek Cir S
- 5301 27th St S
- 5522 36th St S
- 5624 Tillstone Dr S
- 5800 S 38th St
- 5676 38th St S
- 4720-4750 Timber Creek Pkwy S
- 4835 38th St S
- 2905 40th Ave S
- 3601 University Dr S
- 3480-3500 38th Ave S
- 1172 Eagle Park Dr S
- 4550 S 49th Ave
- 4960 47th St S
- 4685 49th Ave S
- 3315 17th St S






