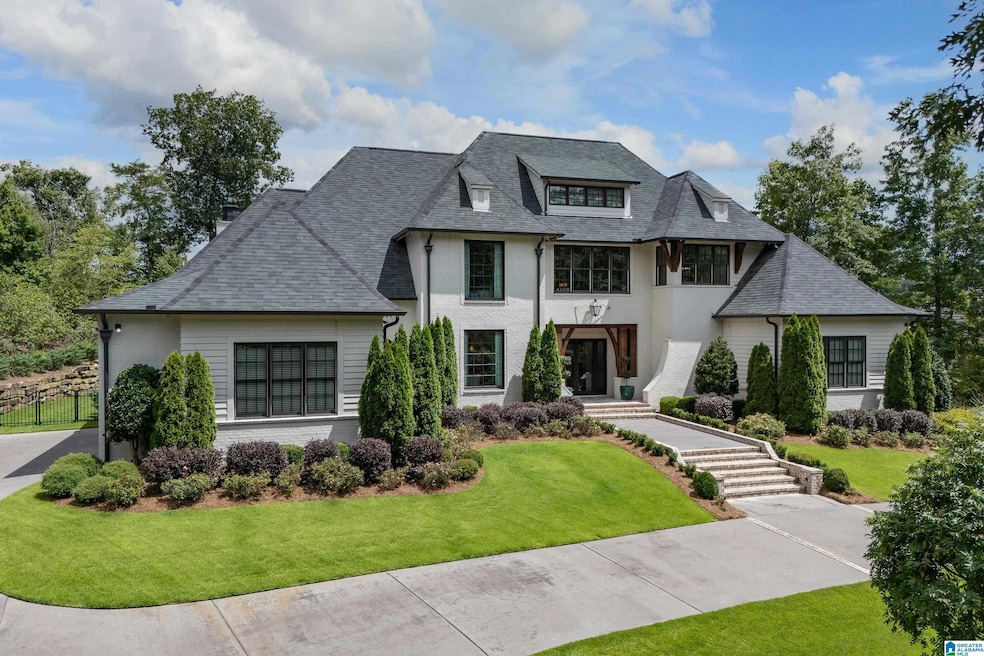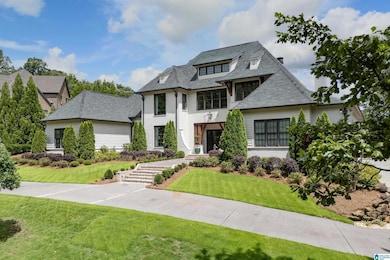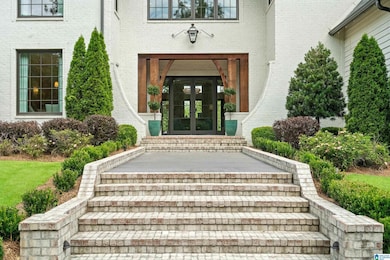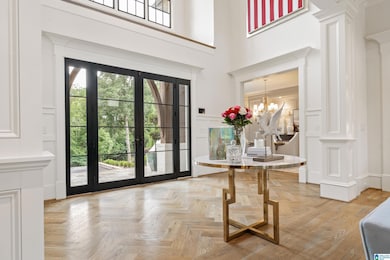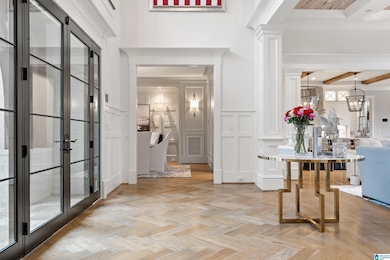7441 Ashland Ln Birmingham, AL 35242
Cahaba Heights NeighborhoodEstimated payment $18,776/month
Highlights
- 126 Feet of Waterfront
- Saltwater Pool
- 1.52 Acre Lot
- Vestavia Hills Elementary Liberty Park Rated A+
- Lake View
- Deck
About This Home
Timeless design meets resort-style living in this exceptional home in gated Old Overton.Walls of glass frame views of the pool, seamlessly blending indoor & outdoor spaces. Living & dining open to the chef’s kitchen, featuring premium appliances, large island with seating & a spacious family dining area perfect for gatherings. Luxurious main-level master suite is a true sanctuary with fireplace, spa-inspired bath, oversized walk-in closet, & direct access to the pool. Family rm /library with beamed ceiling & fireplace + private bath could serve as secondary main level master. Upstairs offers 3 en-suite bedrooms, family room with wet bar, exercise/flex room, and a hidden retreat—ideal as a quiet getaway. The lower level features a media/fitness room, bath & 4-car garage. With an additional 2-car garage on the main level, there’s room for 6 vehicles in total. A rare opportunity in one of Birmingham’s most prestigious gated communities. Private showings by appointment only.
Home Details
Home Type
- Single Family
Est. Annual Taxes
- $21,438
Year Built
- Built in 2020
Lot Details
- 1.52 Acre Lot
- 126 Feet of Waterfront
- Sprinkler System
HOA Fees
- Property has a Home Owners Association
Parking
- Garage
- Garage on Main Level
- Side Facing Garage
Home Design
- Brick Exterior Construction
Interior Spaces
- Wet Bar
- Sound System
- Recessed Lighting
- 3 Fireplaces
- Gas Log Fireplace
- Window Treatments
- French Doors
- Lake Views
- Storm Doors
- Stone Countertops
- Attic
Bedrooms and Bathrooms
- 5 Bedrooms
- Split Bedroom Floorplan
Laundry
- Laundry Room
- Washer and Electric Dryer Hookup
Outdoor Features
- Saltwater Pool
- Deck
- Patio
- Outdoor Fireplace
- Outdoor Grill
- Porch
Schools
- Vestavia-Liberty Park Elementary School
- Liberty Park Middle School
- Vestavia Hills High School
Utilities
- Zoned Heating
- Underground Utilities
- Tankless Water Heater
- Septic System
Map
Home Values in the Area
Average Home Value in this Area
Tax History
| Year | Tax Paid | Tax Assessment Tax Assessment Total Assessment is a certain percentage of the fair market value that is determined by local assessors to be the total taxable value of land and additions on the property. | Land | Improvement |
|---|---|---|---|---|
| 2024 | $21,438 | $240,540 | -- | -- |
| 2022 | $8,425 | $91,560 | $14,800 | $76,760 |
| 2021 | $8,425 | $91,560 | $14,800 | $76,760 |
| 2020 | $1,370 | $14,800 | $14,800 | $0 |
| 2019 | $1,370 | $14,800 | $0 | $0 |
| 2018 | $1,370 | $14,800 | $0 | $0 |
| 2017 | $1,370 | $14,800 | $0 | $0 |
| 2016 | $1,370 | $14,800 | $0 | $0 |
| 2015 | $1,265 | $13,660 | $0 | $0 |
| 2014 | $1,621 | $17,500 | $0 | $0 |
| 2013 | $1,621 | $17,500 | $0 | $0 |
Property History
| Date | Event | Price | List to Sale | Price per Sq Ft | Prior Sale |
|---|---|---|---|---|---|
| 07/31/2025 07/31/25 | For Sale | $3,200,000 | +33.6% | $445 / Sq Ft | |
| 09/02/2022 09/02/22 | Sold | $2,395,000 | 0.0% | $349 / Sq Ft | View Prior Sale |
| 07/31/2022 07/31/22 | Pending | -- | -- | -- | |
| 07/31/2022 07/31/22 | For Sale | $2,395,000 | -- | $349 / Sq Ft |
Purchase History
| Date | Type | Sale Price | Title Company |
|---|---|---|---|
| Warranty Deed | $2,395,000 | -- | |
| Warranty Deed | $230,000 | -- | |
| Warranty Deed | $235,847 | None Available | |
| Warranty Deed | $235,000 | -- | |
| Warranty Deed | $197,000 | -- |
Mortgage History
| Date | Status | Loan Amount | Loan Type |
|---|---|---|---|
| Previous Owner | $600,000 | No Value Available | |
| Previous Owner | $235,000 | Commercial |
Source: Greater Alabama MLS
MLS Number: 21426380
APN: 28-00-12-1-000-003.006
- 7713 Kenmore Place
- 4216 Vestview Cir
- 3729 Mountain View Ln
- 3821 River Run Trail
- Sheffield Plan at The Bray at Liberty Park - The Brayfield Single-Family Homes at Liberty Park Phase III
- Sagewood Plan at The Bray at Liberty Park - The Brayfield Single-Family Homes at Liberty Park Phase III
- Logan Plan at The Bray at Liberty Park - The Brayfield Single-Family Homes at Liberty Park Phase III
- Westbury Plan at The Bray at Liberty Park - The Brayfield Single-Family Homes at Liberty Park Phase III
- Millbrook Plan at The Bray at Liberty Park - The Brayfield Single-Family Homes at Liberty Park Phase III
- Walker Plan at The Bray at Liberty Park - The Brayfield Single-Family Homes at Liberty Park Phase III
- Rosemont Plan at The Bray at Liberty Park - The Brayfield Single-Family Homes at Liberty Park Phase III
- Mansfield Plan at The Bray at Liberty Park - The Brayfield Single-Family Homes at Liberty Park Phase III
- Beaumont Plan at The Bray at Liberty Park - The Brayfield Single-Family Homes at Liberty Park Phase III
- Tanglewood Plan at The Bray at Liberty Park - The Brayfield Single-Family Homes at Liberty Park Phase III
- Kingston Plan at The Bray at Liberty Park - The Brayfield Single-Family Homes at Liberty Park Phase III
- 1242 Brayfield Crest Dr
- 1238 Brayfield Crest Dr
- 1250 Brayfield Crest Dr
- 3540 Brayfield Ln
- 3452 Feldspar Cir
- 3389 Endeavor Ln
- 3345 Endeavor Ln
- 3417 Feldspar Cir
- 1750 Bertholdi Pkwy
- 3755 Colchester Rd
- 3891 Overton Manor Trail
- 3251 Overton Rd
- 4142 Riverbrook Rd
- 3209 Greendale Rd
- 2901 Crowne Ridge Dr
- 4316 Little River Rd
- 3125 Napoleon Ct
- 3188 Valley Park Dr
- 3637 Elmore Dr
- 1600 Sharpsburg Ln
- 532 Windy Ln
- 516516 Windy Ln
- 506 Vardar Ln
- 5169 Beacon Dr
- 2541 Goldmar Dr
