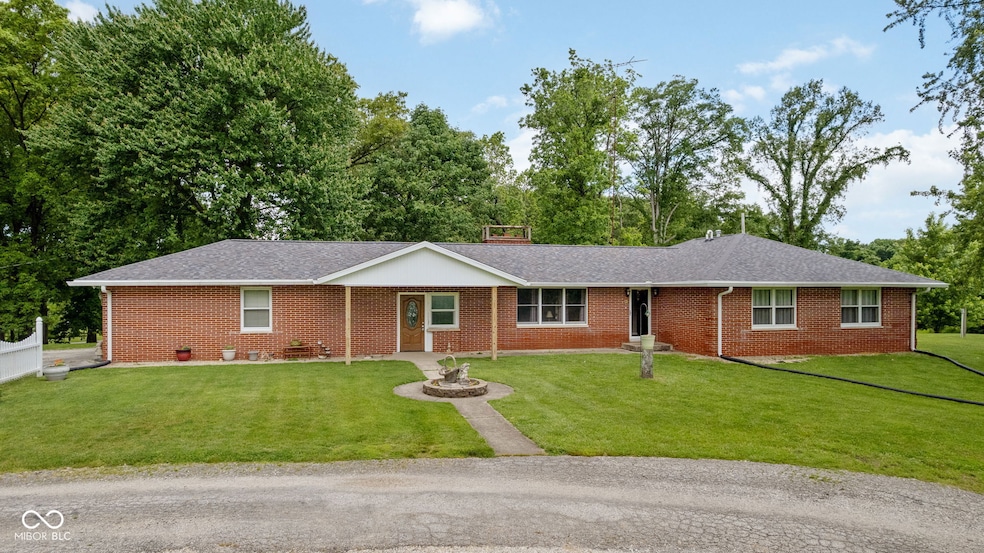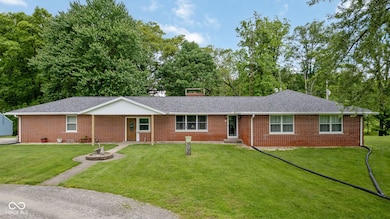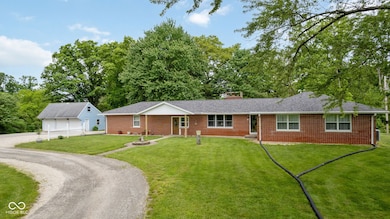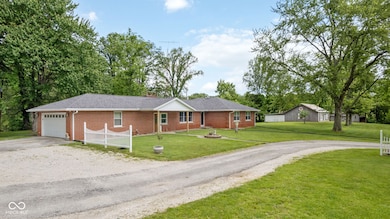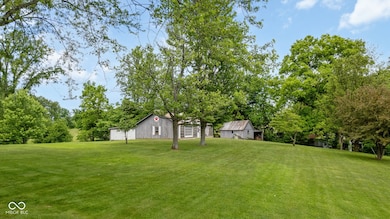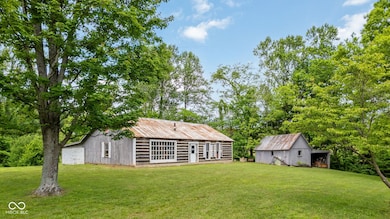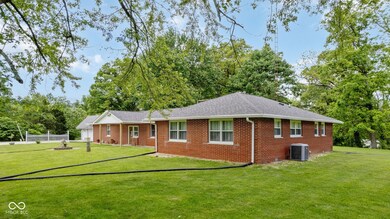7441 State Road 60 W Mitchell, IN 47446
Estimated payment $2,414/month
Highlights
- Mature Trees
- No HOA
- Eat-In Kitchen
- Ranch Style House
- 4 Car Garage
- Tandem Parking
About This Home
Beautifully updated and renovated brick ranch with several outbuildings sitting on 10 rolling wooded acres. New roof 2023, new seamless gutters w/gutter guard, new porch, open patio and fenced yard to minibarn. Finished 4 car 29x20 tandem attached garage with 7 ft overhead door. New kitchen cabs, appliances (LP gas range/oven) D/W, refrigerator, flooring & pantry. Newly Remodeled baths w/new flooring, tub, shower, cabs and plumbing. New storm doors in front foyer, newer windows and doors in Breezeway. Lots of storage in garage plus detached insulated 3 car garage with workshop & stairs to attic. Step down into spacious GR withnew flooring, full brick wall & fireplace w/vent-free gas logs. Jack'n Jill bath, Primary bath w/oversize shower and heat/nite lite for a spa experience Laundry room w/new pressure tank, new W/S & whole house filter. New Elect panel & transer panel for generator in closet. Camper area at bottom of driveway w/sep electric and city water (house on well/septic) could be income producing. Middle barn blt 1900, other barns for storage/hobby/equipment. Other "log cabin" barn w/concrete floors. . Enjoy nature and space from your patio by day and roaring fire in fire pit by night. NOTE: NOT GPS FRIENDLY. TAKE 37 TO STATE ROAD IN 60 AND GO WEST TO PROPERTY ON RIGHT. 7441 ON MAILBOX. SIGN IN YARD
Home Details
Home Type
- Single Family
Est. Annual Taxes
- $1,894
Year Built
- Built in 1967
Lot Details
- 9.73 Acre Lot
- Rural Setting
- Mature Trees
- Wooded Lot
Parking
- 4 Car Garage
- Workshop in Garage
- Tandem Parking
- Garage Door Opener
Home Design
- Ranch Style House
- Brick Exterior Construction
Interior Spaces
- 2,166 Sq Ft Home
- Woodwork
- Self Contained Fireplace Unit Or Insert
- Gas Log Fireplace
- Fireplace Features Masonry
- Entrance Foyer
- Great Room with Fireplace
- Combination Kitchen and Dining Room
- Crawl Space
- Attic Access Panel
- Laundry Room
Kitchen
- Eat-In Kitchen
- Gas Oven
- Dishwasher
Flooring
- Carpet
- Laminate
Bedrooms and Bathrooms
- 3 Bedrooms
- Jack-and-Jill Bathroom
Utilities
- Forced Air Heating and Cooling System
- Heating System Powered By Leased Propane
- Heating System Uses Propane
- Well
- Liquid Propane Gas Water Heater
Community Details
- No Home Owners Association
- M & B Subdivision
Listing and Financial Details
- Assessor Parcel Number 471403300103001004
Map
Home Values in the Area
Average Home Value in this Area
Tax History
| Year | Tax Paid | Tax Assessment Tax Assessment Total Assessment is a certain percentage of the fair market value that is determined by local assessors to be the total taxable value of land and additions on the property. | Land | Improvement |
|---|---|---|---|---|
| 2024 | $1,894 | $231,900 | $20,500 | $211,400 |
| 2023 | $1,943 | $217,100 | $19,200 | $197,900 |
| 2022 | $1,847 | $202,700 | $18,100 | $184,600 |
| 2021 | $1,744 | $174,500 | $15,900 | $158,600 |
| 2020 | $1,694 | $166,000 | $15,300 | $150,700 |
| 2019 | $1,543 | $159,600 | $15,400 | $144,200 |
| 2018 | $1,524 | $156,700 | $15,300 | $141,400 |
| 2017 | $1,482 | $157,400 | $15,300 | $142,100 |
| 2016 | $1,244 | $157,800 | $15,100 | $142,700 |
| 2014 | $1,317 | $155,700 | $13,300 | $142,400 |
Property History
| Date | Event | Price | List to Sale | Price per Sq Ft | Prior Sale |
|---|---|---|---|---|---|
| 08/26/2025 08/26/25 | Price Changed | $425,000 | -3.4% | $196 / Sq Ft | |
| 05/22/2025 05/22/25 | For Sale | $439,900 | +183.8% | $203 / Sq Ft | |
| 01/04/2016 01/04/16 | Sold | $155,000 | -1.6% | $72 / Sq Ft | View Prior Sale |
| 12/28/2015 12/28/15 | Pending | -- | -- | -- | |
| 07/09/2015 07/09/15 | For Sale | $157,500 | +12.5% | $73 / Sq Ft | |
| 04/17/2013 04/17/13 | Sold | $140,000 | -12.4% | $65 / Sq Ft | View Prior Sale |
| 12/27/2012 12/27/12 | Pending | -- | -- | -- | |
| 08/29/2012 08/29/12 | For Sale | $159,900 | -- | $74 / Sq Ft |
Source: MIBOR Broker Listing Cooperative®
MLS Number: 22040643
APN: 47-14-03-300-103.001-004
- 7327 State Road 60 W
- 1439 Spice Valley Rd
- 2413 Spice Valley Rd
- 477 Woods Ln
- 809 Old 4 Points Rd
- 151 Pleasant View Dr
- 129 Pleasant View Dr
- 1206 W Brook St
- 1302 W Deckard Dr
- 1120 Maple St
- 154 Indiana 60
- 176 State Road 60 E
- 914 Orchard St
- 391 Hel Mar Dr
- 844 W Frank St
- 625 S 8th St
- 213 N 8th St
- 1336 N 9th St
- TBD Dixie
- 420 N 8th St
