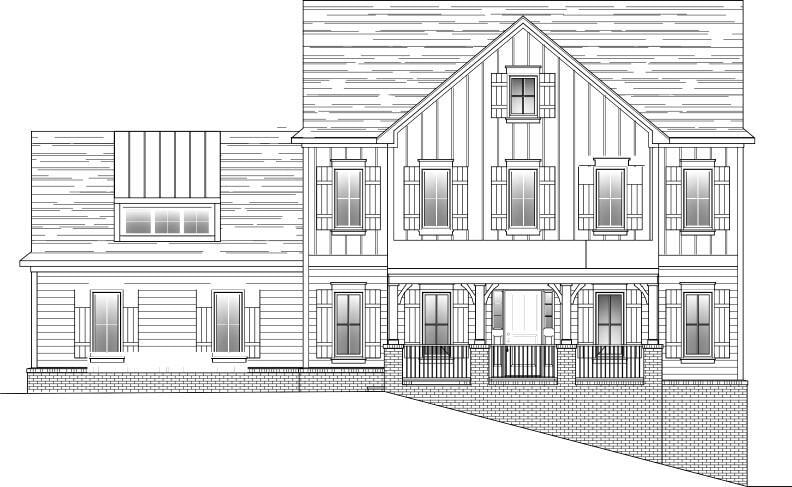
7441 Willow Leaf Cir Roanoke, VA 24018
Estimated payment $6,576/month
Highlights
- Deck
- Great Room with Fireplace
- Breakfast Area or Nook
- Back Creek Elementary School Rated A-
- Screened Porch
- Attached Garage
About This Home
Listed Sold Same Day. Your New Home Awaits! Discover this open Modern Farmhouse in Old Mill Plantation. Gourmet Kitchen equipped with Thermador appliances, gas range and large walk-in pantry with plenty of storage. Open Spacious Great Room opens to a sun deck and 2nd screened in porch with fireplace off kitchen. Primary Bedroom boasts a spacious walk-in closet and a luxurious bath with large, tiled shower with rain shower and makeup vanity. Lower-level Rec Room with a wet bar, 5th BR and a full Bath. Walk out patio leads to a large yard offers space for a outdoor entertaining.
Home Details
Home Type
- Single Family
Est. Annual Taxes
- $1,154
Year Built
- Built in 2025 | Under Construction
Lot Details
- 1.1 Acre Lot
HOA Fees
- $194 Monthly HOA Fees
Home Design
- Brick Exterior Construction
Interior Spaces
- 4,207 Sq Ft Home
- 2-Story Property
- Gas Log Fireplace
- Great Room with Fireplace
- 2 Fireplaces
- Screened Porch
- Storage
Kitchen
- Breakfast Area or Nook
- Gas Range
- Range Hood
- Built-In Microwave
- Dishwasher
- Disposal
Bedrooms and Bathrooms
- 6 Bedrooms | 1 Main Level Bedroom
- Walk-In Closet
Basement
- Walk-Out Basement
- Basement Fills Entire Space Under The House
Parking
- Attached Garage
- Garage Door Opener
Outdoor Features
- Deck
- Patio
Schools
- Back Creek Elementary School
- Cave Spring Middle School
- Cave Spring High School
Utilities
- Central Air
- Heating System Uses Natural Gas
- Water Heater
Community Details
- Gibson HOA
- Old Mill Plantation Subdivision
Listing and Financial Details
- Tax Lot 26
Map
Home Values in the Area
Average Home Value in this Area
Tax History
| Year | Tax Paid | Tax Assessment Tax Assessment Total Assessment is a certain percentage of the fair market value that is determined by local assessors to be the total taxable value of land and additions on the property. | Land | Improvement |
|---|---|---|---|---|
| 2024 | $1,165 | $112,000 | $112,000 | $0 |
| 2023 | $1,187 | $112,000 | $112,000 | $0 |
| 2022 | $1,221 | $112,000 | $112,000 | $0 |
| 2021 | $1,199 | $110,000 | $110,000 | $0 |
| 2020 | $1,199 | $110,000 | $110,000 | $0 |
| 2019 | $1,199 | $110,000 | $110,000 | $0 |
| 2018 | $1,199 | $110,000 | $110,000 | $0 |
| 2017 | $1,199 | $110,000 | $110,000 | $0 |
| 2016 | $1,199 | $110,000 | $110,000 | $0 |
| 2015 | $1,199 | $110,000 | $110,000 | $0 |
| 2014 | $1,199 | $110,000 | $110,000 | $0 |
Property History
| Date | Event | Price | Change | Sq Ft Price |
|---|---|---|---|---|
| 06/18/2025 06/18/25 | Pending | -- | -- | -- |
| 06/18/2025 06/18/25 | For Sale | $1,184,375 | -- | $282 / Sq Ft |
Purchase History
| Date | Type | Sale Price | Title Company |
|---|---|---|---|
| Deed | -- | None Listed On Document | |
| Deed | -- | None Listed On Document | |
| Deed | $149,950 | None Available |
Mortgage History
| Date | Status | Loan Amount | Loan Type |
|---|---|---|---|
| Open | $717,000 | Credit Line Revolving | |
| Previous Owner | $89,190 | Credit Line Revolving |
Similar Homes in Roanoke, VA
Source: Roanoke Valley Association of REALTORS®
MLS Number: 918361
APN: 095.01-08-26
- 7425 Willow Leaf Cir
- 7236 Nandina Dr
- 7220 Nandina Dr
- 7230 Nandina Dr
- 7200 Nandina Dr
- 7635 Peebles Ln SW
- 7442 Old Mill Plantation Dr
- 7409 Old Mill Plantation Dr
- 0 Bent Mountain Rd
- 7604 Nandina Dr
- 7102 Crown Rd
- 7629 Nandina Dr
- 8109 Winterwood Trail
- 7207 Carriage Hills Dr
- 7045 Highfields Farm Trail
- 7526 Apple Grove Ln
- 6869 Old Mill Rd
- 7495 Fernway Dr
- 00 Mount Chestnut Rd
- 7777 Apple Grove Ln



