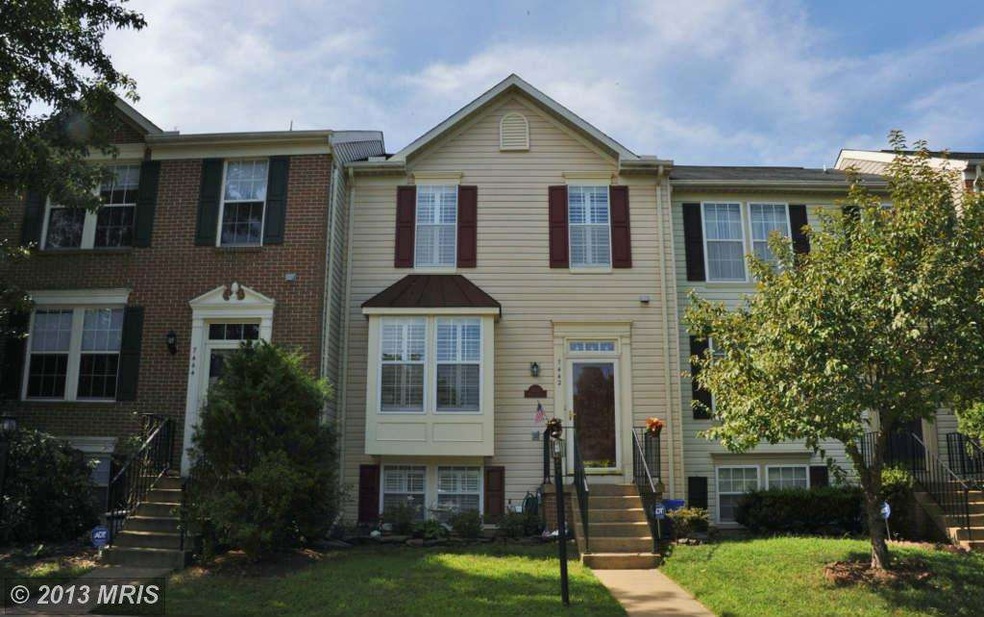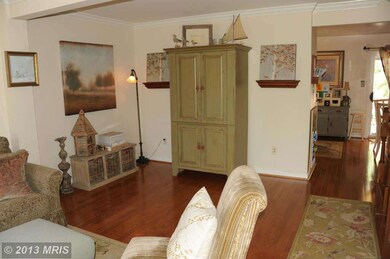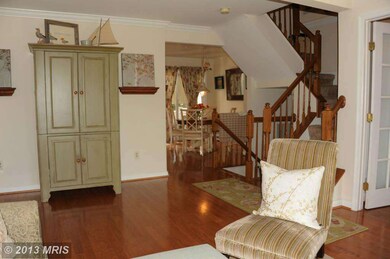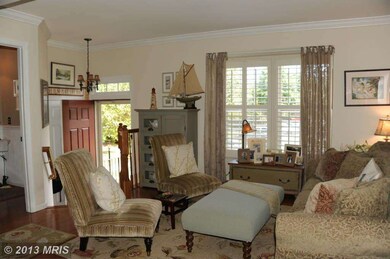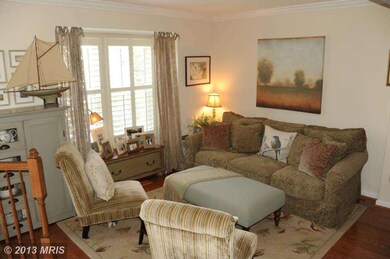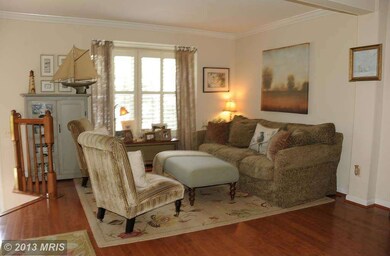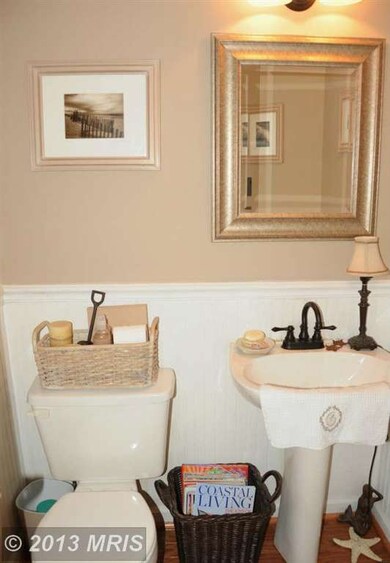
7442 Gadsby Square Alexandria, VA 22315
Highlights
- Fitness Center
- Colonial Architecture
- Wood Flooring
- Open Floorplan
- Deck
- Upgraded Countertops
About This Home
As of January 2019Gorgeous 4BR townhome boasts open plan, gleaming hardwood flrs, plantation shutters, glass paned doors &tasteful details galore! Beautiful KIT features granite w/ceramic tile backsplash, ss appliances, oversized stainless sink, pantry & breakfast area w/SGD to composite deck, perfect for outdoor living. Upper lvl also boasts hardwoods, MBR w/lighted ceiling fan, attached MBA &walk-in closet.
Last Agent to Sell the Property
Long & Foster Real Estate, Inc. License #0225136582 Listed on: 08/16/2013

Last Buyer's Agent
Brianne Riley
BARCROFT REALTY GROUP, LLC
Townhouse Details
Home Type
- Townhome
Est. Annual Taxes
- $3,883
Year Built
- Built in 1993
Lot Details
- 1,700 Sq Ft Lot
- Two or More Common Walls
- Back Yard Fenced
- Property is in very good condition
HOA Fees
- $93 Monthly HOA Fees
Parking
- 2 Assigned Parking Spaces
Home Design
- Colonial Architecture
- Vinyl Siding
Interior Spaces
- 1,878 Sq Ft Home
- Property has 3 Levels
- Open Floorplan
- Crown Molding
- Wainscoting
- Ceiling Fan
- Bay Window
- Sliding Doors
- Entrance Foyer
- Living Room
- Dining Room
- Game Room
- Wood Flooring
Kitchen
- Breakfast Room
- Eat-In Kitchen
- Gas Oven or Range
- Microwave
- Ice Maker
- Dishwasher
- Upgraded Countertops
- Disposal
Bedrooms and Bathrooms
- 4 Bedrooms
- En-Suite Primary Bedroom
- En-Suite Bathroom
- 4 Bathrooms
Laundry
- Laundry Room
- Washer and Dryer Hookup
Finished Basement
- Walk-Out Basement
- Rear Basement Entry
Outdoor Features
- Deck
- Patio
Utilities
- Forced Air Heating and Cooling System
- Natural Gas Water Heater
Listing and Financial Details
- Tax Lot 205
- Assessor Parcel Number 91-3-15- -205
Community Details
Overview
- Association fees include common area maintenance, pool(s), snow removal, trash
- Fairfield
- The community has rules related to recreational equipment, alterations or architectural changes, no recreational vehicles, boats or trailers
Amenities
- Recreation Room
Recreation
- Tennis Courts
- Volleyball Courts
- Community Playground
- Fitness Center
- Community Pool
- Jogging Path
- Bike Trail
Ownership History
Purchase Details
Purchase Details
Home Financials for this Owner
Home Financials are based on the most recent Mortgage that was taken out on this home.Purchase Details
Home Financials for this Owner
Home Financials are based on the most recent Mortgage that was taken out on this home.Purchase Details
Home Financials for this Owner
Home Financials are based on the most recent Mortgage that was taken out on this home.Purchase Details
Home Financials for this Owner
Home Financials are based on the most recent Mortgage that was taken out on this home.Similar Homes in Alexandria, VA
Home Values in the Area
Average Home Value in this Area
Purchase History
| Date | Type | Sale Price | Title Company |
|---|---|---|---|
| Deed | -- | None Listed On Document | |
| Interfamily Deed Transfer | -- | Northwest Title & Escrow Llc | |
| Deed | $472,000 | Universal Title | |
| Warranty Deed | $420,000 | -- | |
| Deed | $181,000 | -- |
Mortgage History
| Date | Status | Loan Amount | Loan Type |
|---|---|---|---|
| Previous Owner | $468,700 | New Conventional | |
| Previous Owner | $472,000 | New Conventional | |
| Previous Owner | $323,000 | New Conventional | |
| Previous Owner | $336,000 | New Conventional | |
| Previous Owner | $253,300 | Stand Alone Refi Refinance Of Original Loan | |
| Previous Owner | $265,900 | New Conventional | |
| Previous Owner | $144,800 | No Value Available |
Property History
| Date | Event | Price | Change | Sq Ft Price |
|---|---|---|---|---|
| 01/31/2019 01/31/19 | Sold | $472,000 | -1.7% | $251 / Sq Ft |
| 12/20/2018 12/20/18 | Pending | -- | -- | -- |
| 12/13/2018 12/13/18 | For Sale | $479,950 | +14.3% | $256 / Sq Ft |
| 09/27/2013 09/27/13 | Sold | $420,000 | -1.2% | $224 / Sq Ft |
| 08/30/2013 08/30/13 | Pending | -- | -- | -- |
| 08/16/2013 08/16/13 | For Sale | $424,950 | -- | $226 / Sq Ft |
Tax History Compared to Growth
Tax History
| Year | Tax Paid | Tax Assessment Tax Assessment Total Assessment is a certain percentage of the fair market value that is determined by local assessors to be the total taxable value of land and additions on the property. | Land | Improvement |
|---|---|---|---|---|
| 2024 | $6,704 | $578,690 | $240,000 | $338,690 |
| 2023 | $6,636 | $588,020 | $240,000 | $348,020 |
| 2022 | $5,899 | $515,910 | $195,000 | $320,910 |
| 2021 | $5,847 | $498,280 | $180,000 | $318,280 |
| 2020 | $5,355 | $452,440 | $160,000 | $292,440 |
| 2019 | $5,177 | $437,420 | $158,000 | $279,420 |
| 2018 | $4,849 | $421,670 | $153,000 | $268,670 |
| 2017 | $4,830 | $416,010 | $150,000 | $266,010 |
| 2016 | $4,577 | $395,110 | $140,000 | $255,110 |
| 2015 | $4,409 | $395,110 | $140,000 | $255,110 |
| 2014 | $4,206 | $377,740 | $135,000 | $242,740 |
Agents Affiliated with this Home
-
Cindy Schneider

Seller's Agent in 2019
Cindy Schneider
Long & Foster
(703) 822-0207
104 in this area
625 Total Sales
-
Howard Schneider
H
Seller Co-Listing Agent in 2019
Howard Schneider
Long & Foster
(571) 233-7413
38 in this area
165 Total Sales
-
Nancy Yahner

Buyer's Agent in 2019
Nancy Yahner
Keller Williams Realty
(703) 932-1267
81 Total Sales
-
Stu Burk
S
Seller Co-Listing Agent in 2013
Stu Burk
Long & Foster
(703) 922-0068
10 in this area
43 Total Sales
-
B
Buyer's Agent in 2013
Brianne Riley
BARCROFT REALTY GROUP, LLC
Map
Source: Bright MLS
MLS Number: 1003680400
APN: 0913-15-0205
- 7495 Gadsby Square
- 7496 Gadsby Square
- 7312 Gene St
- 6161 Summer Park Ln
- 6258 Walkers Croft Way
- 6331 Steinway St
- 6187 Les Dorson Ln
- 6101 Wigmore Ln Unit E
- 7508 Ashby Ln Unit K
- 6253 Folly Ln
- Cameron Plan at The Towns at Beulah
- 7460 Cross Gate Ln
- 6998 Admetus Ct
- 6005 Southward Way
- 6435 Rockshire St
- 6455 Rockshire St
- 6119 Bristol Way
- 7524 Cross Gate Ln
- 5942 Norham Dr
- 6481 Linleigh Way
