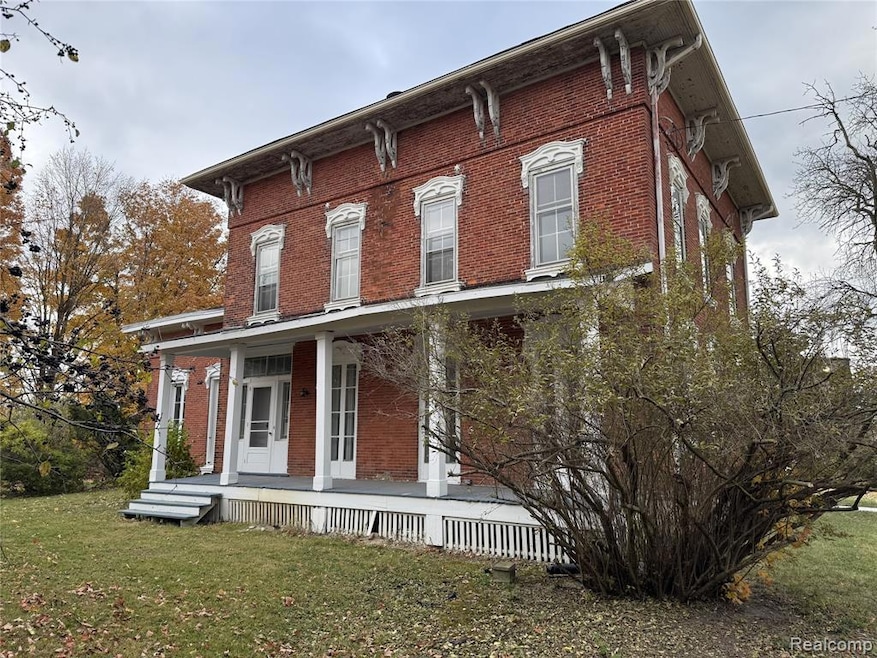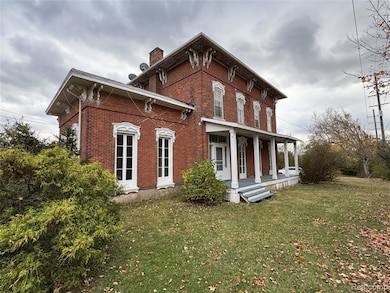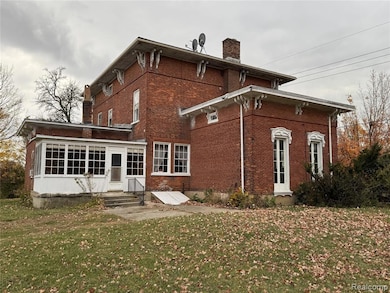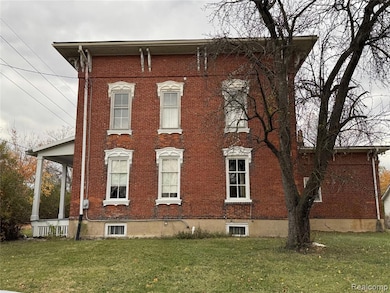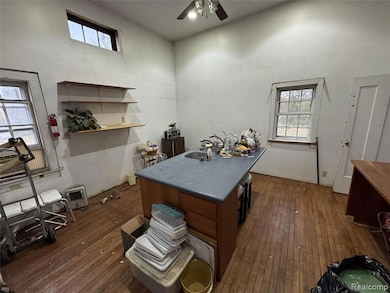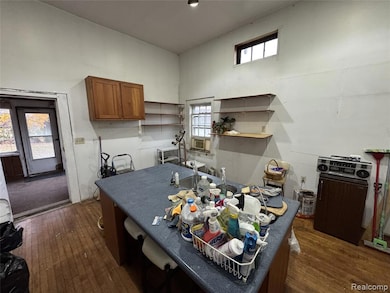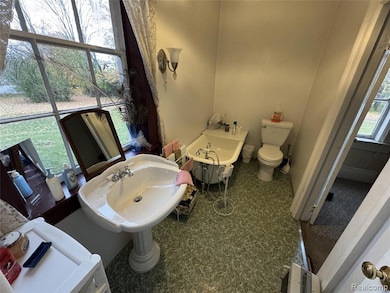7443 E Michigan Ave Saline, MI 48176
Estimated payment $3,182/month
Highlights
- 3.67 Acre Lot
- Deck
- Victorian Architecture
- Harvest Elementary School Rated A
- Pole Barn
- Ground Level Unit
About This Home
Perfect for Owner-Occupants Who See Potential: Bring your vision and unlock the full potential of this Saline gem! 7443 E. Michigan Ave sits on a generous 3.67 acre lot just minutes from downtown Saline and Ann Arbor, offering the rare opportunity to create equity through renovation in one of Washtenaw County’s most desirable markets. The property features classic Michigan charm, a functional layout, and solid bones ready for your updates. Whether you’re an investor looking for your next flip, or a handy homeowner wanting to build value while living in it, this home is loaded with upside. 5 amazing barns on the property! Imagine adding modern finishes, reworking the kitchen and baths, and maximizing curb appeal—the after-repair value potential here is significant given surrounding comps. With convenient access to US-12 and top-rated Saline schools, the location checks every box. Highlights: -Great location near downtown Saline and Ann Arbor -Large lot with room to expand or landscape -Strong ARV potential with nearby renovated comparables -Perfect project for flippers, investors, or live-in renovators -5 barns for equipment, workshop, garage, car collection, hundreds of possibilities. Bring your creativity and contractor—this one’s priced right for visionaries who know opportunity when they see it. Being sold As-is.
Home Details
Home Type
- Single Family
Est. Annual Taxes
- $5,429
Year Built
- Built in 1863
Lot Details
- 3.67 Acre Lot
- Lot Dimensions are 556x288
Parking
- 5 Car Detached Garage
Home Design
- Victorian Architecture
- Brick Exterior Construction
- Poured Concrete
Interior Spaces
- 2,883 Sq Ft Home
- 2-Story Property
- Gas Fireplace
- Family Room with Fireplace
- Unfinished Basement
Bedrooms and Bathrooms
- 5 Bedrooms
- 2 Full Bathrooms
Outdoor Features
- Deck
- Pole Barn
- Shed
Location
- Ground Level Unit
Utilities
- Forced Air Heating System
- Heating System Uses Propane
- Natural Gas Water Heater
Community Details
- No Home Owners Association
Listing and Financial Details
- Assessor Parcel Number L01232200012
Map
Home Values in the Area
Average Home Value in this Area
Tax History
| Year | Tax Paid | Tax Assessment Tax Assessment Total Assessment is a certain percentage of the fair market value that is determined by local assessors to be the total taxable value of land and additions on the property. | Land | Improvement |
|---|---|---|---|---|
| 2025 | $5,429 | $205,125 | $0 | $0 |
| 2024 | $5,271 | $181,497 | $0 | $0 |
| 2023 | $3,041 | $173,800 | $0 | $0 |
| 2022 | $4,134 | $166,700 | $0 | $0 |
| 2021 | $4,023 | $166,700 | $0 | $0 |
| 2020 | $3,852 | $162,600 | $0 | $0 |
| 2019 | $3,763 | $152,100 | $152,100 | $0 |
| 2018 | $3,675 | $165,400 | $0 | $0 |
| 2017 | $3,534 | $179,400 | $0 | $0 |
| 2016 | $2,635 | $92,343 | $0 | $0 |
| 2015 | -- | $92,067 | $0 | $0 |
| 2014 | -- | $89,191 | $0 | $0 |
| 2013 | -- | $89,191 | $0 | $0 |
Property History
| Date | Event | Price | List to Sale | Price per Sq Ft |
|---|---|---|---|---|
| 01/13/2026 01/13/26 | Price Changed | $529,950 | -0.9% | $184 / Sq Ft |
| 01/07/2026 01/07/26 | Price Changed | $535,000 | -1.8% | $186 / Sq Ft |
| 12/12/2025 12/12/25 | Price Changed | $545,000 | -1.8% | $189 / Sq Ft |
| 12/08/2025 12/08/25 | Price Changed | $555,000 | -1.8% | $193 / Sq Ft |
| 11/24/2025 11/24/25 | Price Changed | $565,000 | -1.7% | $196 / Sq Ft |
| 11/17/2025 11/17/25 | Price Changed | $575,000 | -3.4% | $199 / Sq Ft |
| 11/10/2025 11/10/25 | For Sale | $595,000 | -- | $206 / Sq Ft |
Source: Realcomp
MLS Number: 20251052966
APN: 12-32-200-012
- 7016 Black Cherry Ln
- 7052 Black Cherry Ln
- 7142 Black Cherry Ln
- 7124 Black Cherry Ln
- 1321 Gallery Pointe Dr
- 7034 Black Cherry Ln
- 1294 Gallery Pointe Dr
- 1303 Gallery Pointe Dr
- 7106 Black Cherry Ln
- 28 Black Cherry Ln
- 7085 Suncrest Dr
- 112 Burwyck Park Dr
- 109 Burwyck Park Dr Unit 3
- 1450 W Bemis Rd
- 838 Real Quiet Ct Unit 65
- 5052 Rutland Dr
- 5071 Rutland Dr
- 834 Risdon Trail S
- 1241 Bicentennial Pkwy
- 5043 Rutland Dr
- 814 Claudine Ct
- 260 N Maple Rd
- 300 Clark St
- 100 S Ann Arbor St Unit 2
- 135 W Michigan #2 Ave
- 116 W Mckay St Unit 1
- 508 Heartwood Ln Unit 5
- 460 W Russell St
- 801 Valley Circle Dr
- 2344 E Textile Rd Unit 2348
- 1402 Riversedge Dr Unit 54
- 2405 Salt Springs Dr
- 5899 Whispering Springs Dr
- 2777 Silo Dr
- 6244 Trumpeter Ln
- 3051-3370 Primrose Ln
- 6225 Brant Ln
- 27106 Gallop Way
- 3956 Bridle Pass Unit 28
- 5825 Plum Hollow Dr
Ask me questions while you tour the home.
